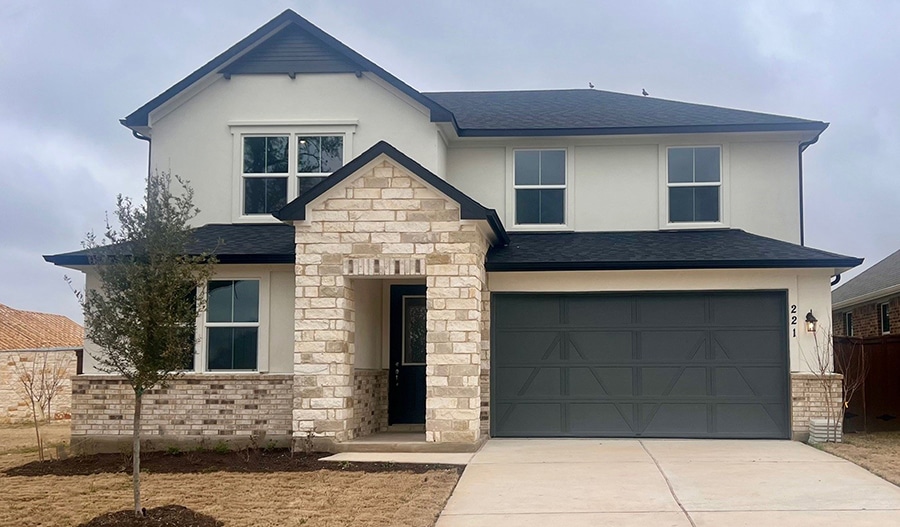
221 Torchwood Dr Marble Falls, TX 78654
Estimated payment $2,818/month
Total Views
652
4
Beds
3
Baths
2,610
Sq Ft
$165
Price per Sq Ft
Highlights
- New Construction
- Community Lake
- Community Pool
- Spicewood Elementary School Rated A-
- Clubhouse
- Park
About This Home
Explore this attractive Ammolite home, ready for quick move-in! Included features: a welcoming covered entry; a main-floor bedroom and bath in lieu of a study and powder room; a versatile flex room; a spacious great room; a dining nook overlooking a serene covered patio; an impressive kitchen boasting natural stone countertops, a large island and gas appliances; an upstairs laundry; a generous loft; an elegant primary suite showcasing a private bath and an immense walk-in closet; and three additional bedrooms with a shared bath
Home Details
Home Type
- Single Family
Parking
- 2 Car Garage
Home Design
- New Construction
- Quick Move-In Home
- Ammolite Plan
Interior Spaces
- 2,610 Sq Ft Home
- 2-Story Property
Bedrooms and Bathrooms
- 4 Bedrooms
- 3 Full Bathrooms
Listing and Financial Details
- Home Available for Move-In on 7/31/25
Community Details
Overview
- Actively Selling
- Built by Richmond American Homes
- Seasons At Gregg Ranch Subdivision
- Community Lake
Amenities
- Clubhouse
Recreation
- Community Pool
- Park
- Trails
Sales Office
- 105 Agave Point
- Marble Falls, TX 78654
- 512-515-8100
- Builder Spec Website
Office Hours
- Mon - Sun. 10 am - 6 pm
Map
Create a Home Valuation Report for This Property
The Home Valuation Report is an in-depth analysis detailing your home's value as well as a comparison with similar homes in the area
Similar Homes in Marble Falls, TX
Home Values in the Area
Average Home Value in this Area
Property History
| Date | Event | Price | Change | Sq Ft Price |
|---|---|---|---|---|
| 05/29/2025 05/29/25 | For Sale | $430,999 | 0.0% | $146 / Sq Ft |
| 03/25/2025 03/25/25 | For Sale | $430,999 | -- | $165 / Sq Ft |
Nearby Homes
- 249 Torchwood Dr
- 237 Torchwood Dr
- 236 Torchwood Dr
- 233 Torchwood Dr
- 212 Torchwood Dr
- 113 Plumbago Ln
- 124 Jasmine Ln
- 112 Jasmine Ln
- 233 Firethorn Rd
- 232 Firethorn Rd
- 228 Firethorn Rd
- 225 Firethorn Rd
- 220 Firethorn Rd
- 209 Fiddleneck Rd
- 201 Fiddleneck Rd
- 105 Agave Point
- 208 Torchwood Dr
- 229 Firethorn Rd
- 204 Torchwood Dr
- 105 Agave Point
- 6025 U S 281
- 192 Grey Slate Ave
- 188 Grey Slate Ave
- 1201 Centurion Pkwy
- 3301 Stag
- 1900 Colonneh
- 1306 Whitetail Rd
- 3006 Dew Drop
- 1300 Dew Drop
- 644 Cypress Ln
- 511 Wind Swept
- 1406 Prospect
- 719 Birch Ln
- 307 Out Yonder
- 505 Silver Spur
- 744 Magnolia Ln
- 501 Panther Hollow Dr
- 313 Lucy Ln
- 415 Horseshoe Bay Blvd N
- 104 Horseshoe Bay Blvd
