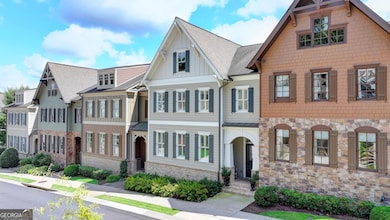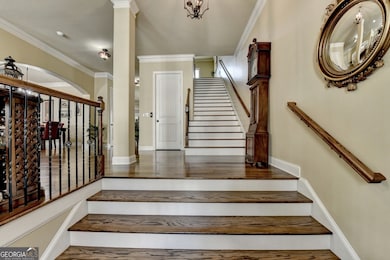Welcome to this stunning town home, with an abundance of upgrades, located inthe prestigious Overlook at Sixes Road community in Canton. This elegant and spacious residence was thoughtfully designed to impress across multiple levels with its luxury finishes. Step inside to a foyer that leads into an open, light-filled main level featuring soaring 10-foot ceilings, massive 8-foot interior doors, and rich on-site finished hardwood floors. The exquisite trim package includes wide crown molding and baseboards. Plantation shutters provide warmth and privacy. A highlight of the home is the INSTALLED ELEVATOR which serves all floors. The chef's kitchen is truly a culinary dream, with stainless steel appliances including double ovens, 5 burner gas cooktop, dishwasher, large central island and plentiful custom painted cabinetry. It's ideally equipped for both gourmet cooking, baking, and everyday meal prep. Premium surfaces, high-end appliances, and thoughtful layout design make this space as functional as it is beautiful. Enjoy relaxing moments on the expansive screened rear porch, upgraded with the EZE Breeze glass window system and privacy shades. This indoor/outdoor space functions as an elegant extension of the main floor for year-round living and entertaining. Upstairs, the oversized primary bedroom pampers with a luxurious attached bath featuring a double vanity, oversized soaking tub, separate shower and spa-like finishes. The custom closet system provides ample space for all of your apparel. The 9-foot ceilings upstairs ensure that the upper level feels grand. Two additional bedrooms and a bathroom offer generous living quarters for family and guests. A large laundry room is conveniently located in upstairs hall. Descend to the fully finished terrace level, where a large media/family room awaits - perfect for movie nights, workouts, or a recreation space. A full bath and workshop room completes the terrace level, making this area fully functional for entertaining, hobbies, or extended stays. The oversized rear-entry garage is both practical and premium - featuring two bays plus an extra storage space. A professionally applied epoxy flooring finish ensures durability and ease of cleaning, making this space as gorgeous as the rest of the home. The home is part of a meticulously maintained community offering a clubhouse, fitness center, pool, and beautifully landscaped surroundings.







