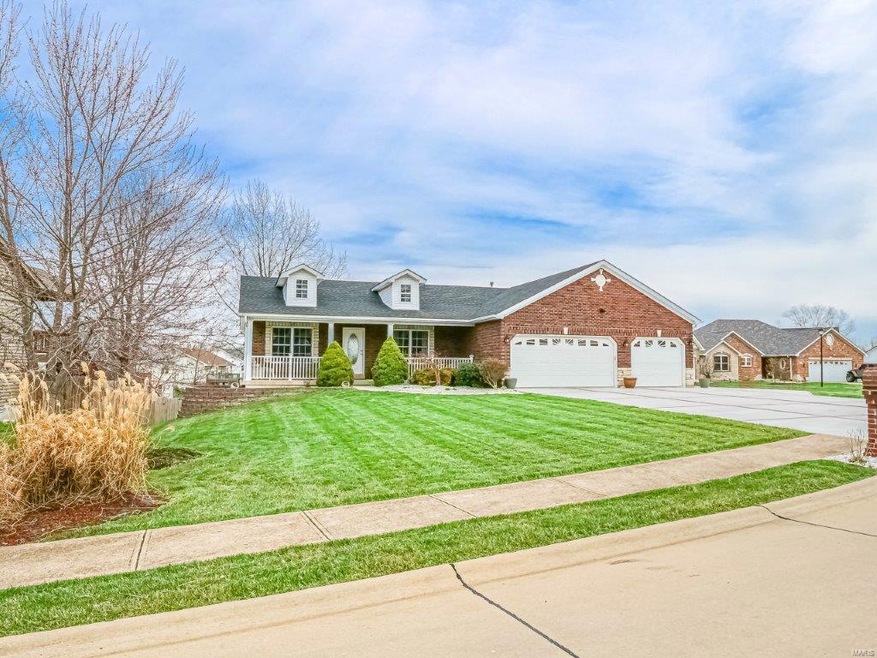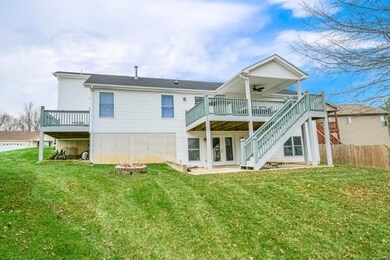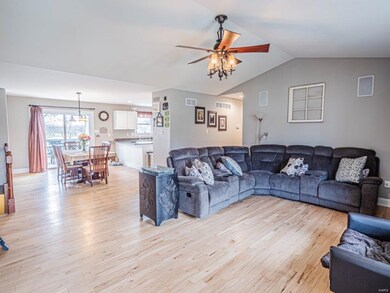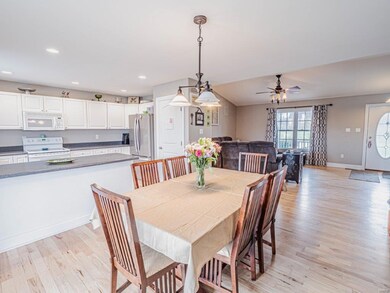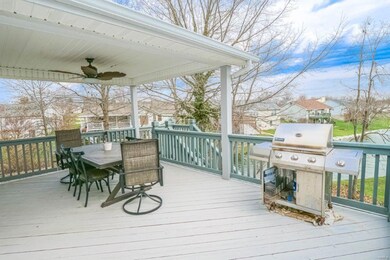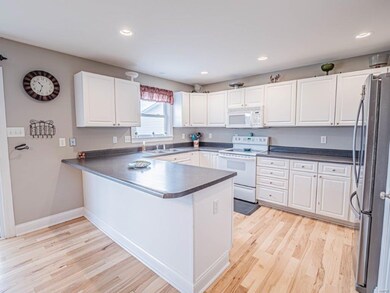
221 Victoria Dr Troy, MO 63379
Troy MO NeighborhoodEstimated Value: $322,290 - $348,000
Highlights
- Access To Lake
- Waterfront
- Lake, Pond or Stream
- Primary Bedroom Suite
- Open Floorplan
- Vaulted Ceiling
About This Home
As of May 2022Beautiful lake front 4 bd, 2 bth home w 3 car garage + an extra pad on the side. This home has so much to offer. Split bdrm floor plan. Stunning Hickory hardwood floors. Walkout bsmt, covered deck, patio is wired for a hot tub, the sunrises are amazing. Professionally landscaped. The vaulted mstr bdrm has its own private deck and a luxury bath. The garage has cabinets and counterspace, drywalled and insulated. The bsmt has a bdrm and a bonus room + a workshop area a stand alone sink, and some shelving. Also a bonus is there are stairs from the garage to the bsmt. The safe does not stay. Kitchen refrigerator stays.
The lake is stocked and has a walking path all the way around it that all the subdivision residents may use. Sit on your covered deck and watch the kids pull fish out of the lake :). Paddle boats and kayaks are allowed. Home is being sold "as-is". Seller will not fix or replace anything. Inspections are for the Buyers information only.
Last Agent to Sell the Property
Black & Associates, LLC License #2003016905 Listed on: 03/30/2022
Last Buyer's Agent
Danielle Nadler
STL Real Estate Pros, LLC License #202200572
Home Details
Home Type
- Single Family
Est. Annual Taxes
- $2,803
Year Built
- Built in 2004
Lot Details
- 0.25 Acre Lot
- Lot Dimensions are 109x155x54x127
- Waterfront
- Backs To Open Common Area
HOA Fees
- $2 Monthly HOA Fees
Parking
- 3 Car Attached Garage
- Workshop in Garage
- Garage Door Opener
- Additional Parking
Home Design
- Ranch Style House
- Traditional Architecture
- Brick or Stone Mason
- Frame Construction
- Vinyl Siding
Interior Spaces
- Open Floorplan
- Vaulted Ceiling
- Ceiling Fan
- Insulated Windows
- Tilt-In Windows
- French Doors
- Sliding Doors
- Combination Kitchen and Dining Room
- Bonus Room
- Lower Floor Utility Room
- Laundry on main level
- Fire and Smoke Detector
Kitchen
- Breakfast Bar
- Electric Oven or Range
- Microwave
- Dishwasher
- Disposal
Flooring
- Wood
- Partially Carpeted
Bedrooms and Bathrooms
- Primary Bedroom Suite
- Split Bedroom Floorplan
- Walk-In Closet
- 2 Full Bathrooms
- Dual Vanity Sinks in Primary Bathroom
- Whirlpool Tub and Separate Shower in Primary Bathroom
Partially Finished Basement
- Walk-Out Basement
- Basement Fills Entire Space Under The House
- Walk-Up Access
- Basement Ceilings are 8 Feet High
- Rough-In Basement Bathroom
- Basement Window Egress
Outdoor Features
- Access To Lake
- Lake, Pond or Stream
- Covered Deck
- Covered patio or porch
Schools
- Main Street Elem. Elementary School
- Troy Middle School
- Troy Buchanan High School
Utilities
- 90% Forced Air Heating and Cooling System
- Heating System Uses Gas
- Underground Utilities
- High-Efficiency Water Heater
- Gas Water Heater
- High Speed Internet
Listing and Financial Details
- Assessor Parcel Number 1570250040040
Similar Homes in Troy, MO
Home Values in the Area
Average Home Value in this Area
Mortgage History
| Date | Status | Borrower | Loan Amount |
|---|---|---|---|
| Closed | Muldoon Timothy B | $180,000 | |
| Closed | Muldoon Timothy B | $21,200 | |
| Closed | Muldoon Timothy B | $167,875 | |
| Closed | Muldoon Timothy B | $18,000 |
Property History
| Date | Event | Price | Change | Sq Ft Price |
|---|---|---|---|---|
| 05/02/2022 05/02/22 | Sold | -- | -- | -- |
| 04/01/2022 04/01/22 | Pending | -- | -- | -- |
| 03/30/2022 03/30/22 | For Sale | $299,900 | -- | $155 / Sq Ft |
Tax History Compared to Growth
Tax History
| Year | Tax Paid | Tax Assessment Tax Assessment Total Assessment is a certain percentage of the fair market value that is determined by local assessors to be the total taxable value of land and additions on the property. | Land | Improvement |
|---|---|---|---|---|
| 2024 | $2,803 | $43,780 | $3,865 | $39,915 |
| 2023 | $2,785 | $43,780 | $3,865 | $39,915 |
| 2022 | $2,653 | $41,493 | $3,865 | $37,628 |
| 2021 | $2,547 | $208,580 | $0 | $0 |
| 2020 | $2,214 | $180,940 | $0 | $0 |
| 2019 | $2,217 | $180,940 | $0 | $0 |
| 2018 | $2,285 | $35,029 | $0 | $0 |
| 2017 | $2,292 | $35,029 | $0 | $0 |
| 2016 | $1,868 | $27,796 | $0 | $0 |
| 2015 | $1,868 | $27,731 | $0 | $0 |
| 2014 | -- | $27,731 | $0 | $0 |
| 2013 | -- | $27,731 | $0 | $0 |
Agents Affiliated with this Home
-
Jackie Muldoon

Seller's Agent in 2022
Jackie Muldoon
Black & Associates, LLC
(314) 805-8774
14 in this area
71 Total Sales
-
Tim Muldoon

Seller Co-Listing Agent in 2022
Tim Muldoon
Black & Associates, LLC
(314) 805-5257
8 in this area
47 Total Sales
-
D
Buyer's Agent in 2022
Danielle Nadler
STL Real Estate Pros, LLC
Map
Source: MARIS MLS
MLS Number: MIS22018753
APN: 157025004004031000
- 235 River Bluff Ct
- 225 River Bluff Ct
- 1121 E Cap Au Gris St
- 460 Bluff Dr
- 595 Cap Au Gris St
- 1 Lincoln Center
- 621 E College St
- 430 Cap Au Gris St
- 340 Kemper St
- 697 3rd St
- 120 Monroe St
- 1030 Main St
- 100 Lewis St
- 209211213 John St
- 214 Kuhne Blvd
- 731 Old Moscow Mills Rd
- 209 Alden St
- 1214 Hawthorn Ct
- 155 W Bonfils St
- 301 Trojan Cir
- 221 Victoria Dr
- 209 Victoria Dr
- 227 Victoria Dr
- 140 Carrington Blvd
- 224 Victoria Dr
- 233 Victoria Dr
- 218 Victoria Dr
- 138 Carrington Blvd
- 239 Victoria Dr
- 206 Victoria Dr
- 130 Carrington Blvd
- 236 Victoria Dr
- 15 Rachel Ct
- 290 Eastbrook Dr
- 25 Rachel Ct
- 106 Angie Ct
- 143 Carrington Blvd
- 126 Carrington Blvd
- 251 Victoria Dr
