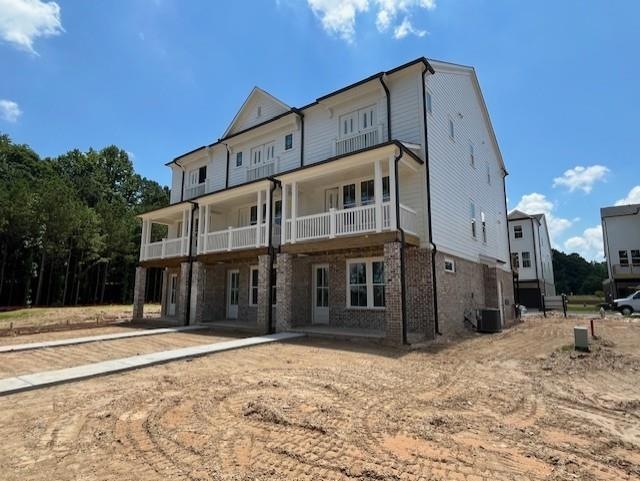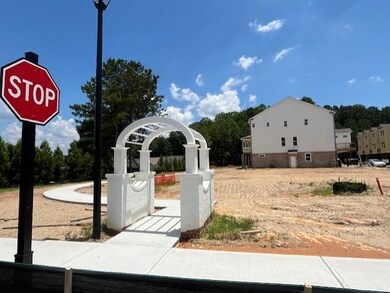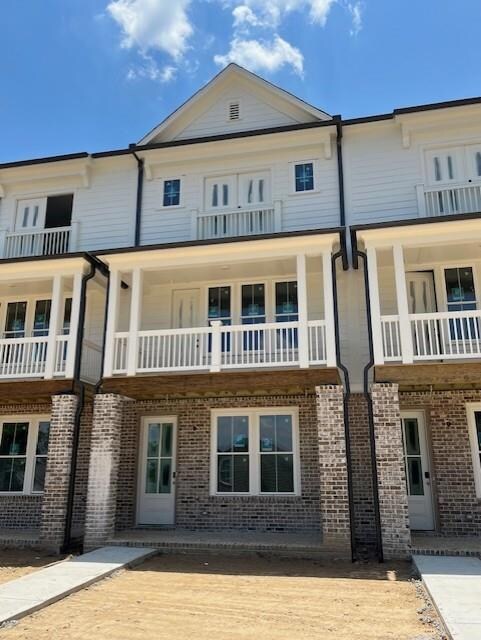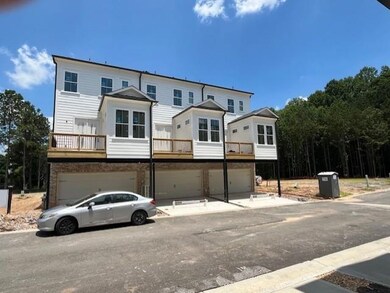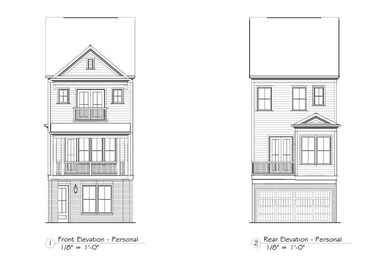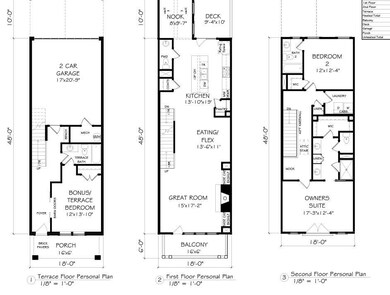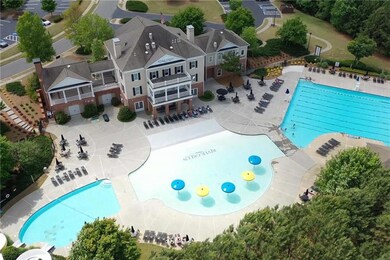221 Village Overlook Unit H2 Canton, GA 30114
Estimated payment $3,642/month
Highlights
- Fitness Center
- Open-Concept Dining Room
- Craftsman Architecture
- J. Knox Elementary School Rated A-
- New Construction
- Mountain View
About This Home
Welcome to The Village! A brand new luxury gated Townhome Neighborhood developed and built by John Wieland at an affordable price for those seeking a simple, easy, Lock & Leave Lifestyle. This beautiful 3-Story townhome is our Deerfield Plan and has amazing Mountain Views! It features a spacious Owner's Suite on the Upper Level, complimented by a a luxurious Bathroom with a Walk-In Closet. The open concept Main level features a gourmet Kitchen with a large island & Family Room with a Gas Fireplace leading to an outdoor deck, great for entertaining or spending time with the Family. The lower level has a welcoming Foyer, along with a Terrace bedroom, mudroom bench and a rear entry 2-car Garage.
River Green residents enjoy 2 Clubhouses, 4 Swimming Pools, 6 Lighted Tennis Courts, Miles of Hiking Trails, Outdoor Soccer fields, a Basketball Court and a private Lake. These amazing amenities along with our close proximity to downtown Canton and Woodstock along with easy access to Highway 20 and 575 make The Village an incredible place to call Home!
***Enjoy Up to $40,000 Any Way You Want It!!! (On a Contract written by 10/31/2025 and the Home must close by 12/31/2025)***
Townhouse Details
Home Type
- Townhome
Year Built
- Built in 2025 | New Construction
Lot Details
- Property fronts a private road
- Two or More Common Walls
- Private Entrance
- Front Yard Fenced
- Landscaped
- Irrigation Equipment
HOA Fees
- $240 Monthly HOA Fees
Parking
- 2 Car Garage
Property Views
- Mountain
- Neighborhood
Home Design
- Craftsman Architecture
- Slab Foundation
- Frame Construction
- Composition Roof
- Cement Siding
- Brick Front
Interior Spaces
- 2,204 Sq Ft Home
- 3-Story Property
- Roommate Plan
- Bookcases
- Ceiling height of 9 feet on the main level
- Gas Log Fireplace
- Insulated Windows
- Entrance Foyer
- Family Room with Fireplace
- Open-Concept Dining Room
- Bonus Room
- Keeping Room
- Pull Down Stairs to Attic
- Security Gate
Kitchen
- Open to Family Room
- Walk-In Pantry
- Gas Range
- Microwave
- Dishwasher
- Kitchen Island
- Solid Surface Countertops
- White Kitchen Cabinets
Flooring
- Carpet
- Ceramic Tile
- Luxury Vinyl Tile
Bedrooms and Bathrooms
- Walk-In Closet
- Dual Vanity Sinks in Primary Bathroom
- Shower Only
Laundry
- Laundry in Hall
- Laundry on upper level
- 220 Volts In Laundry
Outdoor Features
- Balcony
- Deck
- Covered Patio or Porch
- Exterior Lighting
Location
- Property is near schools
- Property is near shops
Schools
- J. Knox Elementary School
- Teasley Middle School
- Cherokee High School
Utilities
- Forced Air Zoned Cooling and Heating System
- Heating System Uses Natural Gas
- Underground Utilities
- 220 Volts
- 110 Volts
- Electric Water Heater
- Phone Available
- Cable TV Available
Listing and Financial Details
- Home warranty included in the sale of the property
Community Details
Overview
- $945 Initiation Fee
- 54 Units
- Fieldstone Association, Phone Number (678) 294-8131
- Secondary HOA Phone (800) 522-6314
- River Green Subdivision
- Rental Restrictions
Amenities
- Clubhouse
Recreation
- Tennis Courts
- Community Playground
- Swim or tennis dues are required
- Fitness Center
- Community Pool
- Park
- Trails
Security
- Carbon Monoxide Detectors
- Fire Sprinkler System
Map
Home Values in the Area
Average Home Value in this Area
Property History
| Date | Event | Price | List to Sale | Price per Sq Ft |
|---|---|---|---|---|
| 05/16/2025 05/16/25 | For Sale | $539,900 | -- | $245 / Sq Ft |
Source: First Multiple Listing Service (FMLS)
MLS Number: 7581387
- 318 Rampart St
- 316 Rampart St
- 314 Rampart St
- 312 Rampart St
- 315 N Rampart St
- The Deerfield Plan at River Green - The Village
- The Greenfield Plan at River Green - The Village
- 100 Academy Ln
- 203 Retreat Ln
- 201 Retreat Ln
- 233 Retreat Ln
- 421 Retreat Ln
- 425 Retreat Ln Unit K1
- 425 Retreat Ln
- 427 Retreat Ln
- 129 Academy Ln
- 233 Oakview Dr
- 324 Willow Walk
- 210 Oakview Dr
- 983 Woodbury Rd
- 421 Retreat Ln
- 427 Retreat Ln
- 153 Providence Walk Dr
- 210 Ranier Ct
- 131 Fox Place
- 332 Providence Walk Way
- 118 Legend Creek Dr
- 407 Pierpont Ct
- 507 Broughton Dr
- 518 Oriole Farm Trail
- 356 Winston Cir
- 539 Broughton Dr
- 308 Downing Creek Trail
- 706 Capri Ridge
- 119 Cessna Dr
- 158 Diamond Ridge Ave
- 305 Edge Hill Ct
- 306 Edge Hill Ct
- 226 Elmbrook Ln
- 330 India Ln
