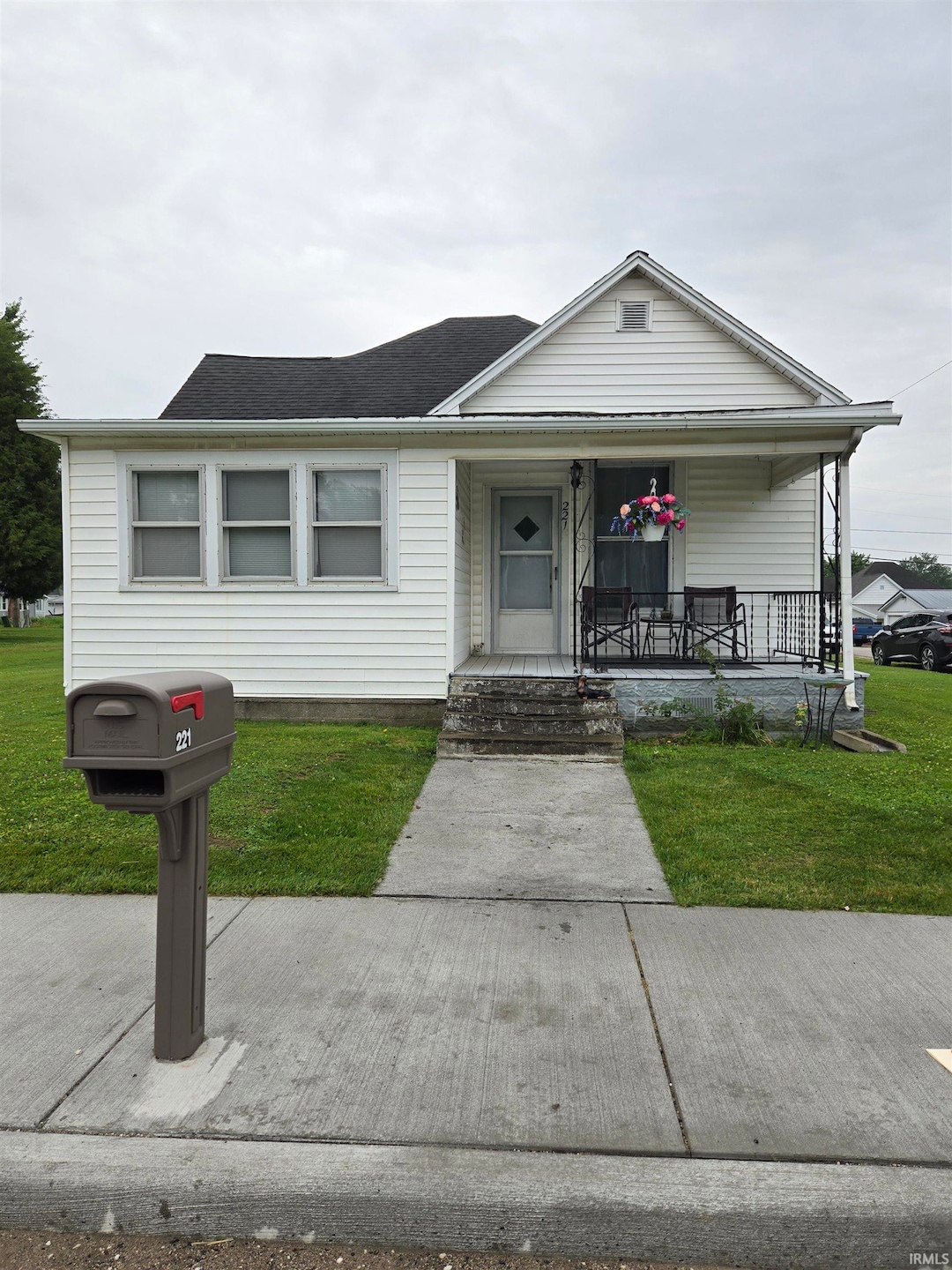
221 W 11th St Bicknell, IN 47512
Estimated payment $552/month
Total Views
3,553
2
Beds
1
Bath
1,055
Sq Ft
$85
Price per Sq Ft
Highlights
- Corner Lot
- Eat-In Kitchen
- Bungalow
- 1 Car Detached Garage
- Storm Windows
- 1-Story Property
About This Home
Cute 2 bedroom, 1 bath, 1 car garage home. This home is on a corner lot with a large yard and a nice front porch. Centrally located which is convenient to everything.
Home Details
Home Type
- Single Family
Est. Annual Taxes
- $743
Year Built
- Built in 1919
Lot Details
- 8,189 Sq Ft Lot
- Lot Dimensions are 59 x 139
- Corner Lot
- Level Lot
Parking
- 1 Car Detached Garage
- Gravel Driveway
- Off-Street Parking
Home Design
- Bungalow
- Shingle Roof
- Wood Siding
- Vinyl Construction Material
Interior Spaces
- 1-Story Property
- Ceiling height of 9 feet or more
- Ceiling Fan
- Storm Windows
Kitchen
- Eat-In Kitchen
- Laminate Countertops
Flooring
- Carpet
- Vinyl
Bedrooms and Bathrooms
- 2 Bedrooms
- 1 Full Bathroom
- Separate Shower
Laundry
- Laundry on main level
- Washer and Gas Dryer Hookup
Location
- Suburban Location
Schools
- North Knox Elementary And Middle School
- North Knox High School
Utilities
- Forced Air Heating and Cooling System
- Heating System Uses Gas
- Cable TV Available
Listing and Financial Details
- Assessor Parcel Number 42-08-16-301-107.000-012
Map
Create a Home Valuation Report for This Property
The Home Valuation Report is an in-depth analysis detailing your home's value as well as a comparison with similar homes in the area
Home Values in the Area
Average Home Value in this Area
Tax History
| Year | Tax Paid | Tax Assessment Tax Assessment Total Assessment is a certain percentage of the fair market value that is determined by local assessors to be the total taxable value of land and additions on the property. | Land | Improvement |
|---|---|---|---|---|
| 2024 | $860 | $42,000 | $4,100 | $37,900 |
| 2023 | $809 | $36,900 | $2,300 | $34,600 |
| 2022 | $723 | $33,600 | $1,000 | $32,600 |
| 2021 | $634 | $29,400 | $1,000 | $28,400 |
| 2020 | $572 | $26,800 | $1,000 | $25,800 |
| 2019 | $587 | $26,800 | $1,000 | $25,800 |
| 2018 | $582 | $26,500 | $1,000 | $25,500 |
| 2017 | $576 | $26,200 | $1,000 | $25,200 |
| 2016 | $602 | $27,500 | $1,000 | $26,500 |
| 2014 | $607 | $28,500 | $400 | $28,100 |
| 2013 | $651 | $30,900 | $400 | $30,500 |
Source: Public Records
Property History
| Date | Event | Price | Change | Sq Ft Price |
|---|---|---|---|---|
| 07/10/2025 07/10/25 | Price Changed | $89,500 | -10.4% | $85 / Sq Ft |
| 06/16/2025 06/16/25 | For Sale | $99,900 | -- | $95 / Sq Ft |
Source: Indiana Regional MLS
Similar Homes in Bicknell, IN
Source: Indiana Regional MLS
MLS Number: 202522982
APN: 42-08-16-301-107.000-012
Nearby Homes






