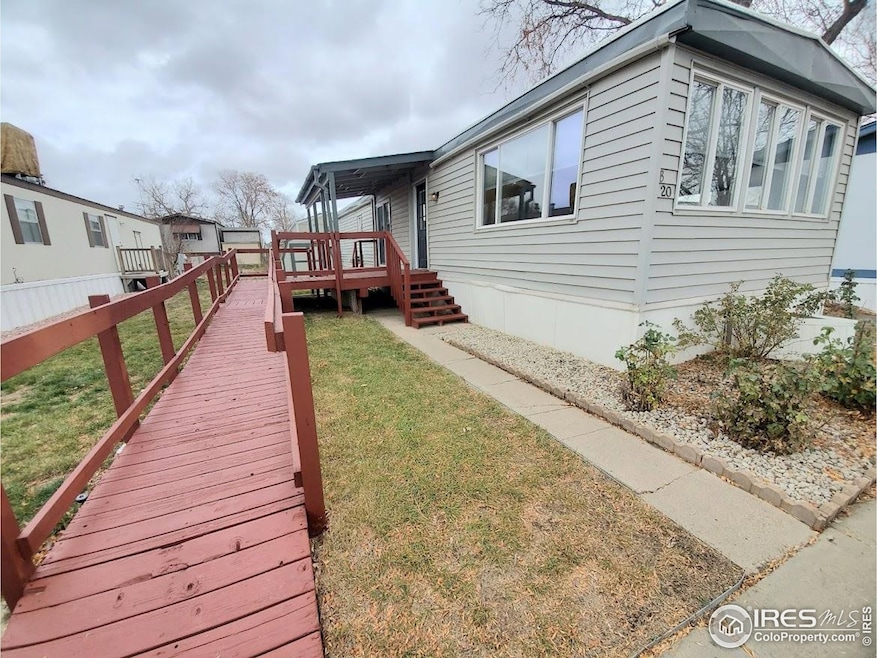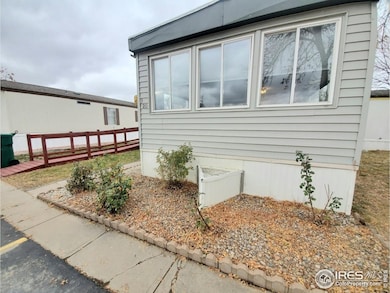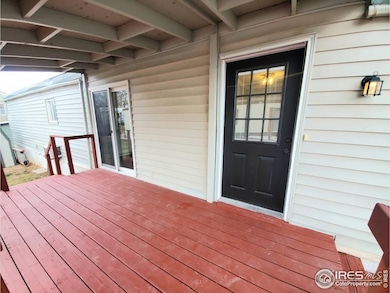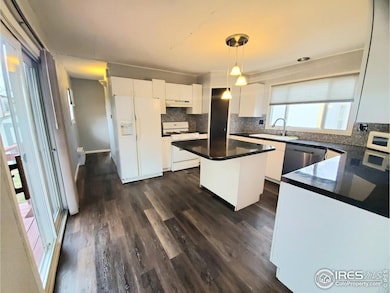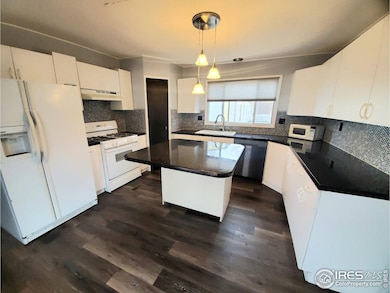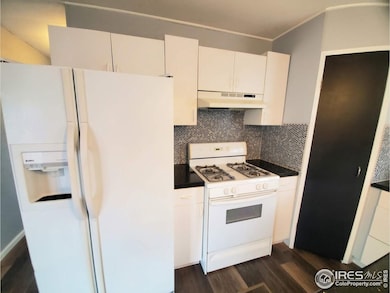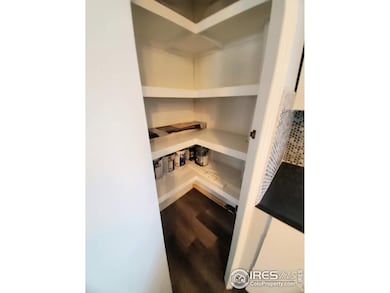221 W 57th St Unit 20B Loveland, CO 80538
Estimated payment $282/month
Highlights
- Open Floorplan
- No HOA
- Double Pane Windows
- Deck
- Eat-In Kitchen
- Cooling Available
About This Home
Fantastic and affordable 2 bed, 1 bath home in an all-ages and pet friendly community! First you have your choice of either a ramp or stairs for access and fully covered entryway. Then you find a great semi-open floorplan with bright and sunny south facing living room with loads of windows. Great designated dining area with vinyl flooring. Kitchen is a show stopper with gorgeous epoxy counter tops, white enameled cast iron sink with pull down faucet, glass tile backsplash, loads of cabinets, large island with overhang, pantry and all appliances included! Bathroom has a huge vanity, walk in shower and loads of storage. Primary bedroom has a neat bay window. outside has a great covered deck with sliding door access to the kitchen, grassy yard with sprinkler system and storage shed. 2 reserved parking spaces out front plus additional flex visitor spaces. Community has a park, pool, playground and clubhouse and hard space included in the $980/ mo. lot rent. Financing is available is needed! Call agent today with questions or to see this great, super well priced home today!
Property Details
Home Type
- Manufactured Home
Year Built
- Built in 1973
Lot Details
- South Facing Home
- Southern Exposure
- Level Lot
- Landscaped with Trees
Parking
- Driveway Level
Home Design
- Wood Frame Construction
- Metal Roof
- Vinyl Siding
Interior Spaces
- 868 Sq Ft Home
- Open Floorplan
- Double Pane Windows
- Dining Room
- Storm Doors
Kitchen
- Eat-In Kitchen
- Gas Oven or Range
- Microwave
- Dishwasher
Flooring
- Carpet
- Luxury Vinyl Tile
Bedrooms and Bathrooms
- 2 Bedrooms
- 1 Bathroom
- Walk-in Shower
Laundry
- Dryer
- Washer
Accessible Home Design
- No Interior Steps
- Accessible Approach with Ramp
Outdoor Features
- Deck
- Outdoor Storage
Location
- Property is near a bus stop
Utilities
- Cooling Available
- Forced Air Heating System
- Underground Utilities
- High Speed Internet
- Satellite Dish
- Cable TV Available
Community Details
- No Home Owners Association
- Built by Montrose
- Cherry Ridge All Ages And Pet Friendly! Subdivision
Map
Home Values in the Area
Average Home Value in this Area
Property History
| Date | Event | Price | List to Sale | Price per Sq Ft |
|---|---|---|---|---|
| 11/24/2025 11/24/25 | For Sale | $44,900 | -- | $52 / Sq Ft |
Source: IRES MLS
MLS Number: 6640
- 221 W 57th St Unit A3
- 221 W 57th St Unit 87B
- 221 W 57th St Unit 89B
- 221 W 57th St Unit 58B
- 221 W 57th St Unit 24A
- 221 W 57th St Unit B67
- 221 W 57th St Unit 61A
- 221 W 57th St Unit B61
- 221 W 57th St Unit 90A
- 221 W 57th St Unit 6B
- 221 W 57th St Unit 78
- 221 W 57th St Unit A27
- 369 Tahoe Dr
- 605 W 57th St Unit 42
- 605 W 57th St Unit 20
- 605 W 57th St Unit 34
- 6304 Tongass Ave
- 5930 Orchard Grove Ct
- 5816 Lakeview Ct
- 5906 Mountain View Ct Unit 71
- 6444 Eden Garden Dr
- 6403 Eden Garden Dr
- 4820 Grant Ave
- 341 Knobcone Dr
- 967 Claremont Place
- 505 E 40th St
- 456 Mulberry Dr
- 3415 N Lincoln Ave
- 4895 Lucerne Ave
- 7363 Avondale Rd
- 2821 Greenland Dr
- 574 E 23rd St
- 202 Stoney Brook Rd
- 1143 Ulmus Dr
- 6615 Desert Willow Way Unit B2
- 6517 Orbit Way
- 4918 Valley Oak Dr
- 1007 Redwood Dr
- 1405 E 16th St Unit B
- 1405 E 16th St
