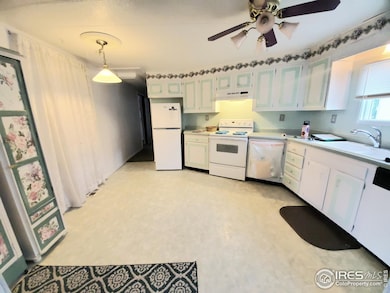221 W 57th St Unit 24A Loveland, CO 80538
Estimated payment $396/month
Highlights
- Open Floorplan
- Corner Lot
- Home Office
- Deck
- No HOA
- Separate Outdoor Workshop
About This Home
Take a look at this unique beauty! You will never find another home just like this one. Move in ready and in an excellent 55 and over community. Large corner lot with great established landscaping and many flowers. Choose from either a nice and gentile ramp or stairs for access. Inside you find a great open floorplan with large living room and comfortable carpeting. The kitchen has a nice arms reach layout, with everything close by. Primary bedroom has extra space with an addition and cute 3/4 bathroom with a retro round shower. Main bathroom has tub/ shower combo and large vanity, plus linen storage right in the bathroom. 2nd Bedroom is spacious and has a double closet plus an ac unit for zone cooling. One additional bedroom and a fantastic bonus office/ workspace area complete with a sliding door. Laundry room has great storage and all the kitchen and laundry appliances are included! Home has all updated windows, central AC to beat the summer heat, several electric baseboard heaters (in addition to the forced air furnace) for zone heating and possible energy savings, and all new updated plumbing lines. Very nice attached storage shed with electric and even an additional storage locker for any overflow. This may be just the perfect place for you! Call agent with questions or for a showing today!
Property Details
Home Type
- Manufactured Home
Year Built
- Built in 1972
Lot Details
- Unincorporated Location
- East Facing Home
- Southern Exposure
- Corner Lot
- Level Lot
Parking
- Driveway Level
Home Design
- Wood Frame Construction
- Composition Shingle
Interior Spaces
- 910 Sq Ft Home
- Open Floorplan
- Ceiling Fan
- Double Pane Windows
- Window Treatments
- Home Office
- Storm Doors
Kitchen
- Eat-In Kitchen
- Electric Oven or Range
- Dishwasher
Flooring
- Carpet
- Vinyl
Bedrooms and Bathrooms
- 3 Bedrooms
- Split Bedroom Floorplan
- Walk-in Shower
Laundry
- Dryer
- Washer
Outdoor Features
- Deck
- Exterior Lighting
- Separate Outdoor Workshop
- Outdoor Storage
Location
- Property is near a bus stop
Utilities
- Forced Air Heating and Cooling System
- Underground Utilities
- High Speed Internet
- Satellite Dish
- Cable TV Available
Community Details
- No Home Owners Association
- Built by COPA
- Apple Ridge A 55 And Better Community Subdivision, Alpine Floorplan
Map
Home Values in the Area
Average Home Value in this Area
Property History
| Date | Event | Price | List to Sale | Price per Sq Ft |
|---|---|---|---|---|
| 10/27/2025 10/27/25 | Price Changed | $63,000 | -3.1% | $69 / Sq Ft |
| 07/31/2025 07/31/25 | Price Changed | $65,000 | -12.2% | $71 / Sq Ft |
| 06/06/2025 06/06/25 | For Sale | $74,000 | 0.0% | $81 / Sq Ft |
| 05/31/2025 05/31/25 | Off Market | $74,000 | -- | -- |
| 07/01/2024 07/01/24 | For Sale | $74,000 | -- | $81 / Sq Ft |
Source: IRES MLS
MLS Number: 5942
- 221 W 57th St Unit A3
- 221 W 57th St Unit 87B
- 221 W 57th St Unit 89B
- 221 W 57th St Unit 58B
- 221 W 57th St Unit B67
- 221 W 57th St Unit 61A
- 221 W 57th St Unit B61
- 221 W 57th St Unit 90A
- 221 W 57th St Unit 6B
- 221 W 57th St Unit 78
- 221 W 57th St Unit A27
- 369 Tahoe Dr
- 605 W 57th St Unit 42
- 605 W 57th St Unit 20
- 605 W 57th St Unit 34
- 6304 Tongass Ave
- 5930 Orchard Grove Ct
- 5816 Lakeview Ct
- 5906 Mountain View Ct Unit 71
- 5852 Lake View Ct Unit 102
- 6444 Eden Garden Dr
- 6403 Eden Garden Dr
- 4820 Grant Ave
- 341 Knobcone Dr
- 967 Claremont Place
- 510 E 42nd St
- 456 Mulberry Dr
- 3415 N Lincoln Ave
- 4895 Lucerne Ave
- 7705 Allott Ave
- 7363 Avondale Rd
- 2821 Greenland Dr
- 574 E 23rd St
- 202 Stoney Brook Rd
- 1143 Ulmus Dr
- 6615 Desert Willow Way Unit B2
- 6517 Orbit Way
- 4918 Valley Oak Dr
- 1007 Redwood Dr
- 1405 E 16th St Unit B







