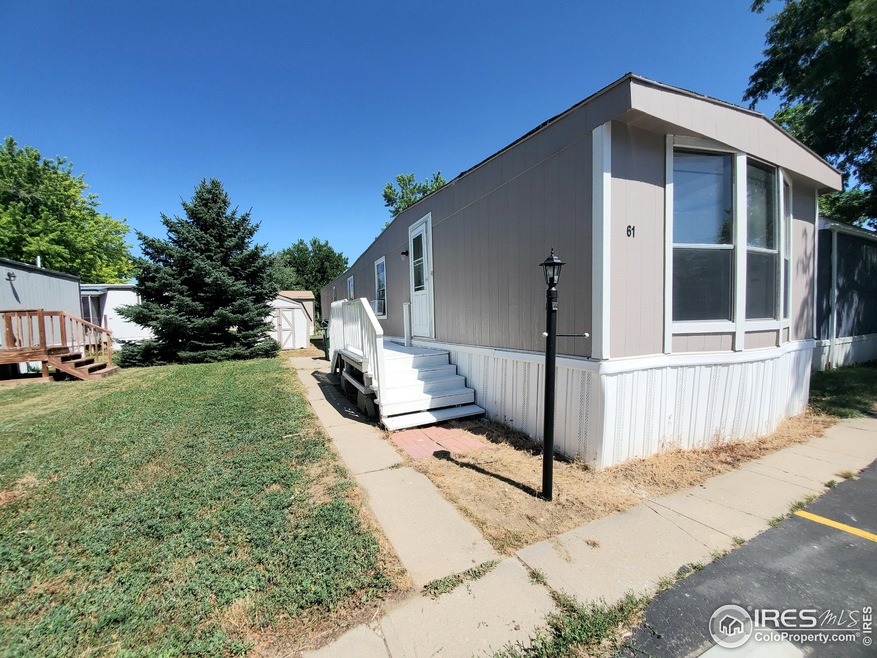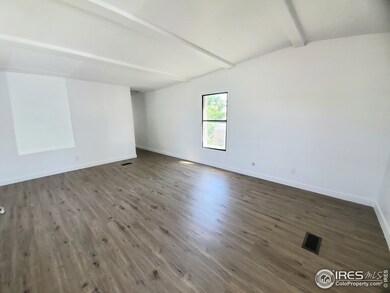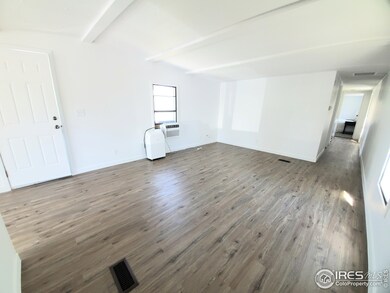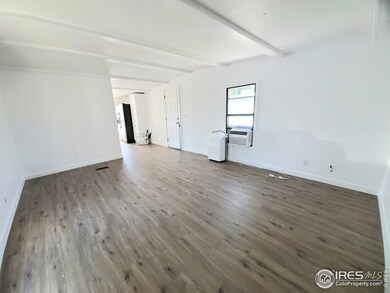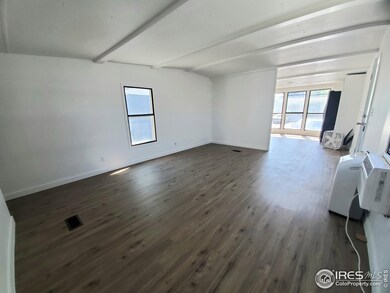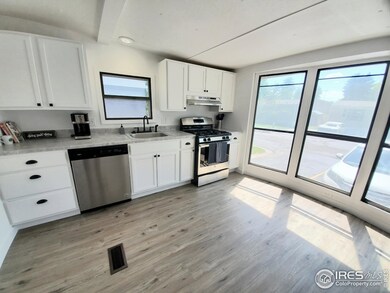
$50,000
- 2 Beds
- 2 Baths
- 1,056 Sq Ft
- 221 W 57th St
- Unit A45
- Loveland, CO
Welcome to this beautiful 2-bedroom, 2-bath home in the Apple Ridge Community! This home offers an expansive living room with vaulted ceilings, abundant natural light, and warm wood-toned flooring. The large kitchen is a standout, featuring generous cabinet storage, gas stove, and wrap-around counters—ideal for cooking and entertaining. Both bedrooms are generously sized, with the primary suite
Faith Young Keller Williams Advantage Realty LLC
