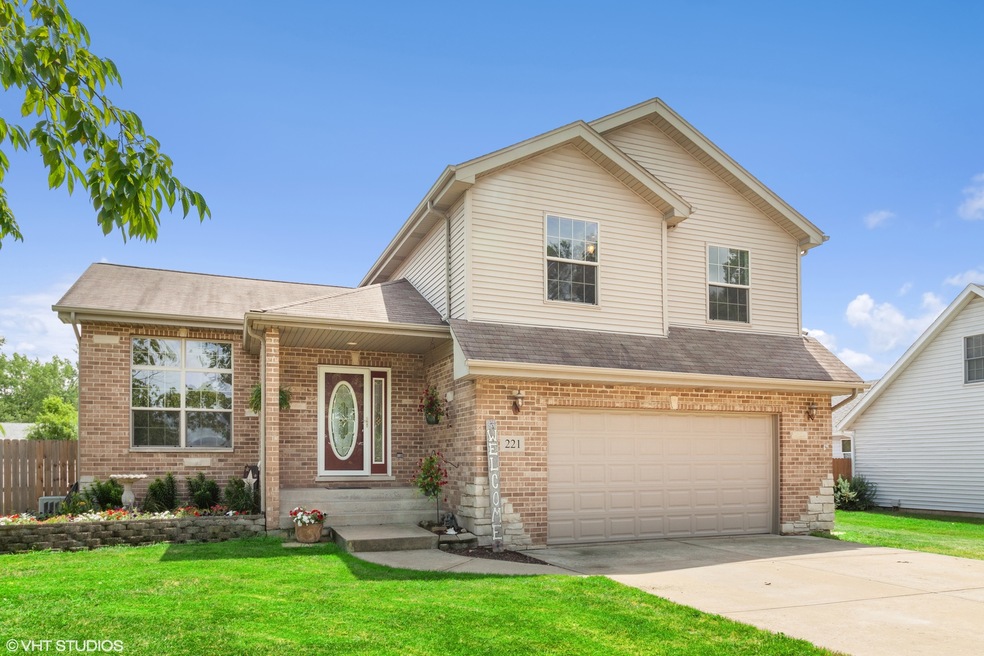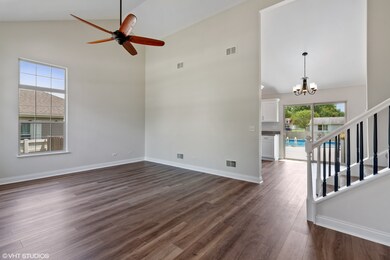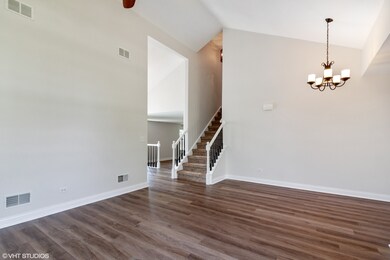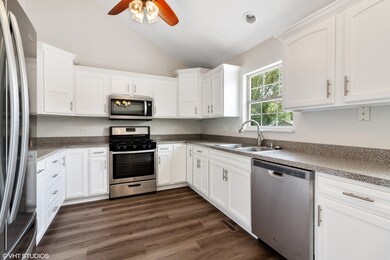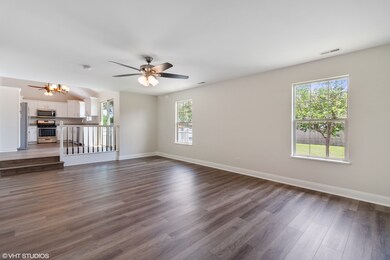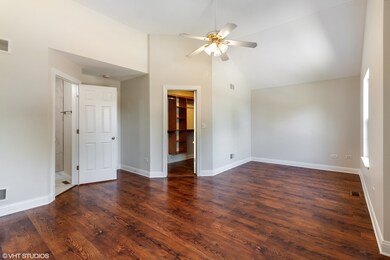
221 W Brian Ln Braidwood, IL 60408
Highlights
- Above Ground Pool
- Contemporary Architecture
- Double Shower
- Deck
- Recreation Room
- Vaulted Ceiling
About This Home
As of September 2023COMPLETE REMODEL JUST FINISHED! ONE OF THE NICEST HOMES IN TOWN. EXQUISITE 4 BEDROOM, 2.5 BATH HOME WITH FINISHED BASEMENT IN SERENE CULDESAC SETTING ONLY 4 HOMES ON THE STREET. WAKE UP TO BEAUTIFUL VIEWS FROM MASTER WINDOWS AND DRINK COFFEE WHILE YOU WATCH THE DEER ACROSS THE STREET. OTHER NEW FEATURES INCLUDE ALL NEW WHIRLPOOL KITCHEN APPLIANCES, MSTR BR W/FULL BTH & WIC. HUGE CUSTOM MASTER SHOWER, CUSTOM VANITIES WITH QUARTZ TOPS, NEW FLOORING, PAINT, LIGHTS, INSULATED GARAGE DOOR, WATER HEATER (2019), GARB DISP,& SUMP W/BATT BACKUP. NEW TREX DECK WITH PLANTERS AND 24' ROUND HEATED POOL (POOL INSTALLED 2019 SWIM MAY TO OCTOBER) OFF THE KITCHEN OPENS TO LARGE BACK YARD W/ FENCE! ALL THE WORK IS DONE JUST MOVE IN AND ENJOY!!
Last Agent to Sell the Property
HomeSmart Realty Group License #475143678 Listed on: 07/21/2020

Home Details
Home Type
- Single Family
Est. Annual Taxes
- $26
Year Built | Renovated
- 2005 | 2020
Lot Details
- Fenced Yard
Parking
- Attached Garage
- Garage Transmitter
- Garage Door Opener
- Driveway
- Garage Is Owned
Home Design
- Contemporary Architecture
- Brick Exterior Construction
- Slab Foundation
- Asphalt Shingled Roof
- Stone Siding
- Vinyl Siding
Interior Spaces
- Vaulted Ceiling
- Entrance Foyer
- Recreation Room
- Laminate Flooring
- Finished Basement
- Crawl Space
- Storm Screens
Kitchen
- Breakfast Bar
- Oven or Range
- Microwave
- High End Refrigerator
- Freezer
- Dishwasher
- Disposal
Bedrooms and Bathrooms
- Primary Bathroom is a Full Bathroom
- Double Shower
- Separate Shower
Laundry
- Laundry on main level
- Dryer
- Washer
Outdoor Features
- Above Ground Pool
- Deck
- Porch
Utilities
- Forced Air Heating and Cooling System
- Heating System Uses Gas
- Water Softener is Owned
Listing and Financial Details
- Homeowner Tax Exemptions
Ownership History
Purchase Details
Home Financials for this Owner
Home Financials are based on the most recent Mortgage that was taken out on this home.Purchase Details
Home Financials for this Owner
Home Financials are based on the most recent Mortgage that was taken out on this home.Purchase Details
Home Financials for this Owner
Home Financials are based on the most recent Mortgage that was taken out on this home.Purchase Details
Home Financials for this Owner
Home Financials are based on the most recent Mortgage that was taken out on this home.Purchase Details
Home Financials for this Owner
Home Financials are based on the most recent Mortgage that was taken out on this home.Purchase Details
Similar Homes in the area
Home Values in the Area
Average Home Value in this Area
Purchase History
| Date | Type | Sale Price | Title Company |
|---|---|---|---|
| Warranty Deed | $360,000 | Chicago Title | |
| Warranty Deed | $280,000 | Saturn Title Llc | |
| Warranty Deed | $212,000 | Fidelity National Title Ins | |
| Warranty Deed | $175,000 | Multiple | |
| Warranty Deed | $214,000 | Ticor Title | |
| Warranty Deed | $30,000 | Greater Illinois Title Co |
Mortgage History
| Date | Status | Loan Amount | Loan Type |
|---|---|---|---|
| Open | $367,634 | VA | |
| Closed | $360,000 | VA | |
| Previous Owner | $265,750 | New Conventional | |
| Previous Owner | $179,800 | Stand Alone Refi Refinance Of Original Loan | |
| Previous Owner | $190,800 | New Conventional | |
| Previous Owner | $157,000 | New Conventional | |
| Previous Owner | $161,871 | FHA | |
| Previous Owner | $226,210 | FHA | |
| Previous Owner | $171,200 | Fannie Mae Freddie Mac | |
| Previous Owner | $126,583 | Construction |
Property History
| Date | Event | Price | Change | Sq Ft Price |
|---|---|---|---|---|
| 09/08/2023 09/08/23 | Sold | $360,000 | +2.9% | $164 / Sq Ft |
| 08/01/2023 08/01/23 | Pending | -- | -- | -- |
| 07/27/2023 07/27/23 | For Sale | $349,900 | +25.0% | $159 / Sq Ft |
| 09/01/2020 09/01/20 | Sold | $280,000 | +5.7% | $127 / Sq Ft |
| 07/22/2020 07/22/20 | Pending | -- | -- | -- |
| 07/21/2020 07/21/20 | For Sale | $265,000 | +25.0% | $120 / Sq Ft |
| 08/21/2015 08/21/15 | Sold | $212,000 | -3.6% | $96 / Sq Ft |
| 07/17/2015 07/17/15 | Pending | -- | -- | -- |
| 07/14/2015 07/14/15 | Price Changed | $219,900 | -2.2% | $100 / Sq Ft |
| 06/24/2015 06/24/15 | For Sale | $224,900 | 0.0% | $102 / Sq Ft |
| 04/26/2015 04/26/15 | Pending | -- | -- | -- |
| 02/20/2015 02/20/15 | For Sale | $224,900 | -- | $102 / Sq Ft |
Tax History Compared to Growth
Tax History
| Year | Tax Paid | Tax Assessment Tax Assessment Total Assessment is a certain percentage of the fair market value that is determined by local assessors to be the total taxable value of land and additions on the property. | Land | Improvement |
|---|---|---|---|---|
| 2023 | $26 | $103,176 | $12,297 | $90,879 |
| 2022 | $4,934 | $93,626 | $11,159 | $82,467 |
| 2021 | $5,832 | $89,363 | $10,651 | $78,712 |
| 2020 | $5,537 | $84,664 | $10,091 | $74,573 |
| 2019 | $5,224 | $79,947 | $9,529 | $70,418 |
| 2018 | $5,024 | $76,505 | $9,119 | $67,386 |
| 2017 | $4,930 | $75,005 | $8,940 | $66,065 |
| 2016 | $4,803 | $72,539 | $8,646 | $63,893 |
| 2015 | $3,730 | $57,778 | $8,423 | $49,355 |
| 2014 | $3,730 | $57,778 | $8,423 | $49,355 |
| 2013 | $3,730 | $61,795 | $9,009 | $52,786 |
Agents Affiliated with this Home
-
Robert Findlay

Seller's Agent in 2023
Robert Findlay
Findlay Real Estate Group Inc
(815) 317-5316
73 in this area
420 Total Sales
-
Valerie Findlay

Seller Co-Listing Agent in 2023
Valerie Findlay
Findlay Real Estate Group Inc
(630) 730-4315
39 in this area
200 Total Sales
-

Buyer's Agent in 2023
Aaron Tidmore
RE/MAX
(815) 790-6889
27 in this area
179 Total Sales
-
Ronald Fowler
R
Seller's Agent in 2020
Ronald Fowler
HomeSmart Realty Group
(630) 578-0002
2 in this area
2 Total Sales
-
Suzanne Jeziorski

Seller's Agent in 2015
Suzanne Jeziorski
RE/MAX
(815) 592-3236
1 in this area
167 Total Sales
Map
Source: Midwest Real Estate Data (MRED)
MLS Number: MRD10790190
APN: 24-05-404-018
- 000 W Cermak Rd
- 251 Deer Run Dr
- 101 Dogwood Ln
- 11 Lakeshore Dr
- 136 Dogwood Ln
- 341 N Center St
- 470 N School St
- 68 Fossil Cove Ln
- 795 N Erie St
- 144 Fossil Lake Ct
- 460 N School St
- 112 Fossil Ridge Rd
- 93 Fossil Ridge Rd
- 132 Fossil Lake Rd
- 425 W 6th St
- 34740 Illinois 129
- lot 2 N Washington St
- 154 Fossil Cove Ln
- 210 Fossil Cove Ln
- 195 Fossil Cove Ln
