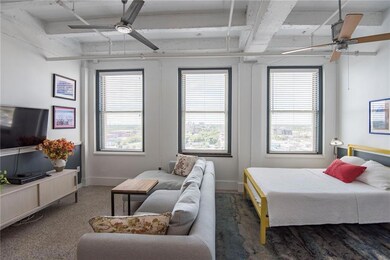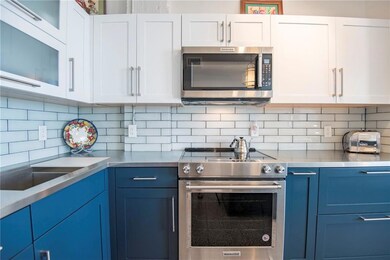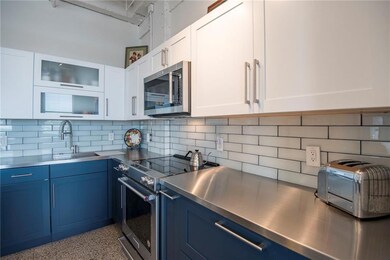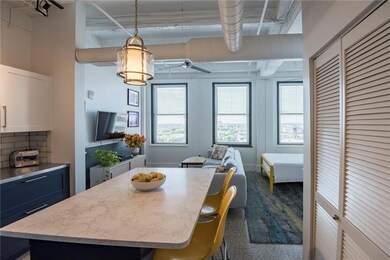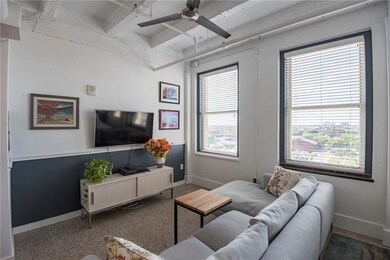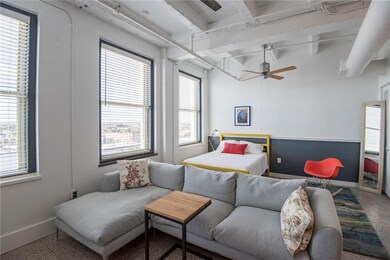
Texas & Pacific Lofts 221 W Lancaster Ave Unit 10003 Fort Worth, TX 76102
Downtown Fort Worth NeighborhoodEstimated Value: $207,939 - $287,000
Highlights
- Heated Lap Pool
- 3-minute walk to Texas And Pacific (T&P)
- 1.55 Acre Lot
- Gated Community
- Built-In Refrigerator
- 4-minute walk to Hayne Memorial Triangle Park
About This Home
As of March 2019Exceptionally well appointed 10th floor studio is the only 1 bedroom condo available in this popular historic building. NEW wood cabinets, kitchen counters, marble bath and vanity, new central heat & AC. Gated secure parking, full service 24 hour concierge, fitness center, resistance pool & resident's lounge are all included amenities. From downstairs catch the Trinity Railway express to Dallas or take the new TexRail directly into DFW Terminal B. 12 minute walk to Sundance Square Plaza. Bikeshare station across the street. T&P Tavern on site. This is a rare gem of a condo with premium finishes and a sunny southern view straight down South Main Street.
Last Agent to Sell the Property
Fort Worth Texas Real Estate License #0564477 Listed on: 12/13/2018
Property Details
Home Type
- Condominium
Est. Annual Taxes
- $2,191
Year Built
- Built in 1930
Lot Details
- Gated Home
- Aluminum or Metal Fence
- Landscaped
- Sprinkler System
- Few Trees
HOA Fees
- $311 Monthly HOA Fees
Parking
- 2 Car Attached Garage
- Rear-Facing Garage
- Unassigned Parking
Home Design
- Traditional Architecture
- Brick Exterior Construction
- Concrete Siding
- Block Exterior
Interior Spaces
- 566 Sq Ft Home
- 1-Story Property
- Wired For A Flat Screen TV
- Decorative Lighting
- ENERGY STAR Qualified Windows
- Window Treatments
- Park or Greenbelt Views
- Basement
Kitchen
- Electric Range
- Microwave
- Built-In Refrigerator
- Ice Maker
- Dishwasher
- Disposal
Flooring
- Stone
- Terrazzo
Bedrooms and Bathrooms
- 1 Bedroom
- 1 Full Bathroom
Laundry
- Dryer
- Washer
Home Security
- Security System Owned
- Security Lights
Accessible Home Design
- Accessible Elevator Installed
- Customized Wheelchair Accessible
- Accessible Doors
Pool
- Heated Lap Pool
- Heated In Ground Pool
- Gunite Pool
- Fence Around Pool
Outdoor Features
- Covered patio or porch
Schools
- De Zavala Elementary School
- Daggett Middle School
- Paschal High School
Utilities
- Central Heating and Cooling System
- Vented Exhaust Fan
- Underground Utilities
- Electric Water Heater
- High Speed Internet
- Cable TV Available
Listing and Financial Details
- Tax Lot 10003
- Assessor Parcel Number 41172361
- $3,828 per year unexempt tax
Community Details
Overview
- Association fees include full use of facilities, insurance, maintenance structure, management fees
- Worth Ross HOA, Phone Number (817) 877-3000
- Texas & Pacific Lofts Condo Subdivision
- Mandatory home owners association
Amenities
- Community Mailbox
Recreation
- Community Pool
Security
- Security Service
- Fenced around community
- Gated Community
- Fire and Smoke Detector
- Fire Sprinkler System
- Firewall
Ownership History
Purchase Details
Home Financials for this Owner
Home Financials are based on the most recent Mortgage that was taken out on this home.Purchase Details
Home Financials for this Owner
Home Financials are based on the most recent Mortgage that was taken out on this home.Purchase Details
Home Financials for this Owner
Home Financials are based on the most recent Mortgage that was taken out on this home.Purchase Details
Home Financials for this Owner
Home Financials are based on the most recent Mortgage that was taken out on this home.Purchase Details
Home Financials for this Owner
Home Financials are based on the most recent Mortgage that was taken out on this home.Similar Homes in Fort Worth, TX
Home Values in the Area
Average Home Value in this Area
Purchase History
| Date | Buyer | Sale Price | Title Company |
|---|---|---|---|
| Bassignani Melissa D | -- | Alamo Title Company | |
| Monastesse Mary | -- | None Available | |
| Utz Kevin John | -- | None Available | |
| Dawson Eric | -- | None Available | |
| Monastesse Mary Elaine | -- | Alamo Title Company |
Mortgage History
| Date | Status | Borrower | Loan Amount |
|---|---|---|---|
| Open | Bassignani Melissa D | $146,000 | |
| Previous Owner | Monastesse Mary | $99,000 | |
| Previous Owner | Utz Kevin John | $121,410 | |
| Previous Owner | Dawson Eric | $114,000 | |
| Previous Owner | Monastesse Mary E | $157,500 | |
| Previous Owner | Monastesse Mary Elaine | $161,910 |
Property History
| Date | Event | Price | Change | Sq Ft Price |
|---|---|---|---|---|
| 03/18/2019 03/18/19 | Sold | -- | -- | -- |
| 01/20/2019 01/20/19 | Pending | -- | -- | -- |
| 12/13/2018 12/13/18 | For Sale | $185,000 | -- | $327 / Sq Ft |
Tax History Compared to Growth
Tax History
| Year | Tax Paid | Tax Assessment Tax Assessment Total Assessment is a certain percentage of the fair market value that is determined by local assessors to be the total taxable value of land and additions on the property. | Land | Improvement |
|---|---|---|---|---|
| 2024 | $2,191 | $191,783 | $21,000 | $170,783 |
| 2023 | $3,530 | $156,000 | $21,000 | $135,000 |
| 2022 | $4,466 | $171,790 | $21,000 | $150,790 |
| 2021 | $4,566 | $166,440 | $21,000 | $145,440 |
| 2020 | $4,413 | $166,740 | $21,000 | $145,740 |
| 2019 | $4,388 | $159,505 | $21,000 | $138,505 |
| 2018 | $2,677 | $148,903 | $3,578 | $145,325 |
| 2017 | $3,894 | $145,378 | $3,578 | $141,800 |
Agents Affiliated with this Home
-
Tim Young

Seller's Agent in 2019
Tim Young
Fort Worth Texas Real Estate
(817) 360-8392
30 in this area
63 Total Sales
-
Sarah Lyons

Buyer's Agent in 2019
Sarah Lyons
CENTURY 21 Judge Fite Co.
(817) 675-6006
264 Total Sales
About Texas & Pacific Lofts
Map
Source: North Texas Real Estate Information Systems (NTREIS)
MLS Number: 13988877
APN: 41172361
- 221 W Lancaster Ave Unit 4012
- 221 W Lancaster Ave Unit 5003
- 221 W Lancaster Ave Unit 9005
- 201 W Lancaster Ave Unit 206
- 201 W Lancaster Ave Unit 218
- 201 W Lancaster Ave Unit 102
- 201 W Lancaster Ave Unit 118
- 201 W Lancaster Ave Unit 221
- 201 W Lancaster Ave Unit 420
- 201 W Lancaster Ave Unit 309
- 201 W Lancaster Ave Unit 120
- 1301 Throckmorton St Unit 2703
- 1301 Throckmorton St Unit 2503
- 910 Houston St Unit 303
- 910 Houston St Unit 703
- 411 W 7th St
- 411 W 7th St Unit 704
- 411 W 7th St Unit 1101
- 411 W 7th St Unit 607
- 414 College Ave
- 221 W Lancaster Ave Unit 7012
- 221 W Lancaster Ave Unit 7012
- 221 W Lancaster Ave Unit 4012
- 221 W Lancaster Ave Unit 12011
- 221 W Lancaster Ave Unit 5012
- 221 W Lancaster Ave Unit 4003
- 221 W Lancaster Ave Unit 2003
- 221 W Lancaster Ave Unit 2001
- 221 W Lancaster Ave Unit 12013
- 221 W Lancaster Ave Unit 5009
- 221 W Lancaster Ave Unit 12001
- 221 W Lancaster Ave Unit 9009
- 221 W Lancaster Ave Unit 3003
- 221 W Lancaster Ave Unit 3001
- 221 W Lancaster Ave Unit 4007
- 221 W Lancaster Ave Unit 4009
- 221 W Lancaster Ave Unit 11009
- 221 W Lancaster Ave Unit 3007
- 221 W Lancaster Ave Unit 5010
- 221 W Lancaster Ave Unit 10003

