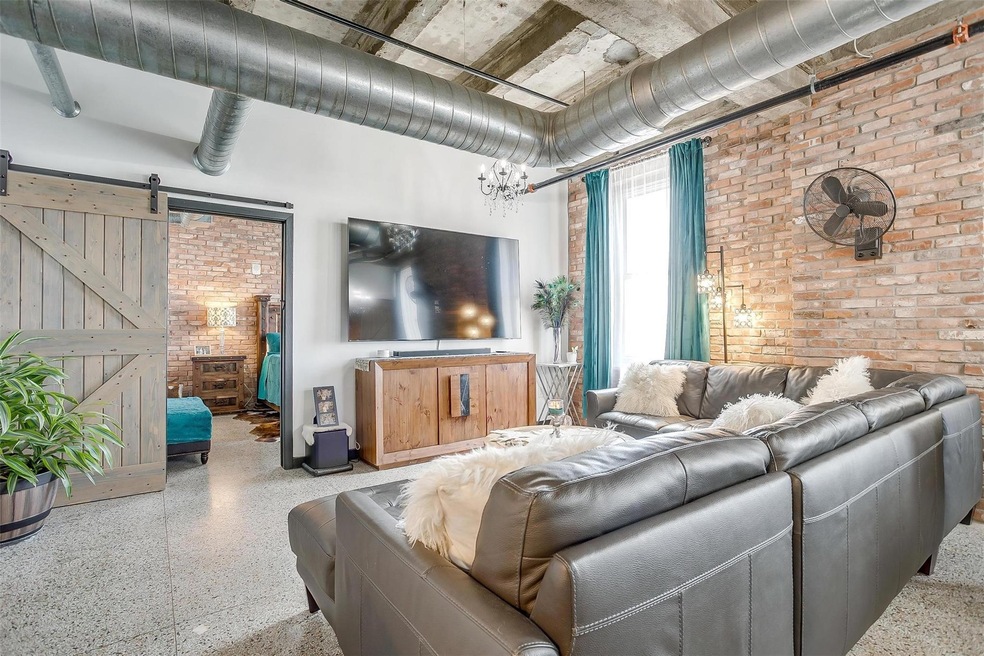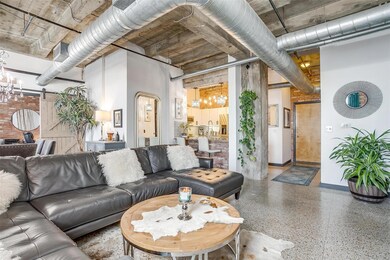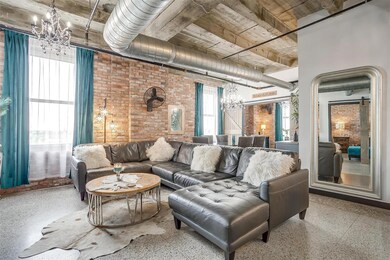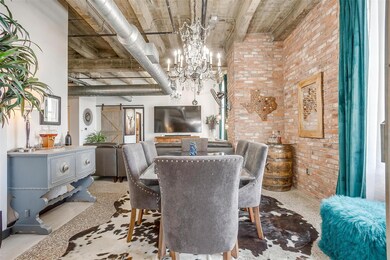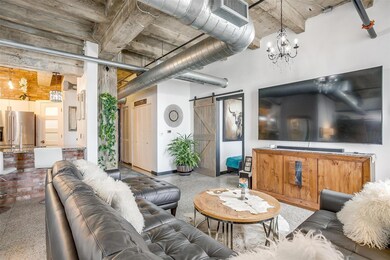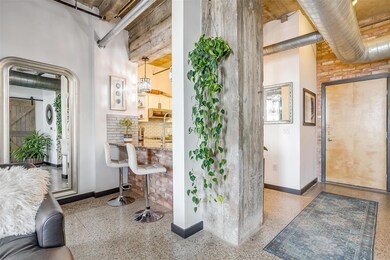
Texas & Pacific Lofts 221 W Lancaster Ave Unit 9001 Fort Worth, TX 76102
Downtown Fort Worth NeighborhoodHighlights
- Fitness Center
- 3-minute walk to Texas And Pacific (T&P)
- Gated Community
- Heated Lap Pool
- Electric Gate
- 4-minute walk to Hayne Memorial Triangle Park
About This Home
As of September 2023One of a kind condo with fabulous updates! They relocated a freeway bridge to place this historic building in downtown Fort Worth! Revered and honored with an Historic Designation. Converted from Texas & Pacific Railway into condos in 2005! Classy, contemporary, urban, industrial! This has it all! Corner condo with South and West windows! Wow what a view! 9th floor yet 11th floor view! Brick exterior walls custom installed by the owners! Upgraded appliances including an induction cook top! Granite counters in kitchen and bathrooms! Original terrazzo concrete floors with interesting patterns due the the re do-of the offices above the train terminal! And it is really a train station! TexRail and The TRE come and go here! The photos tell it all! Maintained with impeccable care! There is a restaurant below that is privately owned and Molly the Trolley picks you up near here. Water Gardens and all of downtown is easily walkable. Less than a mile to Trinity River. You must come see this one!
Last Agent to Sell the Property
Mary Margaret Davis, Broker License #0287498 Listed on: 04/27/2023
Property Details
Home Type
- Condominium
Est. Annual Taxes
- $6,531
Year Built
- Built in 1930
Lot Details
- Dog Run
- Gated Home
- Cross Fenced
- Perimeter Fence
- Aluminum or Metal Fence
- Landscaped
- Sprinkler System
- Few Trees
HOA Fees
- $790 Monthly HOA Fees
Parking
- 2 Car Attached Garage
- Lighted Parking
- Garage Door Opener
- Electric Gate
- Outside Parking
- Unassigned Parking
Home Design
- Contemporary Architecture
- Flat Roof Shape
- Brick Exterior Construction
- Concrete Siding
- Block Exterior
- Stone Siding
Interior Spaces
- 1,296 Sq Ft Home
- 1-Story Property
- Open Floorplan
- Ceiling Fan
- Chandelier
- Decorative Lighting
- Window Treatments
- Basement
Kitchen
- Electric Cooktop
- <<microwave>>
- Dishwasher
- Wine Cooler
- Granite Countertops
- Disposal
Flooring
- Concrete
- Terrazzo
Bedrooms and Bathrooms
- 2 Bedrooms
- Walk-In Closet
- 2 Full Bathrooms
Laundry
- Full Size Washer or Dryer
- Washer Hookup
Home Security
Pool
- Heated Lap Pool
- Heated In Ground Pool
- Gunite Pool
- Outdoor Pool
- Sport pool features two shallow ends and a deeper center
- Fence Around Pool
Outdoor Features
- Covered patio or porch
- Outdoor Living Area
- Covered Courtyard
- Fire Pit
- Exterior Lighting
- Outdoor Grill
- Rain Gutters
Schools
- De Zavala Elementary School
- Daggett Middle School
- Mclean 6Th Middle School
- Paschal High School
Utilities
- Central Heating and Cooling System
- Underground Utilities
- Electric Water Heater
- High Speed Internet
- Cable TV Available
Listing and Financial Details
- Property is used as a vacation rental
- Tax Lot 9001
- Assessor Parcel Number 41168364
- $8,176 per year unexempt tax
Community Details
Overview
- Association fees include full use of facilities, insurance, internet, ground maintenance, maintenance structure, management fees, sewer
- Texas & Pacific Lofts Worth Ross HOA, Phone Number (716) 877-3000
- High-Rise Condominium
- Texas & Pacific Lofts Condo Subdivision
- Mandatory home owners association
Amenities
- Community Mailbox
- Elevator
Recreation
- Community Pool
Security
- Fenced around community
- Gated Community
- Fire and Smoke Detector
- Fire Sprinkler System
Ownership History
Purchase Details
Home Financials for this Owner
Home Financials are based on the most recent Mortgage that was taken out on this home.Purchase Details
Home Financials for this Owner
Home Financials are based on the most recent Mortgage that was taken out on this home.Purchase Details
Home Financials for this Owner
Home Financials are based on the most recent Mortgage that was taken out on this home.Purchase Details
Home Financials for this Owner
Home Financials are based on the most recent Mortgage that was taken out on this home.Purchase Details
Home Financials for this Owner
Home Financials are based on the most recent Mortgage that was taken out on this home.Similar Homes in Fort Worth, TX
Home Values in the Area
Average Home Value in this Area
Purchase History
| Date | Type | Sale Price | Title Company |
|---|---|---|---|
| Deed | -- | Alamo Title Company | |
| Interfamily Deed Transfer | -- | Inspire Closing Services Llc | |
| Warranty Deed | -- | Alamo Title Company | |
| Vendors Lien | -- | Fidelity National | |
| Warranty Deed | -- | Attorney |
Mortgage History
| Date | Status | Loan Amount | Loan Type |
|---|---|---|---|
| Open | $379,900 | VA | |
| Previous Owner | $113,400 | New Conventional | |
| Previous Owner | $240,000 | New Conventional | |
| Previous Owner | $232,000 | Adjustable Rate Mortgage/ARM |
Property History
| Date | Event | Price | Change | Sq Ft Price |
|---|---|---|---|---|
| 09/18/2023 09/18/23 | Sold | -- | -- | -- |
| 08/23/2023 08/23/23 | Pending | -- | -- | -- |
| 05/26/2023 05/26/23 | Sold | -- | -- | -- |
| 05/01/2023 05/01/23 | Pending | -- | -- | -- |
| 04/27/2023 04/27/23 | For Sale | $379,950 | 0.0% | $293 / Sq Ft |
| 09/04/2020 09/04/20 | Rented | $2,200 | 0.0% | -- |
| 09/04/2020 09/04/20 | For Rent | $2,200 | 0.0% | -- |
| 05/14/2019 05/14/19 | Sold | -- | -- | -- |
| 04/17/2019 04/17/19 | Pending | -- | -- | -- |
| 03/25/2019 03/25/19 | For Sale | $315,000 | 0.0% | $243 / Sq Ft |
| 07/10/2012 07/10/12 | Rented | $1,700 | -10.3% | -- |
| 06/10/2012 06/10/12 | Under Contract | -- | -- | -- |
| 02/04/2012 02/04/12 | For Rent | $1,895 | -- | -- |
Tax History Compared to Growth
Tax History
| Year | Tax Paid | Tax Assessment Tax Assessment Total Assessment is a certain percentage of the fair market value that is determined by local assessors to be the total taxable value of land and additions on the property. | Land | Improvement |
|---|---|---|---|---|
| 2024 | $6,531 | $373,358 | $21,000 | $352,358 |
| 2023 | $7,828 | $349,802 | $21,000 | $328,802 |
| 2022 | $8,176 | $314,498 | $21,000 | $293,498 |
| 2021 | $7,955 | $290,000 | $21,000 | $269,000 |
| 2020 | $8,364 | $316,016 | $21,000 | $295,016 |
| 2019 | $5,721 | $302,148 | $8,082 | $294,066 |
| 2018 | $6,039 | $302,148 | $8,082 | $294,066 |
| 2017 | $8,331 | $294,076 | $8,082 | $285,994 |
Agents Affiliated with this Home
-
Michele Colafrancesco

Seller's Agent in 2023
Michele Colafrancesco
Belle Sage
(817) 980-2635
2 in this area
113 Total Sales
-
Mary Margaret Davis

Seller's Agent in 2023
Mary Margaret Davis
Mary Margaret Davis, Broker
(817) 925-1740
46 in this area
101 Total Sales
-
Tim Young

Buyer's Agent in 2023
Tim Young
Fort Worth Texas Real Estate
(817) 360-8392
30 in this area
63 Total Sales
-
J
Buyer's Agent in 2012
Julie Littlejohn
VIP Realty
About Texas & Pacific Lofts
Map
Source: North Texas Real Estate Information Systems (NTREIS)
MLS Number: 20314106
APN: 41168364
- 221 W Lancaster Ave Unit 5003
- 221 W Lancaster Ave Unit 9005
- 201 W Lancaster Ave Unit 206
- 201 W Lancaster Ave Unit 218
- 201 W Lancaster Ave Unit 102
- 201 W Lancaster Ave Unit 420
- 1301 Throckmorton St Unit 2401
- 1301 Throckmorton St Unit 2503
- 910 Houston St Unit 303
- 829 W Daggett Ave Unit H
- 411 W 7th St Unit 806
- 411 W 7th St
- 411 W 7th St Unit 1101
- 411 W 7th St Unit 607
- 414 College Ave
- 418 College Ave
- 715 Jones St
- 315 E Cannon St
- 409 E 7th St
- 500 Throckmorton St Unit 1210
