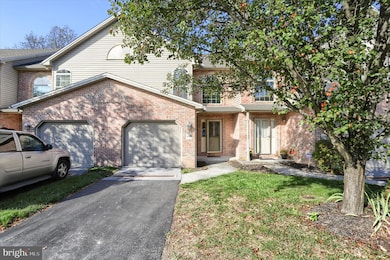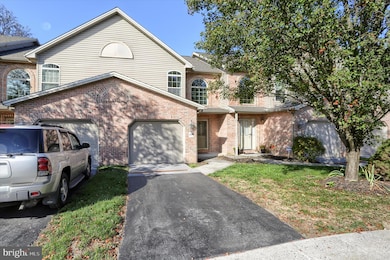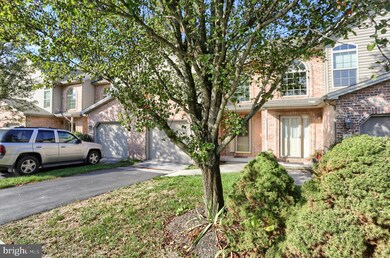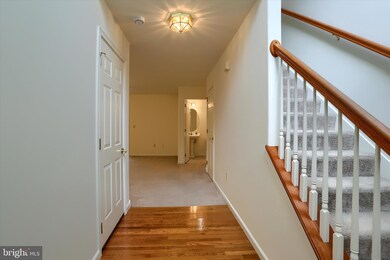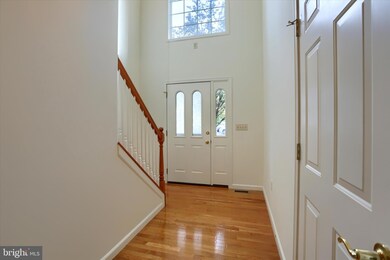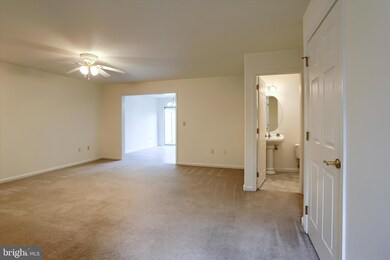221 W Locust St Enola, PA 17025
East Pennsboro NeighborhoodEstimated payment $2,010/month
Highlights
- Deck
- Hydromassage or Jetted Bathtub
- Breakfast Area or Nook
- Traditional Architecture
- Home Office
- 1 Car Attached Garage
About This Home
Welcome to The Towns of Locust Woods—a charming, tucked-away neighborhood where comfort meets convenience and every day feels a little more peaceful. This beautiful two-bedroom, two-and-a-half-bath townhouse offers the perfect blend of modern updates and timeless warmth, nestled at the end of West Locust and backing to lush trees and greenery for added privacy and serenity.
Step inside and immediately feel at home in the bright, open-concept first floor, where natural light fills the spacious living area. A corner fireplace adds cozy character—perfect for curling up on cool evenings—while the adjoining dining space makes entertaining effortless. The updated kitchen is both stylish and functional, showcasing brand-new granite countertops, new flooring, modern lighting, and fresh paint throughout, creating a fresh, welcoming atmosphere that invites conversation and culinary creativity.
Just off the kitchen, step out to your private deck, where you can sip your morning coffee surrounded by greenery, unwind after work with a glass of wine, or host weekend barbecues in the sunshine. Every detail has been thoughtfully designed to maximize comfort and livability.
Upstairs, discover a spacious second level that continues to impress. Both bedrooms are generously sized, each offering its own full bathroom—ideal for privacy and convenience. The primary suite features a Jacuzzi tub and separate shower, providing a spa-like retreat after a long day. A second-floor laundry area adds practicality, while a bonus office nook at the top of the steps offers the perfect spot for remote work, studying, or creative projects.
The partially finished lower level provides additional flexibility—whether you envision a family room, gym, or guest space—with direct access to a private rear patio overlooking the wooded backdrop. The framed and ready-to-complete full bath offers the exciting opportunity to easily expand the home to three and a half baths, adding both comfort and value.
Rounding out the features is a one-car garage, providing convenience and extra storage, along with driveway parking for guests.
This home is more than just a place to live—it’s a place to grow, relax, and enjoy life’s best moments. From its peaceful location in the desirable Towns of Locust Woods to its modern updates and thoughtful floor plan, every element comes together to create an inviting retreat you’ll love coming home to.
Listing Agent
(717) 579-8554 mcwalkerrealty@gmail.com M C Walker Realty License #RS278850 Listed on: 11/06/2025
Townhouse Details
Home Type
- Townhome
Est. Annual Taxes
- $3,695
Year Built
- Built in 2003
HOA Fees
- $175 Monthly HOA Fees
Parking
- 1 Car Attached Garage
- Front Facing Garage
Home Design
- Traditional Architecture
- Brick Exterior Construction
- Frame Construction
- Vinyl Siding
Interior Spaces
- 1,596 Sq Ft Home
- Property has 2 Levels
- Ceiling Fan
- Entrance Foyer
- Living Room
- Dining Room
- Home Office
- Carpet
Kitchen
- Breakfast Area or Nook
- Eat-In Kitchen
- Gas Oven or Range
- Built-In Microwave
- Dishwasher
Bedrooms and Bathrooms
- 2 Bedrooms
- Walk-In Closet
- Hydromassage or Jetted Bathtub
Laundry
- Laundry on upper level
- Dryer
- Washer
Partially Finished Basement
- Basement Fills Entire Space Under The House
- Basement with some natural light
Outdoor Features
- Deck
Schools
- East Pennsboro Area SHS High School
Utilities
- Forced Air Heating and Cooling System
- Natural Gas Water Heater
Listing and Financial Details
- Assessor Parcel Number 09-16-1051-037-UB5
Community Details
Overview
- Association fees include snow removal, lawn maintenance
- Locust Woods Subdivision
Pet Policy
- Limit on the number of pets
- Pet Size Limit
- Breed Restrictions
Map
Home Values in the Area
Average Home Value in this Area
Tax History
| Year | Tax Paid | Tax Assessment Tax Assessment Total Assessment is a certain percentage of the fair market value that is determined by local assessors to be the total taxable value of land and additions on the property. | Land | Improvement |
|---|---|---|---|---|
| 2025 | $3,631 | $175,900 | $0 | $175,900 |
| 2024 | $3,425 | $175,900 | $0 | $175,900 |
| 2023 | $3,231 | $175,900 | $0 | $175,900 |
| 2022 | $3,038 | $175,900 | $0 | $175,900 |
| 2021 | $2,986 | $175,900 | $0 | $175,900 |
| 2020 | $2,916 | $175,900 | $0 | $175,900 |
| 2019 | $2,881 | $175,900 | $0 | $175,900 |
| 2018 | $2,849 | $175,900 | $0 | $175,900 |
| 2017 | $2,727 | $175,900 | $0 | $175,900 |
| 2016 | -- | $175,900 | $0 | $175,900 |
| 2015 | -- | $175,900 | $0 | $175,900 |
| 2014 | -- | $175,900 | $0 | $175,900 |
Property History
| Date | Event | Price | List to Sale | Price per Sq Ft |
|---|---|---|---|---|
| 11/06/2025 11/06/25 | For Sale | $289,900 | 0.0% | $182 / Sq Ft |
| 03/26/2017 03/26/17 | Rented | $1,195 | 0.0% | -- |
| 02/24/2017 02/24/17 | Under Contract | -- | -- | -- |
| 02/14/2017 02/14/17 | For Rent | $1,195 | 0.0% | -- |
| 12/11/2015 12/11/15 | Rented | $1,195 | 0.0% | -- |
| 12/11/2015 12/11/15 | Under Contract | -- | -- | -- |
| 10/20/2015 10/20/15 | For Rent | $1,195 | -- | -- |
Purchase History
| Date | Type | Sale Price | Title Company |
|---|---|---|---|
| Deed | $140,055 | -- |
Mortgage History
| Date | Status | Loan Amount | Loan Type |
|---|---|---|---|
| Open | $112,044 | New Conventional |
Source: Bright MLS
MLS Number: PACB2048234
APN: 09-16-1051-037-UB5
- 333 Briar Ridge Cir
- 25 Creekside Dr
- 403 S Enola Dr
- 215 S Enola Dr
- 18 B W Glenwood Dr
- 497 State St
- 120 S Enola Dr
- 115 S Enola Dr
- 11 W Highland Ave
- 418 State St
- 1609 High St
- 77 Rail Yard
- 65 Rail Yard Dr
- 1433 3rd St
- 72 Rail Yard Dr
- 1445 2nd St
- 34 S Enola Dr
- 70 Rail Yard Dr
- 73 Rail Yard Dr
- 71 Rail Yard Dr
- 30 E Pine St
- 175 S Enola Dr Unit 2ND FLOOR
- 98 E Penn Dr
- 504 W Perry St
- 400 W Crestwood Dr
- 422 Meadow Dr
- 83 Hillside Cir
- 20 House Ave
- 2 Richland Ln
- 210 Senate Ave
- 238 Muench St
- 1839 Green St
- 1841 N 3rd St
- 1603 Penn St Unit 2
- 4101 Club House Dr
- 2310 Hadley Blvd Unit 205
- 1430 N 2nd St Unit 2
- 2000 Sienna Ct
- 2011 Sienna Ct
- 1612 N 3rd St Unit 2ND AND 3RD FLOORS

