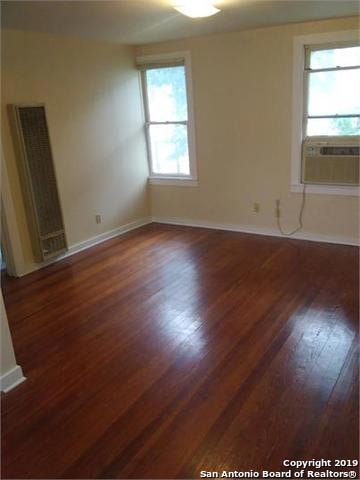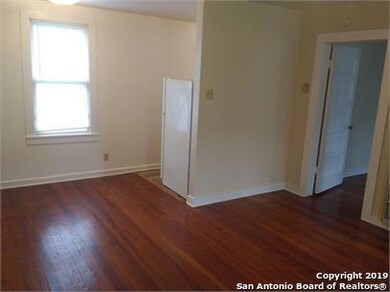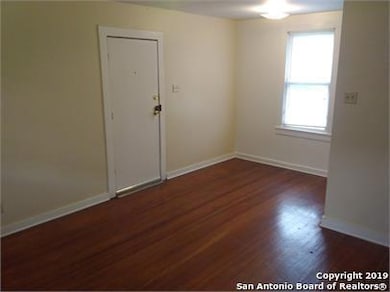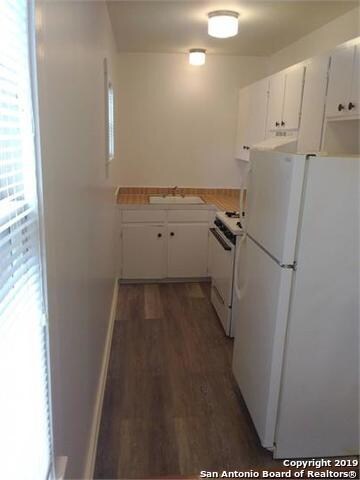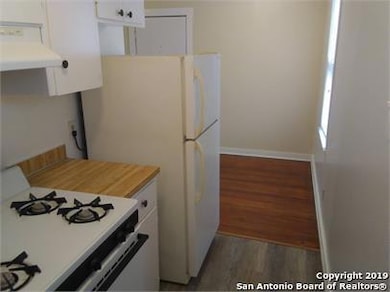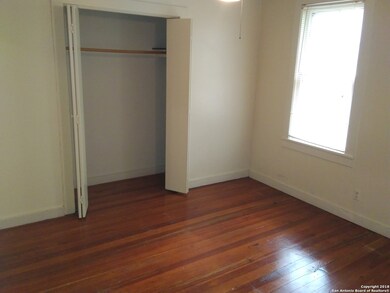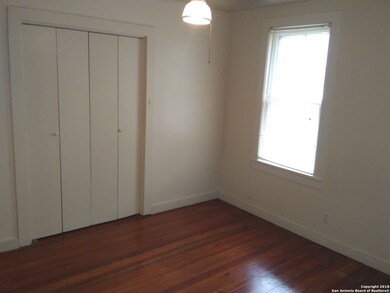221 W Magnolia Ave Unit 4 San Antonio, TX 78212
Monte Vista NeighborhoodAbout This Home
Quiet, well maintained garage apartment behind the Magnolia Terrace Apartments in Historic Monte Vista. This hidden gem is an excellent value in a highly sought location near downtown, the Pearl and area colleges/universities. With approximately 600 square feet, the apartment home features pine hardwood floors and is equipped with window A/C, gas furnace and a full kitchen with gas stove, frost free refrigerator and ample cabinet and counter space. Gas, water and garbage collection included in rent.
Home Details
Home Type
- Single Family
Lot Details
- 0.6 Acre Lot
- Panel Fence
Home Design
- Composition Roof
Interior Spaces
- 600 Sq Ft Home
- 2-Story Property
- Window Treatments
- Fire and Smoke Detector
Flooring
- Wood
- Linoleum
- Vinyl
Bedrooms and Bathrooms
- 1 Bedroom
- 1 Full Bathroom
Schools
- Travis Elementary School
- Mark T Middle School
- Edison High School
Utilities
- 3+ Cooling Systems Mounted To A Wall/Window
- Window Unit Heating System
- Heating System Uses Natural Gas
- Sewer Holding Tank
Community Details
- Monte Vista Subdivision
Listing and Financial Details
- Rent includes gas, wt_sw, ydmnt, grbpu
- Assessor Parcel Number 029530020170
Map
Source: San Antonio Board of REALTORS®
MLS Number: 1855991
- 228 W Mulberry Ave
- 322 W Huisache Ave
- 124 W Mistletoe Ave
- 322 W Mistletoe Ave
- 115 E Magnolia Ave
- 201 W Craig Place Unit B
- 225 W Craig Place
- 339 W Woodlawn Ave
- 402 W Mulberry Ave
- 120 E Magnolia Ave
- 109 E Woodlawn Ave
- 131 E Mulberry Ave
- 519 W Huisache Ave
- 501 W French Place
- 141 E Summit Ave
- 225 E Mulberry Ave Unit 211-2
- 145 E Summit Ave
- 116 E French Place
- 526 W Craig Place
- 611 W Mulberry Ave
