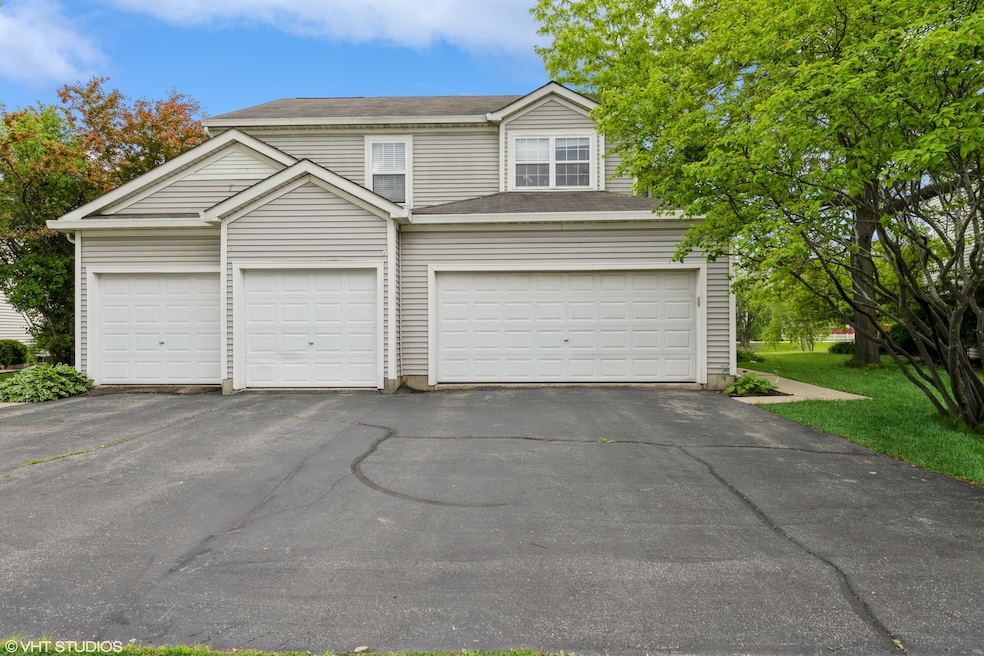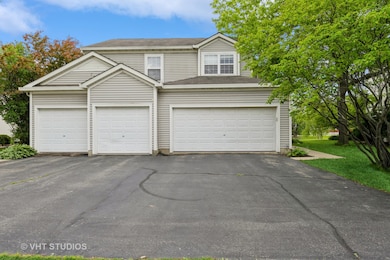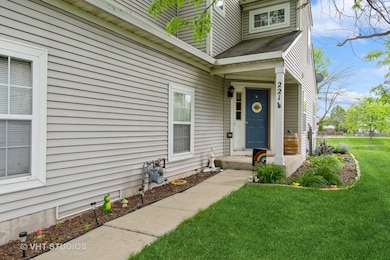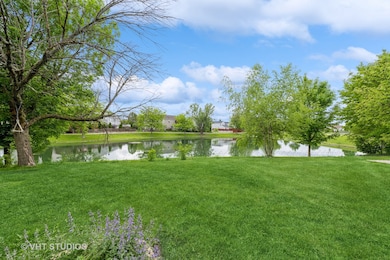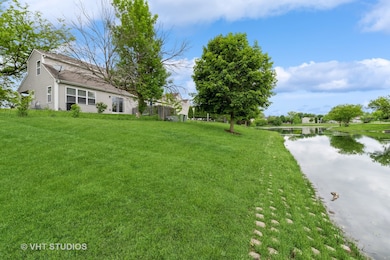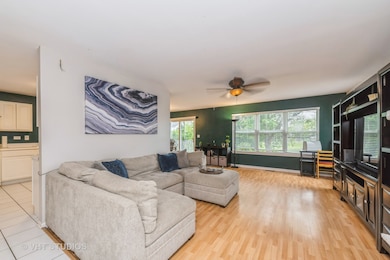
221 Wedgewood Cir Lake In the Hills, IL 60156
Estimated payment $1,888/month
Highlights
- Very Popular Property
- Water Views
- Recreation Room
- Mackeben Elementary School Rated A-
- Home fronts a pond
- Mud Room
About This Home
Location, Location, Location! Discover this highly sought-after duplex that backs to stunning water views and breathtaking sunsets. This light-filled home features a bright and open floor plan with a spacious living room, dining area, and an open-concept kitchen, perfect for both everyday living and entertaining. Upstairs, you'll find two generously sized bedrooms with ample closet space, plus the convenience of an upstairs laundry area. The full unfinished basement offers incredible storage potential and a blank canvas for your finishing touches. Enjoy peace of mind with major recent updates including a new furnace, A/C, back gutters, sump pump, dishwasher, and microwave (all 2024). The attached 2-car garage includes a second refrigerator, a heater, and even more storage space. Step out back to a great yard and patio in a premium location with tranquil water views-plus a park right across the street! With no HOA and rental-friendly policies, this is a rare opportunity for homeowners and investors alike. Close to everything-schools, restaurants, shopping, hospital, and more-this one truly has it all. Don't miss out!
Listing Agent
@properties Christie's International Real Estate License #475175559 Listed on: 05/29/2025

Open House Schedule
-
Sunday, June 01, 202512:00 to 2:00 pm6/1/2025 12:00:00 PM +00:006/1/2025 2:00:00 PM +00:00Add to Calendar
Townhouse Details
Home Type
- Townhome
Est. Annual Taxes
- $5,147
Year Built
- Built in 1998
Lot Details
- Lot Dimensions are 105.4 x 31 x 102 x 46
- Home fronts a pond
Parking
- 2 Car Garage
- Driveway
- Parking Included in Price
Home Design
- Half Duplex
- Asphalt Roof
- Concrete Perimeter Foundation
Interior Spaces
- 1,269 Sq Ft Home
- 2-Story Property
- Ceiling Fan
- Mud Room
- Family Room
- Living Room
- L-Shaped Dining Room
- Recreation Room
- Water Views
Kitchen
- Range
- Microwave
- Dishwasher
- Disposal
Flooring
- Carpet
- Laminate
- Ceramic Tile
Bedrooms and Bathrooms
- 2 Bedrooms
- 2 Potential Bedrooms
Laundry
- Laundry Room
- Dryer
- Washer
Basement
- Basement Fills Entire Space Under The House
- Sump Pump
Outdoor Features
- Patio
Schools
- Huntley High School
Utilities
- Forced Air Heating and Cooling System
- Heating System Uses Natural Gas
- Gas Water Heater
Listing and Financial Details
- Homeowner Tax Exemptions
Community Details
Overview
- 2 Units
- Bellchase Subdivision
Pet Policy
- Dogs and Cats Allowed
Map
Home Values in the Area
Average Home Value in this Area
Tax History
| Year | Tax Paid | Tax Assessment Tax Assessment Total Assessment is a certain percentage of the fair market value that is determined by local assessors to be the total taxable value of land and additions on the property. | Land | Improvement |
|---|---|---|---|---|
| 2023 | $5,147 | $71,834 | $5,439 | $66,395 |
| 2022 | $4,984 | $65,411 | $4,953 | $60,458 |
| 2021 | $4,820 | $61,604 | $4,665 | $56,939 |
| 2020 | $4,750 | $59,961 | $4,541 | $55,420 |
| 2019 | $5,387 | $60,463 | $4,425 | $56,038 |
| 2018 | $4,026 | $44,561 | $4,979 | $39,582 |
| 2017 | $3,997 | $41,995 | $4,692 | $37,303 |
| 2016 | $3,440 | $39,927 | $4,461 | $35,466 |
| 2013 | -- | $38,871 | $6,096 | $32,775 |
Property History
| Date | Event | Price | Change | Sq Ft Price |
|---|---|---|---|---|
| 05/29/2025 05/29/25 | For Sale | $275,000 | 0.0% | $217 / Sq Ft |
| 05/26/2025 05/26/25 | Price Changed | $275,000 | +52.9% | $217 / Sq Ft |
| 05/17/2019 05/17/19 | Sold | $179,900 | 0.0% | -- |
| 04/05/2019 04/05/19 | Pending | -- | -- | -- |
| 03/18/2019 03/18/19 | For Sale | $179,900 | -- | -- |
Purchase History
| Date | Type | Sale Price | Title Company |
|---|---|---|---|
| Warranty Deed | $180,000 | Heritage Title Company | |
| Warranty Deed | $190,000 | Multiple | |
| Warranty Deed | $142,000 | Chicago Title |
Mortgage History
| Date | Status | Loan Amount | Loan Type |
|---|---|---|---|
| Open | $176,641 | FHA | |
| Previous Owner | $176,581 | FHA | |
| Previous Owner | $187,318 | FHA | |
| Previous Owner | $20,000 | Unknown | |
| Previous Owner | $150,021 | VA | |
| Previous Owner | $147,735 | VA | |
| Previous Owner | $144,800 | VA |
Similar Homes in the area
Source: Midwest Real Estate Data (MRED)
MLS Number: 12373276
APN: 18-26-381-020
- 6 Marigold Ln
- 4 Benton Ct
- 121 S Annandale Dr
- 5516 Alexandria Dr
- 11320 Wildridge Ln
- 11340 Wildridge Ln
- 9105 Algonquin Rd
- 11370 Wildridge Ln
- 11371 Wildridge Ln
- 11381 Wildridge Ln
- 10188 Hanover Ave
- 9958 Central Park Blvd
- 9968 Central Park Blvd
- 9988 Central Park Blvd
- 9920 Humbolt Ave
- 9930 Humbolt Ave
- 9940 Humbolt Ave
- 9900 Humbolt Ave
- 9890 Humbolt Ave
- 10119 Central Park Blvd
