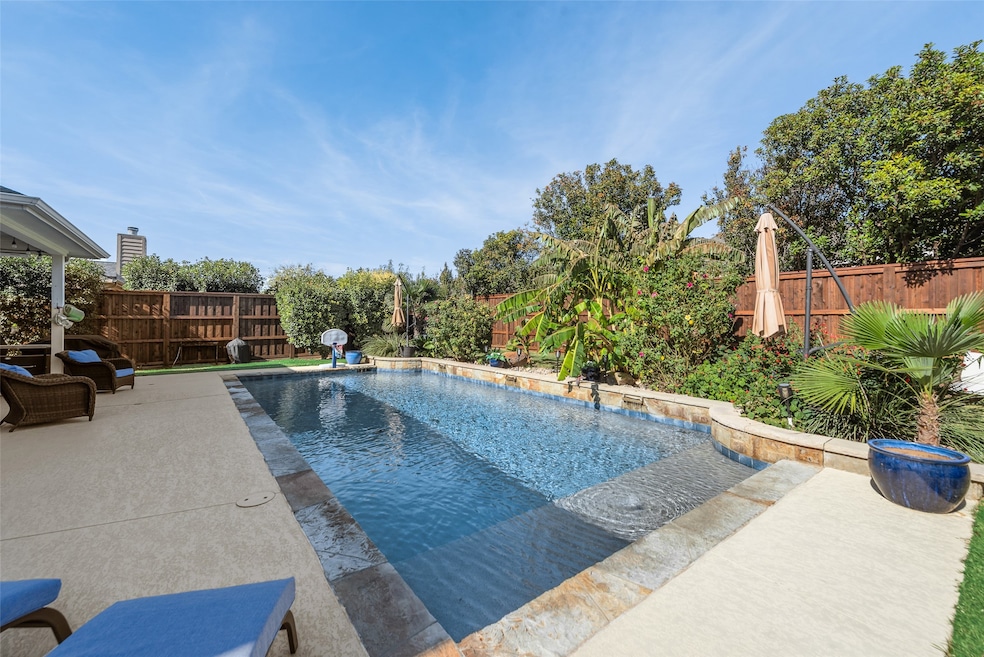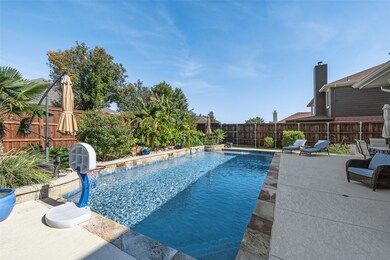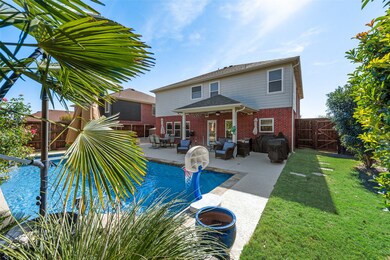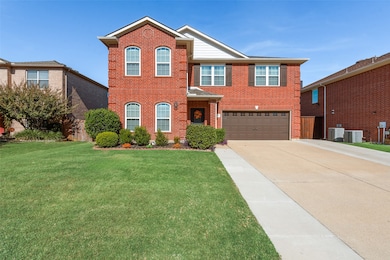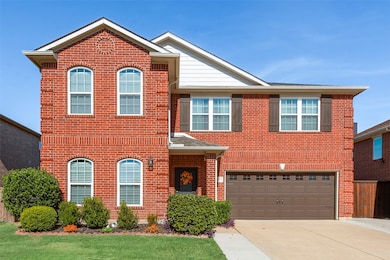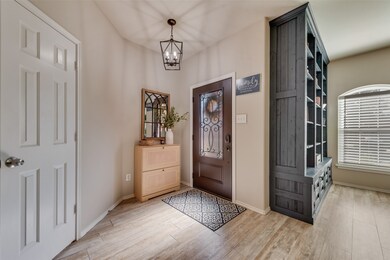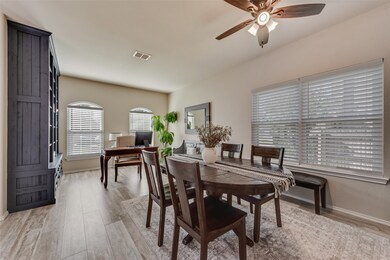221 Wenrick Dr Roanoke, TX 76262
Estimated payment $3,628/month
Highlights
- In Ground Pool
- Open Floorplan
- Granite Countertops
- Roanoke Elementary School Rated A-
- Traditional Architecture
- Lawn
About This Home
Stunning, recently upgraded home with a private pool in the heart of Roanoke! This beautifully designed property blends elegance and comfort, located in a quiet, family-friendly neighborhood with top-rated Northwest ISD schools. This property offers the ideal combination of luxurious features and everyday functionality — complete with your own private backyard oasis and sparkling pool! Inside, enjoy a bright open-concept floor plan with soaring ceilings, natural light, new windows, and high-end finishes. The gourmet kitchen features granite countertops, a large island, stainless steel appliances, and ample storage—perfect for cooking and entertaining. The spacious primary suite offers a spa-like bathroom with dual vanities, soaking tub, walk-in shower, and his-and-her closets. Secondary bedrooms are generously sized, and the entire upstairs features beautiful hardwood floors. Step outside to your private backyard oasis with a resort-style pool, covered patio, new fence, and outdoor entertaining space ideal for BBQs, gatherings, or relaxing in the Texas sun. Located just minutes from schools, shopping, dining, and entertainment, with easy access to major highways for a quick commute to Dallas or Fort Worth. This home truly has it all — comfort, style, and an unbeatable location. Don’t miss your chance to own this Roanoke gem — it won’t stay on the market long!
Listing Agent
Texas Properties Brokerage Phone: 469-701-1240 License #0546812 Listed on: 11/12/2025
Open House Schedule
-
Saturday, November 22, 20251:00 am to 3:00 pm11/22/2025 1:00:00 AM +00:0011/22/2025 3:00:00 PM +00:00Add to Calendar
-
Sunday, November 23, 20251:00 am to 3:00 pm11/23/2025 1:00:00 AM +00:0011/23/2025 3:00:00 PM +00:00Add to Calendar
Home Details
Home Type
- Single Family
Est. Annual Taxes
- $7,488
Year Built
- Built in 2004
Lot Details
- 7,492 Sq Ft Lot
- Wood Fence
- Landscaped
- Interior Lot
- Few Trees
- Lawn
- Back Yard
Parking
- 2 Car Attached Garage
- Garage Door Opener
Home Design
- Traditional Architecture
- Brick Exterior Construction
- Slab Foundation
- Composition Roof
- Wood Siding
Interior Spaces
- 2,583 Sq Ft Home
- 2-Story Property
- Open Floorplan
- Built-In Features
- Ceiling Fan
- Decorative Lighting
- Window Treatments
- Home Security System
Kitchen
- Electric Range
- Dishwasher
- Granite Countertops
- Disposal
Flooring
- Carpet
- Ceramic Tile
Bedrooms and Bathrooms
- 4 Bedrooms
- Walk-In Closet
- Soaking Tub
Pool
- In Ground Pool
- Gunite Pool
- Outdoor Pool
- Saltwater Pool
Schools
- Roanoke Elementary School
- Byron Nelson High School
Utilities
- Central Heating and Cooling System
- Electric Water Heater
- Cable TV Available
Listing and Financial Details
- Legal Lot and Block 23 / 7
- Assessor Parcel Number R218494
Community Details
Overview
- The Parks Of Hillsborough Ph 3 Subdivision
Recreation
- Trails
Map
Home Values in the Area
Average Home Value in this Area
Tax History
| Year | Tax Paid | Tax Assessment Tax Assessment Total Assessment is a certain percentage of the fair market value that is determined by local assessors to be the total taxable value of land and additions on the property. | Land | Improvement |
|---|---|---|---|---|
| 2025 | $5,808 | $464,000 | $97,422 | $366,578 |
| 2024 | $7,222 | $447,538 | $0 | $0 |
| 2023 | $5,083 | $406,853 | $97,422 | $352,170 |
| 2022 | $6,776 | $369,866 | $74,553 | $315,359 |
| 2021 | $6,948 | $336,242 | $49,096 | $287,146 |
| 2020 | $6,368 | $315,163 | $49,096 | $266,067 |
| 2019 | $6,544 | $313,020 | $49,096 | $263,924 |
| 2018 | $6,283 | $298,767 | $45,459 | $253,308 |
| 2017 | $5,456 | $262,797 | $45,459 | $217,338 |
| 2016 | $4,803 | $231,366 | $34,549 | $207,825 |
| 2015 | $3,511 | $195,446 | $34,549 | $160,897 |
| 2013 | -- | $175,855 | $34,549 | $141,306 |
Property History
| Date | Event | Price | List to Sale | Price per Sq Ft |
|---|---|---|---|---|
| 11/12/2025 11/12/25 | For Sale | $569,990 | -- | $221 / Sq Ft |
Purchase History
| Date | Type | Sale Price | Title Company |
|---|---|---|---|
| Vendors Lien | -- | National Title | |
| Warranty Deed | -- | None Available | |
| Vendors Lien | -- | American Title |
Mortgage History
| Date | Status | Loan Amount | Loan Type |
|---|---|---|---|
| Open | $311,748 | FHA | |
| Previous Owner | $168,630 | VA |
Source: North Texas Real Estate Information Systems (NTREIS)
MLS Number: 21108007
APN: R218494
- 208 Wenrick Dr
- 220 Benton Dr
- 321 Millford Rd
- 208 Oxford Dr
- 113 Ellicott Dr
- 212 Cortland Cir
- 328 Cortland Cir
- 130 Hackberry Ln
- TBD Sycamore Ln
- 117 Sycamore Ln
- 135 Birch Ln
- 5 Bobcat Blvd
- 1395 Sandhurst Dr
- 417 Middleton Dr
- 1860 Halifax St
- 1844 Halifax St
- 437 Middleton Dr
- 437 Chestnut Ln
- 405 Ashley Ln
- 1776 Halifax St
- 102 Hackberry Ln
- 1000 Cannon Pkwy Unit 12102
- 1000 Cannon Pkwy Unit 16103
- 1000 Cannon Pkwy Unit 15104
- 1000 Cannon Pkwy Unit 9103
- 26 Monterey Dr
- 1515 Cannon Pkwy
- 1000 Cannon Pkwy
- 2001 Holley Pkwy
- 2229 Alisa Ln
- 807 Crosby St
- 405 Indian Trail Rd
- 417 Indian Trail Rd
- 1224 Riverside Rd
- 601 N Oak St Unit 311
- 601 N Oak St Unit 212
- 601 N Oak St Unit 239
- 601 N Oak St Unit 308
- 601 N Oak St
- 2732 Waverley Dr
