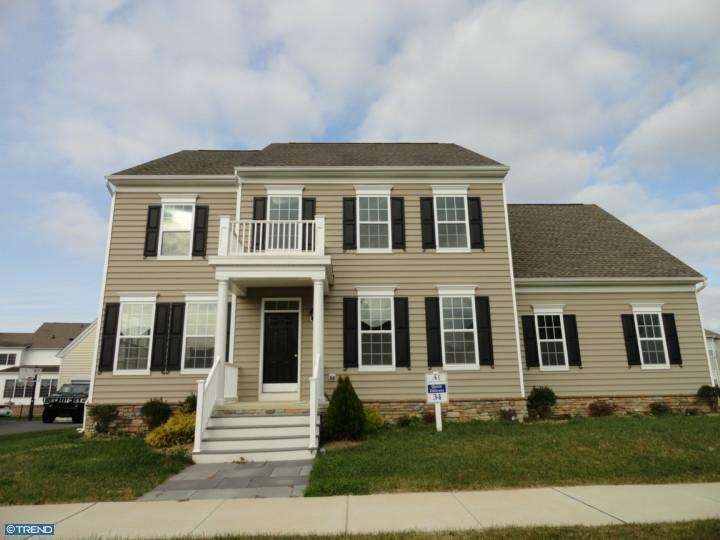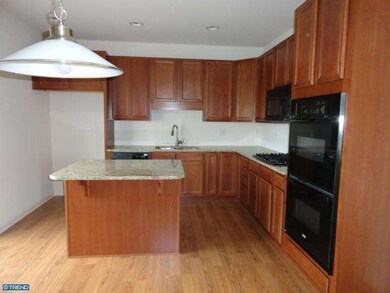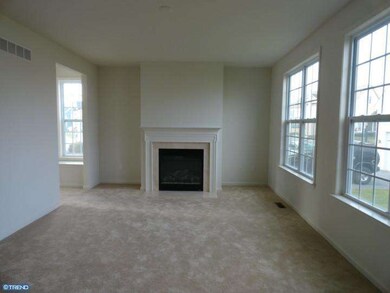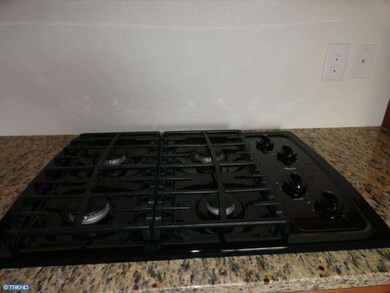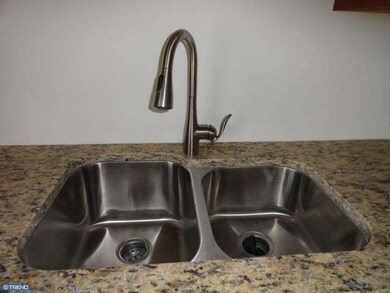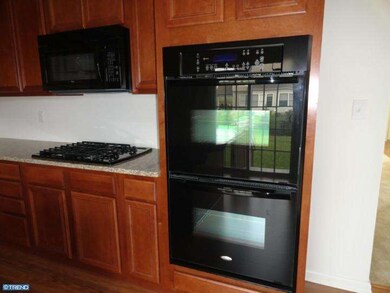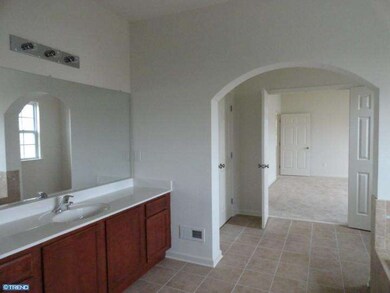
221 Wickerberry Dr Middletown, DE 19709
Highlights
- Tennis Courts
- Colonial Architecture
- Community Pool
- Silver Lake Elementary School Rated A-
- Clubhouse
- 2 Car Attached Garage
About This Home
As of June 2019Beautiful Parkside...Immediate delivery, never lived in, waiting for you! Anderson Homes Amherst model with 9' ceilings,colonial trim in the living room, dining room and foyer. Gourmet kitchen is a cooks dream- island for extra work space, maple cabinets,upgraded faucet, granite counter tops, double wall ovens, microwave and gas cooktop. Upgraded Birch cabinets in Owner's bath and hall bath. Family room, located next to the kitchen, has a gas fireplace. Unique side staircase leads to the second floor. Wait until you see the Owner's bathroom! All flooring has been upgraded. Full basement with 9' ceilings and a welled exit, ready to be finished. Beaded siding with partial stone. 2 car rear entry garage. Parkside offers small town charm with modern conviences. Pedestrian friendly tree lined sidewalks and paths lead to the central park, an 8 acre gathering place. Enjoy the community center with bath house, pool, fitness center,tennis courts,and tot lot.
Last Agent to Sell the Property
EXP Realty, LLC License #RS-0019237 Listed on: 11/17/2012

Home Details
Home Type
- Single Family
Est. Annual Taxes
- $2,542
Year Built
- Built in 2010
Lot Details
- 0.26 Acre Lot
- Property is in good condition
- Property is zoned 23R-2
HOA Fees
- $67 Monthly HOA Fees
Parking
- 2 Car Attached Garage
- 2 Open Parking Spaces
Home Design
- Colonial Architecture
- Vinyl Siding
Interior Spaces
- 2,750 Sq Ft Home
- Property has 2 Levels
- Ceiling height of 9 feet or more
- Gas Fireplace
- Family Room
- Living Room
- Dining Room
- Unfinished Basement
- Basement Fills Entire Space Under The House
- Laundry on main level
Kitchen
- Eat-In Kitchen
- Built-In Self-Cleaning Oven
- Cooktop
- Dishwasher
- Kitchen Island
Flooring
- Wall to Wall Carpet
- Tile or Brick
- Vinyl
Bedrooms and Bathrooms
- 4 Bedrooms
- En-Suite Primary Bedroom
- En-Suite Bathroom
Outdoor Features
- Tennis Courts
Utilities
- Forced Air Heating and Cooling System
- Heating System Uses Gas
- Natural Gas Water Heater
- Cable TV Available
Listing and Financial Details
- Tax Lot 34
- Assessor Parcel Number 23-031.00-114
Community Details
Overview
- Association fees include pool(s), common area maintenance, snow removal
- $500 Other One-Time Fees
- Built by ANDERSON HOMES
- Amherst
Amenities
- Clubhouse
Recreation
- Tennis Courts
- Community Playground
- Community Pool
Ownership History
Purchase Details
Home Financials for this Owner
Home Financials are based on the most recent Mortgage that was taken out on this home.Purchase Details
Home Financials for this Owner
Home Financials are based on the most recent Mortgage that was taken out on this home.Purchase Details
Home Financials for this Owner
Home Financials are based on the most recent Mortgage that was taken out on this home.Purchase Details
Home Financials for this Owner
Home Financials are based on the most recent Mortgage that was taken out on this home.Purchase Details
Similar Homes in Middletown, DE
Home Values in the Area
Average Home Value in this Area
Purchase History
| Date | Type | Sale Price | Title Company |
|---|---|---|---|
| Deed | -- | None Available | |
| Deed | $320,000 | None Available | |
| Deed | $220,000 | None Available | |
| Deed | $520,000 | None Available | |
| Deed | $765,850 | -- | |
| Deed | $765,850 | -- |
Mortgage History
| Date | Status | Loan Amount | Loan Type |
|---|---|---|---|
| Open | $210,000 | New Conventional | |
| Closed | $210,000 | New Conventional | |
| Previous Owner | $291,836 | New Conventional | |
| Previous Owner | $42,750 | Future Advance Clause Open End Mortgage | |
| Previous Owner | $42,750 | New Conventional | |
| Previous Owner | $700,000 | New Conventional |
Property History
| Date | Event | Price | Change | Sq Ft Price |
|---|---|---|---|---|
| 06/05/2019 06/05/19 | Sold | $405,000 | -2.4% | $147 / Sq Ft |
| 04/22/2019 04/22/19 | Pending | -- | -- | -- |
| 04/12/2019 04/12/19 | Price Changed | $415,000 | -1.2% | $151 / Sq Ft |
| 03/25/2019 03/25/19 | For Sale | $419,900 | +31.2% | $153 / Sq Ft |
| 03/15/2013 03/15/13 | Sold | $320,000 | +0.3% | $116 / Sq Ft |
| 02/07/2013 02/07/13 | Pending | -- | -- | -- |
| 01/05/2013 01/05/13 | Price Changed | $319,000 | -3.3% | $116 / Sq Ft |
| 11/26/2012 11/26/12 | Price Changed | $329,900 | -10.6% | $120 / Sq Ft |
| 11/17/2012 11/17/12 | For Sale | $369,000 | -- | $134 / Sq Ft |
Tax History Compared to Growth
Tax History
| Year | Tax Paid | Tax Assessment Tax Assessment Total Assessment is a certain percentage of the fair market value that is determined by local assessors to be the total taxable value of land and additions on the property. | Land | Improvement |
|---|---|---|---|---|
| 2024 | $4,015 | $109,000 | $15,200 | $93,800 |
| 2023 | $3,357 | $109,000 | $15,200 | $93,800 |
| 2022 | $3,351 | $109,000 | $15,200 | $93,800 |
| 2021 | $3,239 | $109,000 | $15,200 | $93,800 |
| 2020 | $3,239 | $109,000 | $15,200 | $93,800 |
| 2019 | $3,329 | $109,000 | $15,200 | $93,800 |
| 2018 | $2,873 | $109,000 | $15,200 | $93,800 |
| 2017 | $327 | $109,000 | $15,200 | $93,800 |
| 2016 | $2,812 | $109,000 | $15,200 | $93,800 |
| 2015 | $2,730 | $109,000 | $15,200 | $93,800 |
| 2014 | $2,724 | $109,000 | $15,200 | $93,800 |
Agents Affiliated with this Home
-
Chad Mitchell

Seller's Agent in 2019
Chad Mitchell
Crown Homes Real Estate
(302) 463-3243
10 in this area
265 Total Sales
-
Mia Burch

Buyer's Agent in 2019
Mia Burch
Long & Foster
(302) 598-4069
7 in this area
191 Total Sales
-
Elizabeth Page-Kramer

Seller's Agent in 2013
Elizabeth Page-Kramer
EXP Realty, LLC
(302) 354-6077
9 in this area
211 Total Sales
Map
Source: Bright MLS
MLS Number: 1004164760
APN: 23-031.00-114
- 253 Wickerberry Dr
- 448 Spring Hollow Dr
- 120 Betsy Rawls Dr
- 757 Idlewyld Dr
- 20 Palmer Dr
- 754 Idlewyld Dr
- 340 Ellenwood Dr
- 119 Tuscany Dr
- 851 Sweet Birch Dr
- 830 Sweet Birch Dr
- 629 Spring Hollow Dr
- 12 Demaret Ct
- 620 Village Dr Unit A620
- 732 Cleaver Farm Rd
- 603 Cheswick Ct
- 300 Hostetter Blvd
- 601 Village Dr
- 336 Hostetter Blvd
- 5165 Summit Bridge Rd
- 923 Holly Ct Unit A923
