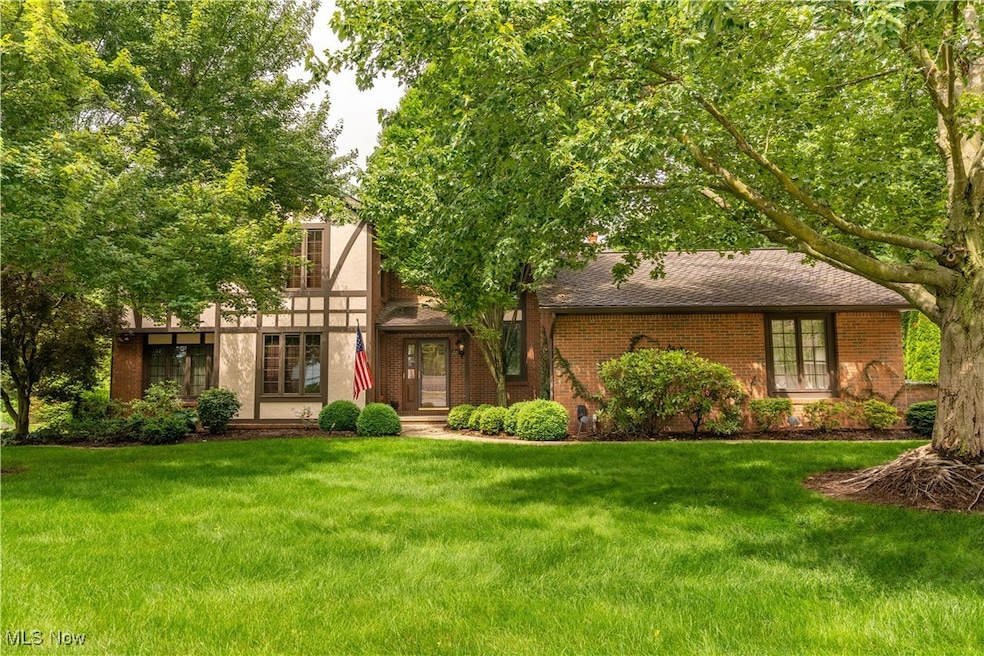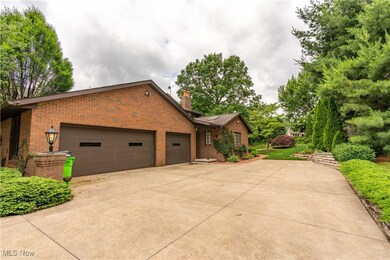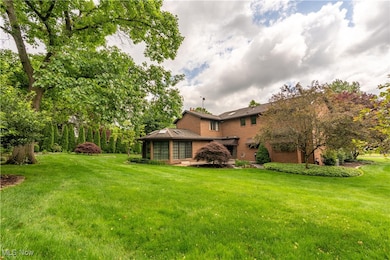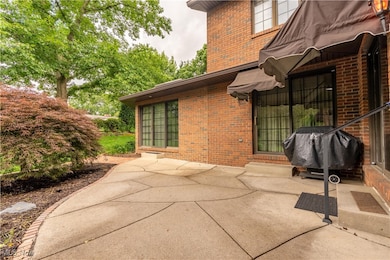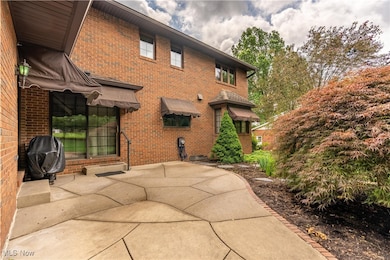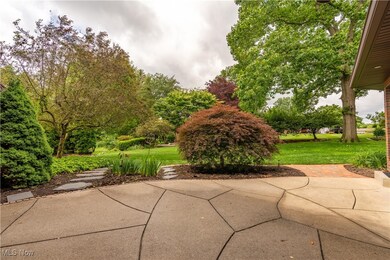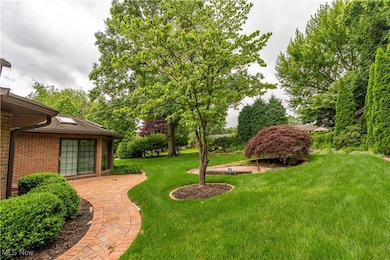
221 Winston Ave NE North Canton, OH 44720
Estimated payment $3,982/month
Highlights
- Tudor Architecture
- No HOA
- Humidifier
- North Canton Middle School Rated A
- 3 Car Attached Garage
- Patio
About This Home
Custom-built one-owner home with over 4,950 sq ft of finished living space on beautifully landscaped .55-acre lot in desirable North Canton Schools. The sellers had this home custom built, have lovingly cared for it, but are downsizing. This home boasts 4 generous bedrooms, and 3.5 baths. The brick and stucco exterior opens to a dramatic foyer w/soaring ceilings, private library, and 4-season sunroom with a wall of windows overlooking serene backyard w/multiple patios-ideal for entertaining or relaxing. The spacious kitchen was updated in 2010 with high-quality Mullet cabinetry, Corian countertops, and double ovens. Formal living/dining rooms offer great space for gatherings, while the family room features a cozy gas fireplace with a heatilator. A 21x12 craft room addition provides flexible use as hobby space or potential 5th bedroom. Upstairs, four generously sized bedrooms offer ample closet space. The primary suite includes a walk-in closet and with a steam shower. Second full bath and lots of storage completes the upper level. The finished lower level features large recreation room, office, workshop, and abundant storage, plus a Bilco door for backyard access. Other highlights include neutral decor throughout, meticulous maintenance, and a 3-car garage with an epoxy-style floor. Conveniently located near Washington Square and close to biking and walking trails - this home combines comfort, space, and quality craftsmanship.
Listing Agent
Cutler Real Estate Brokerage Email: pjohnston@cutlerhomes.com 330-704-8009 License #232409 Listed on: 06/23/2025

Home Details
Home Type
- Single Family
Est. Annual Taxes
- $7,677
Year Built
- Built in 1977
Lot Details
- 0.55 Acre Lot
- East Facing Home
- Sprinkler System
Parking
- 3 Car Attached Garage
- Running Water Available in Garage
- Inside Entrance
- Parking Accessed On Kitchen Level
- Side Facing Garage
- Garage Door Opener
- Driveway
- Off-Street Parking
Home Design
- Tudor Architecture
- Brick Exterior Construction
- Block Foundation
- Asphalt Roof
- Stucco
Interior Spaces
- 2-Story Property
- Heatilator
- Gas Fireplace
- Awning
- Family Room with Fireplace
Kitchen
- Built-In Oven
- Cooktop
- Microwave
- Freezer
- Dishwasher
- Disposal
Bedrooms and Bathrooms
- 4 Bedrooms
- 3.5 Bathrooms
Laundry
- Dryer
- Washer
Finished Basement
- Basement Fills Entire Space Under The House
- Sump Pump
Outdoor Features
- Patio
Utilities
- Humidifier
- Forced Air Heating and Cooling System
- Heating System Uses Gas
- Water Softener
Community Details
- No Home Owners Association
- Northbury Knolls 04 Subdivision
Listing and Financial Details
- Assessor Parcel Number 09208411
Map
Home Values in the Area
Average Home Value in this Area
Tax History
| Year | Tax Paid | Tax Assessment Tax Assessment Total Assessment is a certain percentage of the fair market value that is determined by local assessors to be the total taxable value of land and additions on the property. | Land | Improvement |
|---|---|---|---|---|
| 2024 | -- | $177,000 | $26,010 | $150,990 |
| 2023 | $6,795 | $127,090 | $25,450 | $101,640 |
| 2022 | $3,263 | $127,090 | $25,450 | $101,640 |
| 2021 | $6,294 | $127,090 | $25,450 | $101,640 |
| 2020 | $5,870 | $106,440 | $22,120 | $84,320 |
| 2019 | $5,479 | $106,440 | $22,120 | $84,320 |
| 2018 | $5,681 | $106,440 | $22,120 | $84,320 |
| 2017 | $4,959 | $97,590 | $19,220 | $78,370 |
| 2016 | $4,978 | $97,590 | $19,220 | $78,370 |
| 2015 | $4,996 | $97,590 | $19,220 | $78,370 |
| 2014 | $1,385 | $98,210 | $19,320 | $78,890 |
| 2013 | $2,698 | $98,210 | $19,320 | $78,890 |
Property History
| Date | Event | Price | Change | Sq Ft Price |
|---|---|---|---|---|
| 06/23/2025 06/23/25 | For Sale | $599,900 | -- | $121 / Sq Ft |
Purchase History
| Date | Type | Sale Price | Title Company |
|---|---|---|---|
| Interfamily Deed Transfer | -- | None Available | |
| Interfamily Deed Transfer | -- | None Available | |
| Trustee Deed | -- | None Available | |
| Interfamily Deed Transfer | $70,200 | None Available | |
| Interfamily Deed Transfer | $70,200 | None Available | |
| Trustee Deed | -- | None Available |
Mortgage History
| Date | Status | Loan Amount | Loan Type |
|---|---|---|---|
| Open | $238,500 | Future Advance Clause Open End Mortgage |
Similar Homes in North Canton, OH
Source: MLS Now
MLS Number: 5133183
APN: 09208411
- 401 Winston Ave NE
- 525 Marquardt Ave NE
- 360 Woodside Ave NE
- 835 6th St NE
- 0 Marquardt Ave
- 202 Pershing Ave NE
- 1350 Farrell St SE
- 855 9th St NE
- 0 Marquardt Dr NW
- 905 Braemar Cir
- 925 Royal Oak Ave NE
- 1034 Schneider St SE
- 1026 Schneider St SE
- 1204 Overridge Ave SE
- 1208 Clinton Ave SE
- 607 Mckinley Ave SE
- 322 Schneider St SE
- 414 10th St NE
- 5730 Griffith Ave NW
- 5916 Nella Ave NW
