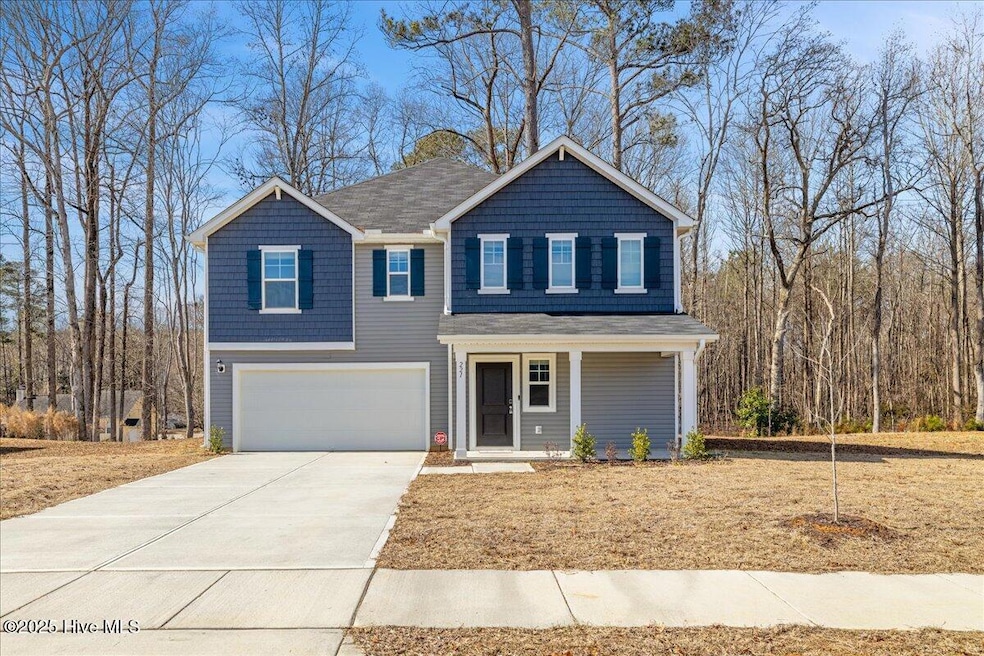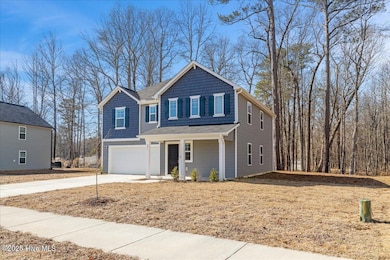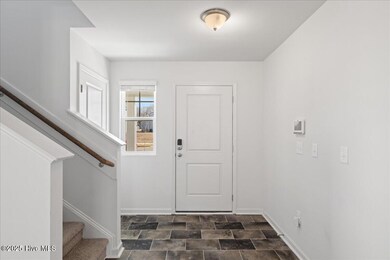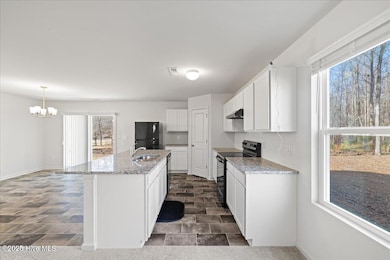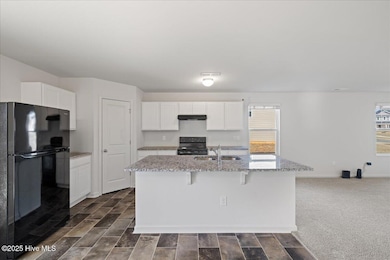221 Yellowwood Ave Spring Hope, NC 27882
Estimated payment $1,980/month
Highlights
- Bonus Room
- Interior Lot
- Patio
- Porch
- Walk-In Closet
- Home Security System
About This Home
Here's your chance to purchase an almost brand new home that was built in 2024. With a perfect blend of modern features this move-in ready residence has 4 spacious bedrooms, 3 full baths, a first floor guest bedroom and an inviting upstairs loft. This home is ideally situated between Rocky Mount and Raleigh with easy access to Hwy 64. Don't miss your chance to make this beautiful home your own--schedule a viewing today, and make an offer tomorrow.
Listing Agent
Tammie Harris Real Estate Firm License #249934 Listed on: 01/31/2025
Home Details
Home Type
- Single Family
Est. Annual Taxes
- $2,764
Year Built
- Built in 2024
Lot Details
- 0.25 Acre Lot
- Interior Lot
- Level Lot
- Property is zoned D-D
HOA Fees
- $45 Monthly HOA Fees
Home Design
- Slab Foundation
- Architectural Shingle Roof
- Concrete Siding
- Vinyl Siding
- Stick Built Home
Interior Spaces
- 2,349 Sq Ft Home
- 2-Story Property
- Ceiling Fan
- Blinds
- Entrance Foyer
- Combination Dining and Living Room
- Bonus Room
- Scuttle Attic Hole
Kitchen
- Self-Cleaning Oven
- Electric Cooktop
- Stove
- Built-In Microwave
- Dishwasher
- Kitchen Island
- Disposal
Flooring
- Carpet
- Vinyl
Bedrooms and Bathrooms
- 4 Bedrooms
- Walk-In Closet
- 3 Full Bathrooms
- Walk-in Shower
Laundry
- Laundry Room
- Washer and Dryer Hookup
Home Security
- Home Security System
- Fire and Smoke Detector
Parking
- 2 Car Attached Garage
- Lighted Parking
- Front Facing Garage
- Garage Door Opener
- Driveway
Outdoor Features
- Patio
- Porch
Schools
- Spring Hope Elementary School
- Southern Nash Middle School
- Southern Nash High School
Utilities
- Forced Air Heating and Cooling System
- Heat Pump System
- Electric Water Heater
- Community Sewer or Septic
Community Details
- Professional Properties Management Association, Phone Number (919) 848-4911
- Walnut Cove Subdivision
- Maintained Community
Listing and Financial Details
- Assessor Parcel Number 286017221571
Map
Home Values in the Area
Average Home Value in this Area
Tax History
| Year | Tax Paid | Tax Assessment Tax Assessment Total Assessment is a certain percentage of the fair market value that is determined by local assessors to be the total taxable value of land and additions on the property. | Land | Improvement |
|---|---|---|---|---|
| 2024 | $2,764 | $32,520 | $32,520 | $0 |
| 2023 | $250 | $32,520 | $0 | $0 |
Property History
| Date | Event | Price | Change | Sq Ft Price |
|---|---|---|---|---|
| 01/31/2025 01/31/25 | For Sale | $320,000 | +6.0% | $136 / Sq Ft |
| 05/30/2024 05/30/24 | Sold | $302,000 | -8.4% | $133 / Sq Ft |
| 03/25/2024 03/25/24 | Pending | -- | -- | -- |
| 01/22/2024 01/22/24 | Price Changed | $329,600 | +5.0% | $145 / Sq Ft |
| 01/04/2024 01/04/24 | For Sale | $313,900 | -- | $138 / Sq Ft |
Purchase History
| Date | Type | Sale Price | Title Company |
|---|---|---|---|
| Deed | -- | None Listed On Document | |
| Special Warranty Deed | $302,000 | None Listed On Document | |
| Special Warranty Deed | $302,000 | None Listed On Document | |
| Warranty Deed | $156,000 | None Listed On Document |
Mortgage History
| Date | Status | Loan Amount | Loan Type |
|---|---|---|---|
| Previous Owner | $241,600 | New Conventional |
Source: Hive MLS
MLS Number: 100494811
APN: 2860-17-22-1571
- 160 Tupelo Dr
- 150 Riley Way
- 212 Mclean St
- 303 N Walnut St
- 207 N Hopkins Ave
- 851 Embraer Way
- 223 E Nash St
- 815 Embraer Way
- 7385 Pilatus Ave
- 970 Bombardier Alley
- 223 E Railroad St
- 955 Dassault Ln
- 927 Dassault Ln
- Luna Plan at Bryson's Ridge
- Firefly Plan at Bryson's Ridge
- Copernicus Plan at Bryson's Ridge
- Falcon Plan at Bryson's Ridge
- Beacon Plan at Bryson's Ridge
- Magellan Plan at Bryson's Ridge
- Glimmer Plan at Bryson's Ridge
- 530 Cessna Dr
- 1 Carriage Cir Unit B
- 350 Shawnee Dr
- 207 Nash St Unit A
- 278 N Franklin St
- 401 Essex Rd
- 205 Simbelyn Dr
- 00000 1st St
- 50 Mbs Ln
- 134 N Clarendon Dr
- 352 Buhrstone Mill St
- 1108 Crescent Meadows Dr
- 4860 N Carolina 56
- 6654 Colleen Dr
- 536 Barrington Row Ave Unit 284
- 621 Daffodil Way
- 25 Farrier Dr
- 505 Turning Lk Dr
- 477 Turning Lk Dr
- 541 Gusty Ln
