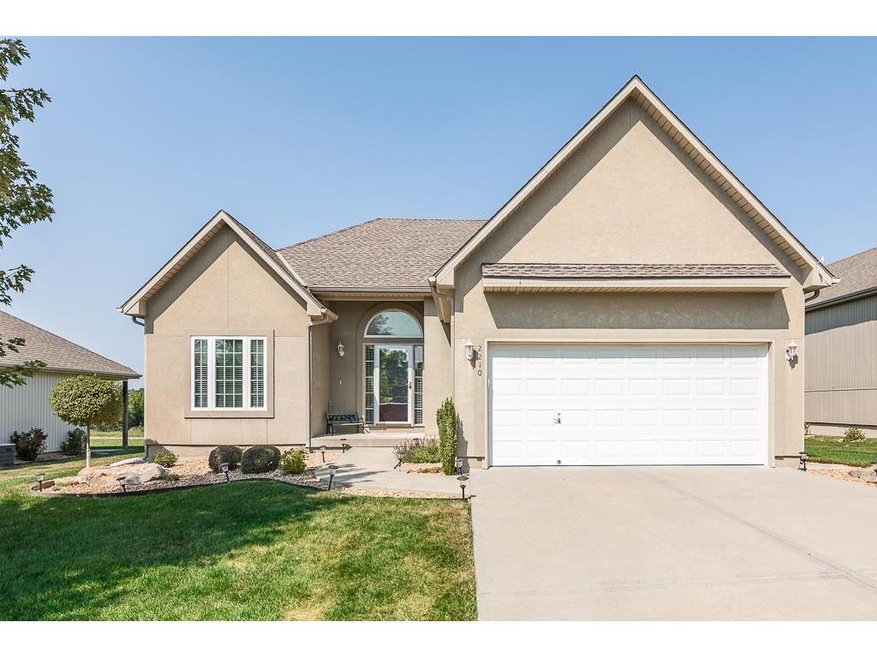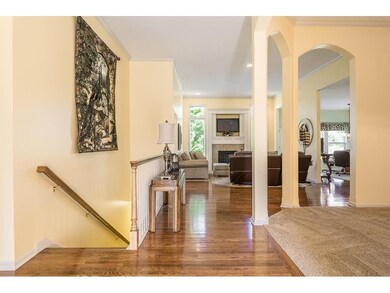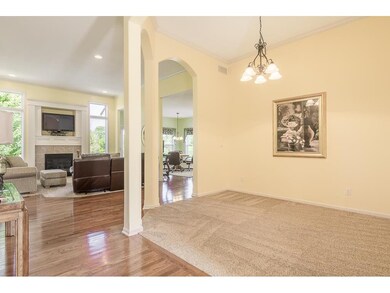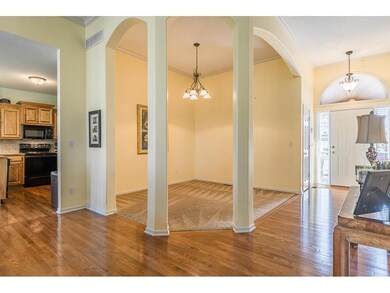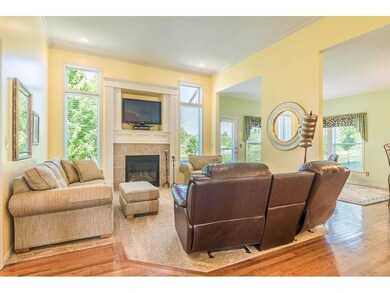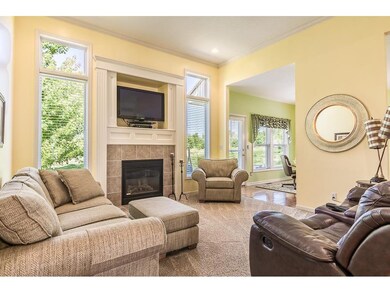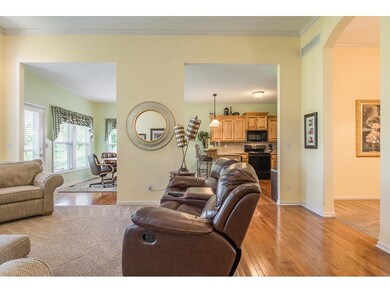
2210 Alexander Creek Dr Raymore, MO 64083
Highlights
- Senior Community
- Vaulted Ceiling
- Wood Flooring
- Recreation Room
- Ranch Style House
- Whirlpool Bathtub
About This Home
As of August 2021BEAUTIFUL RANCH HOME in a 55+ MAINTENANCE PROVIDED COMMUNITY that backs up to GORGEOUS GREENSPACE! There are 2 main floor bedrooms, including the master suite that overlooks your private backyard and connects to the spacious en-suite! The open-concept living area features a formal dining & cozy family room w/ a fireplace! Kitchen overlooks the breakfast/sitting room w/ TONS of natural light! Finished lower level includes a 3rd full bath, 3rdnon-conforming bedroom & MASSIVE unfinished space! GREAT OPPORTUNITY! Let us know what we can do to be #1!
Last Agent to Sell the Property
Keller Williams Realty Partners Inc. License #SP00228927 Listed on: 09/15/2017

Last Buyer's Agent
Dawn Richardson
KW Diamond Partners License #SP00225290
Home Details
Home Type
- Single Family
Est. Annual Taxes
- $2,419
Year Built
- Built in 2004
Lot Details
- 7,514 Sq Ft Lot
- Level Lot
- Sprinkler System
- Many Trees
HOA Fees
- $115 Monthly HOA Fees
Parking
- 2 Car Attached Garage
- Front Facing Garage
- Garage Door Opener
Home Design
- Ranch Style House
- Traditional Architecture
- Composition Roof
- Vinyl Siding
- Stucco
Interior Spaces
- Wet Bar: Shower Only, Carpet, Double Vanity, Vinyl, Whirlpool Tub, Ceiling Fan(s), Walk-In Closet(s), Fireplace, Hardwood, Kitchen Island, Pantry
- Built-In Features: Shower Only, Carpet, Double Vanity, Vinyl, Whirlpool Tub, Ceiling Fan(s), Walk-In Closet(s), Fireplace, Hardwood, Kitchen Island, Pantry
- Vaulted Ceiling
- Ceiling Fan: Shower Only, Carpet, Double Vanity, Vinyl, Whirlpool Tub, Ceiling Fan(s), Walk-In Closet(s), Fireplace, Hardwood, Kitchen Island, Pantry
- Skylights
- Gas Fireplace
- Thermal Windows
- Shades
- Plantation Shutters
- Drapes & Rods
- Entryway
- Family Room with Fireplace
- Great Room with Fireplace
- Formal Dining Room
- Recreation Room
- Fire and Smoke Detector
Kitchen
- Breakfast Room
- Eat-In Kitchen
- Electric Oven or Range
- Dishwasher
- Granite Countertops
- Laminate Countertops
- Wood Stained Kitchen Cabinets
- Disposal
Flooring
- Wood
- Wall to Wall Carpet
- Linoleum
- Laminate
- Stone
- Ceramic Tile
- Luxury Vinyl Plank Tile
- Luxury Vinyl Tile
Bedrooms and Bathrooms
- 3 Bedrooms
- Cedar Closet: Shower Only, Carpet, Double Vanity, Vinyl, Whirlpool Tub, Ceiling Fan(s), Walk-In Closet(s), Fireplace, Hardwood, Kitchen Island, Pantry
- Walk-In Closet: Shower Only, Carpet, Double Vanity, Vinyl, Whirlpool Tub, Ceiling Fan(s), Walk-In Closet(s), Fireplace, Hardwood, Kitchen Island, Pantry
- 3 Full Bathrooms
- Double Vanity
- Whirlpool Bathtub
- Shower Only
Laundry
- Laundry Room
- Laundry on main level
Finished Basement
- Basement Fills Entire Space Under The House
- Sump Pump
- Bedroom in Basement
- Basement Window Egress
Schools
- Timber Creek Elementary School
- Raymore-Peculiar High School
Utilities
- Central Air
- Back Up Gas Heat Pump System
- Heating System Uses Natural Gas
- Satellite Dish
Additional Features
- Enclosed Patio or Porch
- City Lot
Listing and Financial Details
- Assessor Parcel Number 2237608
Community Details
Overview
- Senior Community
- Association fees include lawn maintenance, free maintenance, snow removal, street, trash pick up
- Alexander Creek Subdivision
- On-Site Maintenance
Recreation
- Trails
Ownership History
Purchase Details
Home Financials for this Owner
Home Financials are based on the most recent Mortgage that was taken out on this home.Purchase Details
Home Financials for this Owner
Home Financials are based on the most recent Mortgage that was taken out on this home.Purchase Details
Home Financials for this Owner
Home Financials are based on the most recent Mortgage that was taken out on this home.Purchase Details
Similar Homes in the area
Home Values in the Area
Average Home Value in this Area
Purchase History
| Date | Type | Sale Price | Title Company |
|---|---|---|---|
| Warranty Deed | -- | Security 1St Title | |
| Warranty Deed | -- | Chicago Title Company | |
| Trustee Deed | -- | None Available | |
| Warranty Deed | -- | -- |
Mortgage History
| Date | Status | Loan Amount | Loan Type |
|---|---|---|---|
| Open | $279,000 | New Conventional | |
| Previous Owner | $186,800 | New Conventional | |
| Previous Owner | $134,000 | New Conventional | |
| Previous Owner | $155,200 | New Conventional | |
| Previous Owner | $19,400 | Credit Line Revolving |
Property History
| Date | Event | Price | Change | Sq Ft Price |
|---|---|---|---|---|
| 08/20/2021 08/20/21 | Sold | -- | -- | -- |
| 06/27/2021 06/27/21 | Pending | -- | -- | -- |
| 06/19/2021 06/19/21 | Price Changed | $315,000 | -1.6% | $176 / Sq Ft |
| 06/09/2021 06/09/21 | Price Changed | $320,000 | -1.5% | $179 / Sq Ft |
| 06/02/2021 06/02/21 | For Sale | $325,000 | +38.3% | $181 / Sq Ft |
| 11/10/2017 11/10/17 | Sold | -- | -- | -- |
| 09/28/2017 09/28/17 | Pending | -- | -- | -- |
| 09/15/2017 09/15/17 | For Sale | $235,000 | -- | $131 / Sq Ft |
Tax History Compared to Growth
Tax History
| Year | Tax Paid | Tax Assessment Tax Assessment Total Assessment is a certain percentage of the fair market value that is determined by local assessors to be the total taxable value of land and additions on the property. | Land | Improvement |
|---|---|---|---|---|
| 2024 | $3,354 | $41,220 | $4,410 | $36,810 |
| 2023 | $3,350 | $41,220 | $4,410 | $36,810 |
| 2022 | $2,976 | $36,380 | $4,410 | $31,970 |
| 2021 | $2,977 | $36,380 | $4,410 | $31,970 |
| 2020 | $2,969 | $35,640 | $4,410 | $31,230 |
| 2019 | $2,866 | $35,640 | $4,410 | $31,230 |
| 2018 | $2,651 | $31,830 | $3,640 | $28,190 |
| 2017 | $2,418 | $31,830 | $3,640 | $28,190 |
| 2016 | $2,418 | $30,140 | $3,640 | $26,500 |
| 2015 | $2,420 | $30,140 | $3,640 | $26,500 |
| 2014 | $2,421 | $30,140 | $3,640 | $26,500 |
| 2013 | -- | $30,140 | $3,640 | $26,500 |
Agents Affiliated with this Home
-
Angie Ripley

Seller's Agent in 2021
Angie Ripley
Engel & Volkers Kansas City
(816) 665-4228
15 in this area
241 Total Sales
-
Jasmine Boston
J
Seller Co-Listing Agent in 2021
Jasmine Boston
Engel & Volkers Kansas City
(816) 986-0599
2 in this area
61 Total Sales
-
N
Buyer's Agent in 2021
Nathan Wilhort
CELT Realty Group
-
Bryan Huff

Seller's Agent in 2017
Bryan Huff
Keller Williams Realty Partners Inc.
(913) 907-0760
4 in this area
1,083 Total Sales
-
Michelle Campbell

Seller Co-Listing Agent in 2017
Michelle Campbell
Keller Williams Realty Partners Inc.
(913) 568-3367
1 in this area
233 Total Sales
-
D
Buyer's Agent in 2017
Dawn Richardson
KW Diamond Partners
Map
Source: Heartland MLS
MLS Number: 2068780
APN: 2237608
- 2214 Crestview Place
- 2215 Crestview Place
- 2211 Crestview Place
- 2208 Crestview Place
- 2110 Creek View Ln
- Chatham Plan at Alexander Creek
- Harmony Plan at Alexander Creek
- Newcastle Plan at Alexander Creek
- 2210 Crestview Place
- 2213 Crestview Place
- 2207 Creek View Ln
- 300 Crestview Ct
- 2209 Creek View Ln
- 2211 Creek View Ln
- 304 Alexander Creek Ct
- 2202 Creek View Ln
- 2204 Creek View Ln
- 2206 Creek View Ln
- 2114 Creek View Ln
- 2208 Creek View Ln
