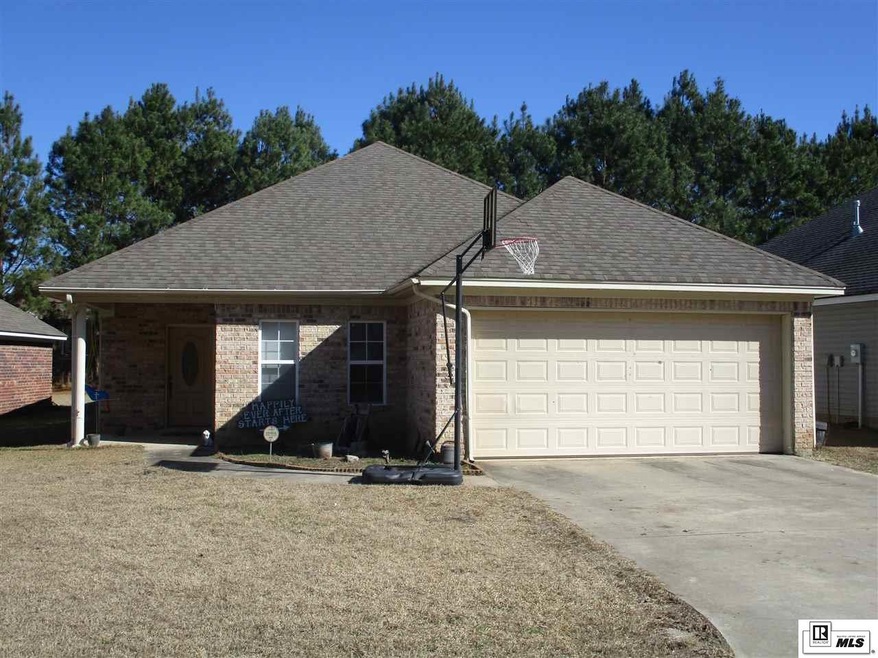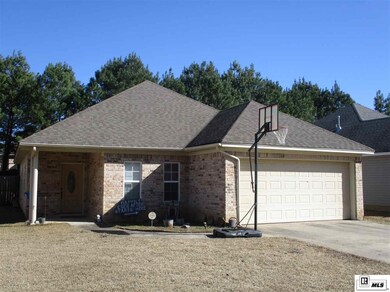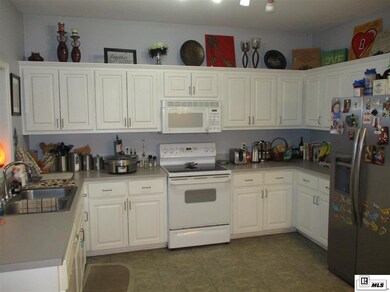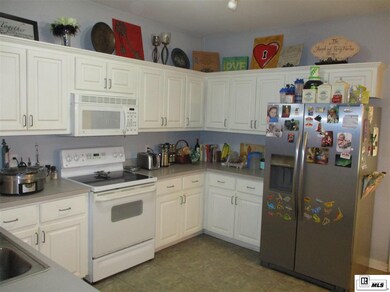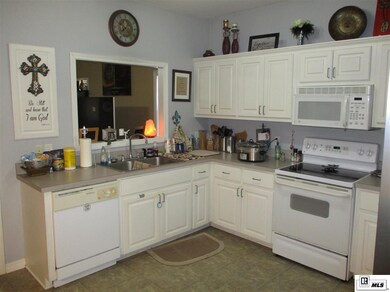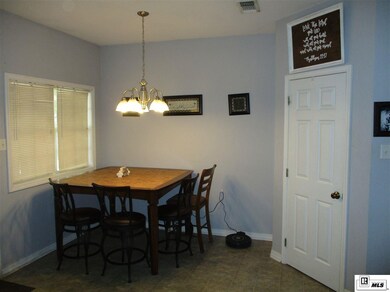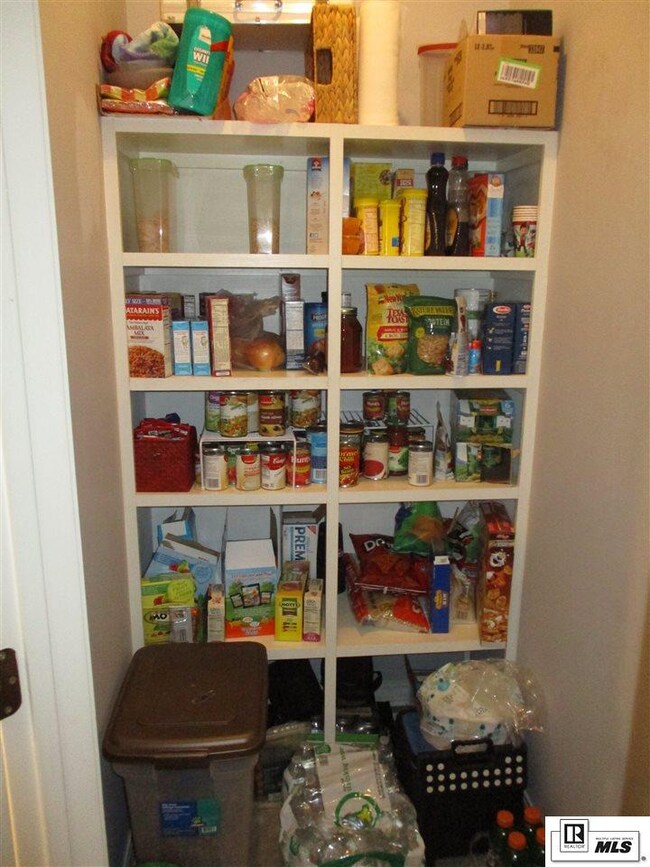
2210 Arabella St Ruston, LA 71270
Highlights
- Traditional Architecture
- Hydromassage or Jetted Bathtub
- Double Pane Windows
- Glen View Elementary School Rated A
- 2 Car Attached Garage
- Brick Veneer
About This Home
As of May 2018IF YOUR LOOKING FOR A HOME WITH A FENCED IN BACKYARD AND COVERED PATIO, SPLIT FLOOR PLAN, GREAT KITCHEN AND OPEN FLOOR PLAN, TWO CAR GARAGE IN A GREAT NEIGHBORHOOD THIS HOME HAS ALL THIS AND MORE!
Last Agent to Sell the Property
John Stephenson
Coldwell Banker Group One Realty License #0000007841 Listed on: 01/28/2018

Last Buyer's Agent
John Stephenson
Coldwell Banker Group One Realty License #0000007841 Listed on: 01/28/2018

Home Details
Home Type
- Single Family
Est. Annual Taxes
- $972
Year Built
- 2005
Lot Details
- 1 Acre Lot
- Wood Fence
- Landscaped
- Cleared Lot
Home Design
- Traditional Architecture
- Brick Veneer
- Slab Foundation
- Architectural Shingle Roof
- Vinyl Siding
Interior Spaces
- 1-Story Property
- Ceiling Fan
- Double Pane Windows
- Window Treatments
- Washer and Dryer Hookup
Kitchen
- Electric Oven
- Electric Cooktop
- Microwave
- Dishwasher
- Disposal
Bedrooms and Bathrooms
- 3 Bedrooms
- Walk-In Closet
- Hydromassage or Jetted Bathtub
Parking
- 2 Car Attached Garage
- Garage Door Opener
Outdoor Features
- Rain Gutters
Utilities
- Central Heating and Cooling System
- Heating System Uses Natural Gas
- Gas Water Heater
- Internet Available
- Cable TV Available
Listing and Financial Details
- Assessor Parcel Number 15183399009
Ownership History
Purchase Details
Home Financials for this Owner
Home Financials are based on the most recent Mortgage that was taken out on this home.Purchase Details
Home Financials for this Owner
Home Financials are based on the most recent Mortgage that was taken out on this home.Purchase Details
Similar Homes in Ruston, LA
Home Values in the Area
Average Home Value in this Area
Purchase History
| Date | Type | Sale Price | Title Company |
|---|---|---|---|
| Deed | $180,000 | -- | |
| Cash Sale Deed | $148,000 | None Available | |
| Deed | $148,000 | Commonwealth Land Title Insu | |
| Cash Sale Deed | $132,000 | None Available |
Mortgage History
| Date | Status | Loan Amount | Loan Type |
|---|---|---|---|
| Open | $171,000 | New Conventional | |
| Previous Owner | $145,319 | FHA |
Property History
| Date | Event | Price | Change | Sq Ft Price |
|---|---|---|---|---|
| 05/18/2018 05/18/18 | Sold | -- | -- | -- |
| 04/04/2018 04/04/18 | Pending | -- | -- | -- |
| 01/28/2018 01/28/18 | For Sale | $190,000 | +20.3% | $89 / Sq Ft |
| 09/25/2012 09/25/12 | Sold | -- | -- | -- |
| 08/23/2012 08/23/12 | Pending | -- | -- | -- |
| 01/04/2012 01/04/12 | For Sale | $158,000 | -- | $85 / Sq Ft |
Tax History Compared to Growth
Tax History
| Year | Tax Paid | Tax Assessment Tax Assessment Total Assessment is a certain percentage of the fair market value that is determined by local assessors to be the total taxable value of land and additions on the property. | Land | Improvement |
|---|---|---|---|---|
| 2024 | $1,585 | $18,566 | $1,920 | $16,646 |
| 2023 | $1,777 | $19,995 | $2,880 | $17,115 |
| 2022 | $1,786 | $19,995 | $2,880 | $17,115 |
| 2021 | $1,653 | $19,995 | $2,880 | $17,115 |
| 2020 | $1,448 | $17,428 | $2,880 | $14,548 |
| 2019 | $1,485 | $18,284 | $2,880 | $15,404 |
| 2018 | $1,345 | $17,022 | $2,880 | $14,142 |
| 2017 | $1,348 | $17,022 | $2,880 | $14,142 |
| 2016 | $1,343 | $0 | $0 | $0 |
| 2015 | $1,328 | $15,464 | $2,720 | $12,744 |
| 2013 | $1,349 | $15,464 | $2,720 | $12,744 |
Agents Affiliated with this Home
-
J
Seller's Agent in 2018
John Stephenson
Coldwell Banker Group One Realty
-
Joe Peace

Seller's Agent in 2012
Joe Peace
Lincoln Realty
(318) 251-7197
41 Total Sales
Map
Source: Northeast REALTORS® of Louisiana
MLS Number: 181087
APN: 30554
- 2111 W Kentucky Ave
- 1525 W Kentucky Ave
- 2535 Kavanaugh Rd
- 2529 Kavanaugh Rd
- 2201 Cooktown Rd
- 1109 Lisa Ln
- 1033 Pennington Ln
- 1205 Greenwood Dr
- 1441 Cooktown Rd
- 1322 Cooktown Rd
- 904 Sherwood Dr
- 2158 Llangeler Dr
- 000 W Alabama Ave
- 160 Garr Rd
- 0 W Alabama Ave Unit 206496
- 3712 Moreland St
- 2210 Llangeler Dr
- 512 Glendale Dr
- 117 Duck Pond Ln
- 912 Arnold St
