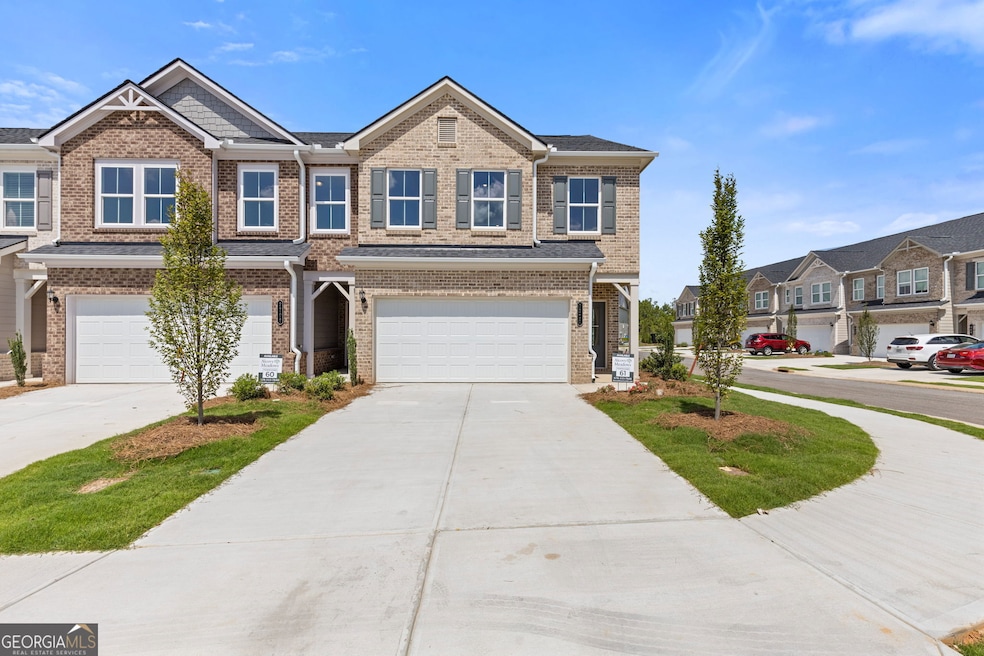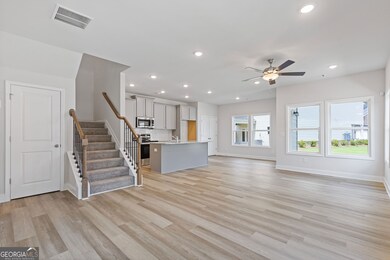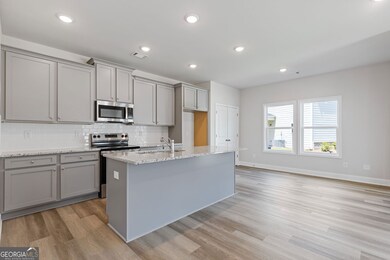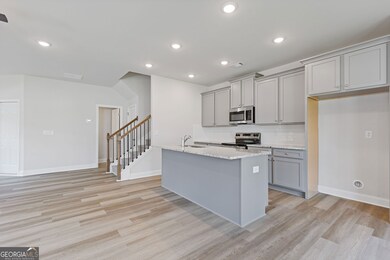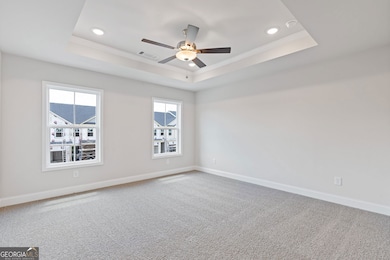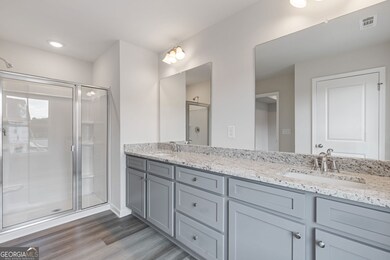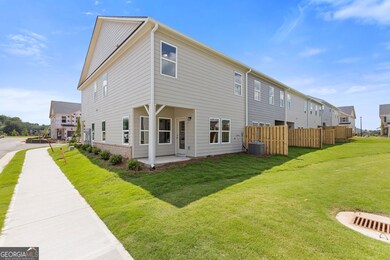2210 Chant St Dacula, GA 30019
Estimated payment $2,502/month
Highlights
- Traditional Architecture
- Community Pool
- Double Pane Windows
- Dacula Middle School Rated A-
- Breakfast Area or Nook
- Entrance Foyer
About This Home
Lot 61- Stockton End Unit- Ready Now- Welcome to the Stockton Floor Plan-a fresh new design offering comfort, flexibility, and modern style in an all-brick front townhome with energy-efficient all-electric living. Step onto the inviting covered front porch and into a bright, welcoming foyer. The open-concept main level features a spacious kitchen, dining area, and family room with smooth surface flooring and a ceiling fan for added comfort. The covered rear patio offers a peaceful outdoor escape-perfect for relaxing with your favorite drink or building your dream plant corner. A powder room and two-car garage complete the thoughtfully designed main floor. Upstairs, the Stockton offers three bedrooms and an open loft, ideal for extra living space, game day hangouts, a home office, workout area, or a cozy reading retreat. The primary suite includes a tray ceiling, ceiling fan, and a spacious primary bathroom featuring a wide double vanity, linen closet, and a window that brings in warm natural light. The Stockton combines versatility, style, and functionality to create the perfect home for modern living. Come see why this plan stands out at Alcovy Meadows!
Townhouse Details
Home Type
- Townhome
Year Built
- Built in 2025 | Under Construction
HOA Fees
- $125 Monthly HOA Fees
Home Design
- Traditional Architecture
- Slab Foundation
- Composition Roof
- Brick Front
Interior Spaces
- 1,836 Sq Ft Home
- 2-Story Property
- Ceiling Fan
- Double Pane Windows
- Entrance Foyer
- Pull Down Stairs to Attic
Kitchen
- Breakfast Area or Nook
- Breakfast Bar
- Microwave
- Dishwasher
- Kitchen Island
- Disposal
Bedrooms and Bathrooms
- 3 Bedrooms
Laundry
- Laundry in Hall
- Laundry on upper level
Home Security
Parking
- Garage
- Parking Accessed On Kitchen Level
- Garage Door Opener
Schools
- Alcova Elementary School
- Dacula Middle School
- Dacula High School
Utilities
- Two cooling system units
- Central Heating and Cooling System
- Underground Utilities
- Electric Water Heater
- Phone Available
Additional Features
- Energy-Efficient Appliances
- 1 Common Wall
- Property is near schools
Listing and Financial Details
- Tax Lot 61
Community Details
Overview
- Association fees include ground maintenance, swimming
- Alcovy Meadows Subdivision
Recreation
- Community Pool
Security
- Carbon Monoxide Detectors
- Fire and Smoke Detector
Map
Home Values in the Area
Average Home Value in this Area
Property History
| Date | Event | Price | List to Sale | Price per Sq Ft |
|---|---|---|---|---|
| 11/19/2025 11/19/25 | For Sale | $379,000 | -- | $206 / Sq Ft |
Source: Georgia MLS
MLS Number: 10646348
- 1001 Jordan Rd
- 2583 Davis Rock Dr
- 3188 Esatham Run Dr
- 2708 Argento Cir
- 2698 Argento Cir
- 2688 Argento Cir
- 971 Wisteria View Ct SE
- 945 Campbell Gate Rd SE
- 2441 Melton Common Dr
- 1149 Victoria Walk Ln
- 1129 Victoria Walk Ln
- 1234 Soapstone Rd
- 1080 Victoria Walk Ln
- 440 Village Broad St
- 1785 Campbell Ives Dr
- 2145 Villa Spring Ct
- 2230 Village Trail Ct
- 1642 Balvaird Dr
- 2611 Melton Common Dr
- 1079 Victoria Walk Ln
