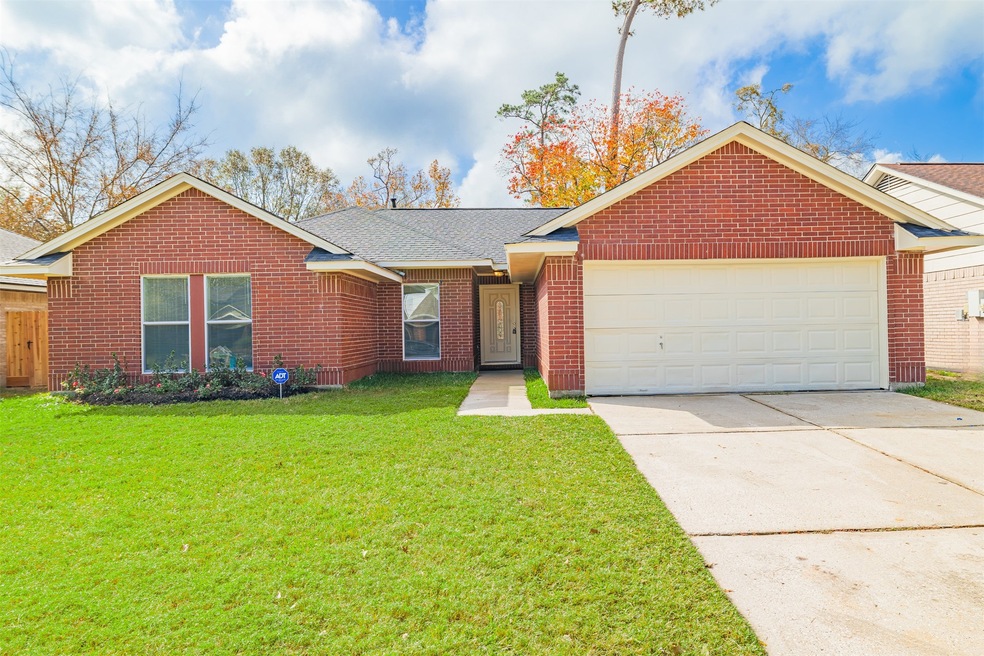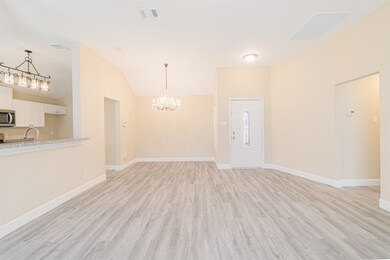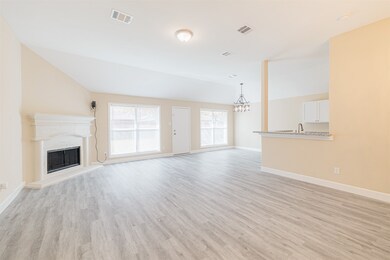
2210 Clear Ridge Dr Kingwood, TX 77339
Highlights
- Traditional Architecture
- High Ceiling
- Community Pool
- Woodland Hills Elementary School Rated A-
- Granite Countertops
- Breakfast Room
About This Home
As of January 2025This newly renovated 4-bedroom, 2 bath home with a 2-car attached garage and spacious backyard in Kingwood TX is a MUST SEE! The entry opens to a formal dining room that flows into a chef’s kitchen featuring granite counters, stainless steel appliances, soft-close cabinets, soft-close drawers, gas cooking, and a breakfast bar. The spacious family room, with its gas-log cast-stone fireplace and high ceilings, connects seamlessly to the kitchen and breakfast area. The primary suite boasts modern finishes, including an oversized walk-in shower, soaking tub, dual sinks, and a walk-in closet. Updates include a water heater, A/C and energy efficient windows replaced in 12/2024, roof (2022), fully remodeled bathrooms, and new kitchen cabinets and countertops, new flooring and lighting throughout. Enjoy the large backyard with mature trees, great for outdoor gatherings, BBQ's or just playing football with the kids. This one won't last long!
Last Agent to Sell the Property
Keller Williams Signature Brokerage Phone: 281-599-6548 License #0615442 Listed on: 12/19/2024

Home Details
Home Type
- Single Family
Est. Annual Taxes
- $3,660
Year Built
- Built in 1997
Lot Details
- 6,240 Sq Ft Lot
- Northeast Facing Home
- Back Yard Fenced
HOA Fees
- $42 Monthly HOA Fees
Parking
- 2 Car Attached Garage
- Garage Door Opener
Home Design
- Traditional Architecture
- Brick Exterior Construction
- Slab Foundation
- Composition Roof
- Cement Siding
Interior Spaces
- 1,682 Sq Ft Home
- 1-Story Property
- High Ceiling
- Gas Log Fireplace
- Window Treatments
- Family Room Off Kitchen
- Breakfast Room
- Dining Room
- Utility Room
- Washer and Electric Dryer Hookup
- Fire and Smoke Detector
Kitchen
- Breakfast Bar
- Gas Oven
- Gas Range
- Free-Standing Range
- Microwave
- Dishwasher
- Granite Countertops
- Self-Closing Drawers and Cabinet Doors
- Disposal
Flooring
- Laminate
- Tile
Bedrooms and Bathrooms
- 4 Bedrooms
- 2 Full Bathrooms
- Double Vanity
- Soaking Tub
- Separate Shower
Eco-Friendly Details
- Energy-Efficient Windows with Low Emissivity
- Energy-Efficient Exposure or Shade
- Energy-Efficient Thermostat
Schools
- Woodland Hills Elementary School
- Kingwood Middle School
- Kingwood Park High School
Utilities
- Central Heating and Cooling System
- Heating System Uses Gas
- Programmable Thermostat
Community Details
Overview
- K.A.M. Sterling Association, Phone Number (281) 359-1102
- Sherwood Trails Subdivision
Recreation
- Community Pool
Ownership History
Purchase Details
Home Financials for this Owner
Home Financials are based on the most recent Mortgage that was taken out on this home.Purchase Details
Purchase Details
Home Financials for this Owner
Home Financials are based on the most recent Mortgage that was taken out on this home.Purchase Details
Similar Homes in the area
Home Values in the Area
Average Home Value in this Area
Purchase History
| Date | Type | Sale Price | Title Company |
|---|---|---|---|
| Warranty Deed | -- | Envision Title | |
| Warranty Deed | -- | Envision Title | |
| Gift Deed | -- | None Available | |
| Vendors Lien | -- | Commonwealth Land Title Co | |
| Warranty Deed | -- | Commonwealth Land Title Co |
Mortgage History
| Date | Status | Loan Amount | Loan Type |
|---|---|---|---|
| Previous Owner | $74,900 | Unknown | |
| Previous Owner | $75,500 | No Value Available | |
| Closed | $9,500 | No Value Available |
Property History
| Date | Event | Price | Change | Sq Ft Price |
|---|---|---|---|---|
| 01/31/2025 01/31/25 | Sold | -- | -- | -- |
| 01/08/2025 01/08/25 | Pending | -- | -- | -- |
| 12/19/2024 12/19/24 | For Sale | $284,900 | +67.6% | $169 / Sq Ft |
| 10/21/2024 10/21/24 | Sold | -- | -- | -- |
| 10/21/2024 10/21/24 | Pending | -- | -- | -- |
| 10/19/2024 10/19/24 | For Sale | $170,000 | -- | $101 / Sq Ft |
Tax History Compared to Growth
Tax History
| Year | Tax Paid | Tax Assessment Tax Assessment Total Assessment is a certain percentage of the fair market value that is determined by local assessors to be the total taxable value of land and additions on the property. | Land | Improvement |
|---|---|---|---|---|
| 2024 | $4,015 | $171,538 | $60,240 | $111,298 |
| 2023 | $4,015 | $161,265 | $30,120 | $131,145 |
| 2022 | $5,113 | $207,033 | $30,120 | $176,913 |
| 2021 | $4,373 | $169,234 | $24,096 | $145,138 |
| 2020 | $4,493 | $165,753 | $24,096 | $141,657 |
| 2019 | $4,463 | $166,000 | $24,096 | $141,904 |
| 2018 | $1,541 | $142,310 | $19,232 | $123,078 |
| 2017 | $4,055 | $142,310 | $19,232 | $123,078 |
| 2016 | $4,068 | $142,796 | $19,232 | $123,564 |
| 2015 | $1,566 | $137,298 | $19,232 | $118,066 |
| 2014 | $1,566 | $123,871 | $19,232 | $104,639 |
Agents Affiliated with this Home
-
Rigo Villarreal

Seller's Agent in 2025
Rigo Villarreal
Keller Williams Signature
(281) 599-6548
2 in this area
194 Total Sales
-
DeeAnn LaRue

Buyer's Agent in 2025
DeeAnn LaRue
Southern Star Realty
(713) 647-1375
6 in this area
124 Total Sales
-
Daniel Elizondo
D
Seller's Agent in 2024
Daniel Elizondo
Mirabal, Montalvo & Assoc.
(361) 249-4982
1 in this area
23 Total Sales
Map
Source: Houston Association of REALTORS®
MLS Number: 3452068
APN: 1177540240922
- 2307 Pine Cone Dr
- 2402 Pine Cone Dr
- 2314 Meandering Trail
- 2219 Old Oak Ln
- 2410 Clear Ridge Dr
- 2322 Old Oak Ln
- 4219 Hermitage Hollow Ln
- 2506 Sherwood Hollow Ln
- 5322 Creek Shadows Dr
- 5314 Creek Shadows Dr
- 3934 Forest Bluff Dr
- 25263 Birchwood Springs Ave
- 2827 Parkwood Manor Dr
- 4142 Sweet Gum Trail
- 3911 Hermitage Hollow Ln
- 4135 Sweet Gum Trail
- 5210 Creek Shadows Dr
- 25311 Colette St
- 2602 Tinechester Dr
- 2614 Tinechester Dr






