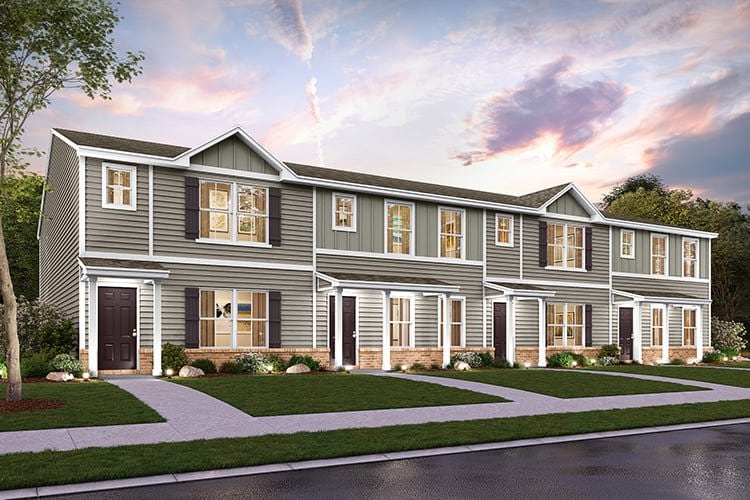
2210 Cranberry Way Salisbury, NC 28147
Estimated payment $1,490/month
Total Views
7,452
3
Beds
2.5
Baths
1,521
Sq Ft
$150
Price per Sq Ft
About This Home
3 bed | 2.5 bath | 1-bay | 1521 sqft
Townhouse Details
Home Type
- Townhome
Parking
- 1 Car Garage
Home Design
- New Construction
- Quick Move-In Home
- Glendale Plan
Interior Spaces
- 1,521 Sq Ft Home
- 2-Story Property
Bedrooms and Bathrooms
- 3 Bedrooms
Community Details
Overview
- Built by Century Complete
- Ashton Manor Townhomes Subdivision
Sales Office
- 2248 Cranberry Way
- Salisbury, NC 28147
- 704-494-0995
Office Hours
- Mon 10 - 6 Tue 10 - 6 Wed 10 - 6 Thu 10 - 6 Fri 10 - 6 Sat 10 - 6 Sun 12 - 6
Map
Create a Home Valuation Report for This Property
The Home Valuation Report is an in-depth analysis detailing your home's value as well as a comparison with similar homes in the area
Similar Homes in Salisbury, NC
Home Values in the Area
Average Home Value in this Area
Property History
| Date | Event | Price | Change | Sq Ft Price |
|---|---|---|---|---|
| 06/29/2025 06/29/25 | Pending | -- | -- | -- |
| 06/17/2025 06/17/25 | Price Changed | $227,490 | -1.1% | $150 / Sq Ft |
| 05/23/2025 05/23/25 | Price Changed | $229,990 | -2.1% | $151 / Sq Ft |
| 05/19/2025 05/19/25 | For Sale | $234,990 | 0.0% | $154 / Sq Ft |
| 04/22/2025 04/22/25 | Pending | -- | -- | -- |
| 04/08/2025 04/08/25 | Price Changed | $234,990 | 0.0% | $154 / Sq Ft |
| 04/08/2025 04/08/25 | For Sale | $234,990 | +1.7% | $154 / Sq Ft |
| 03/20/2025 03/20/25 | Pending | -- | -- | -- |
| 02/22/2025 02/22/25 | Price Changed | $230,990 | -1.3% | $152 / Sq Ft |
| 01/16/2025 01/16/25 | Price Changed | $233,990 | +2.6% | $154 / Sq Ft |
| 01/16/2025 01/16/25 | For Sale | $227,990 | -- | $150 / Sq Ft |
Nearby Homes
- 2248 Cranberry Way
- 221 Century Dr
- 418 Winsley Dr
- 422 Balfour Dr
- 0 W Jake Alexander Blvd Unit CAR4042762
- 0 601 Hwy Unit CAR4122412
- 128 Rowan Mill Rd
- 609 Rowan Mills Rd
- 402 Swaim Ct
- 206 Swaim Ct
- 600 Colby Cir
- 704 Colby Cir
- 709 Sunset Dr
- 00 W D Ave Unit 8
- 412 W D Ave
- 1712 S Main St
- 716 Mooresville Rd
- 0 S Martin Luther King jr Ave Unit 10094543
- 1618 4th St
- 317 Heilig Ave
