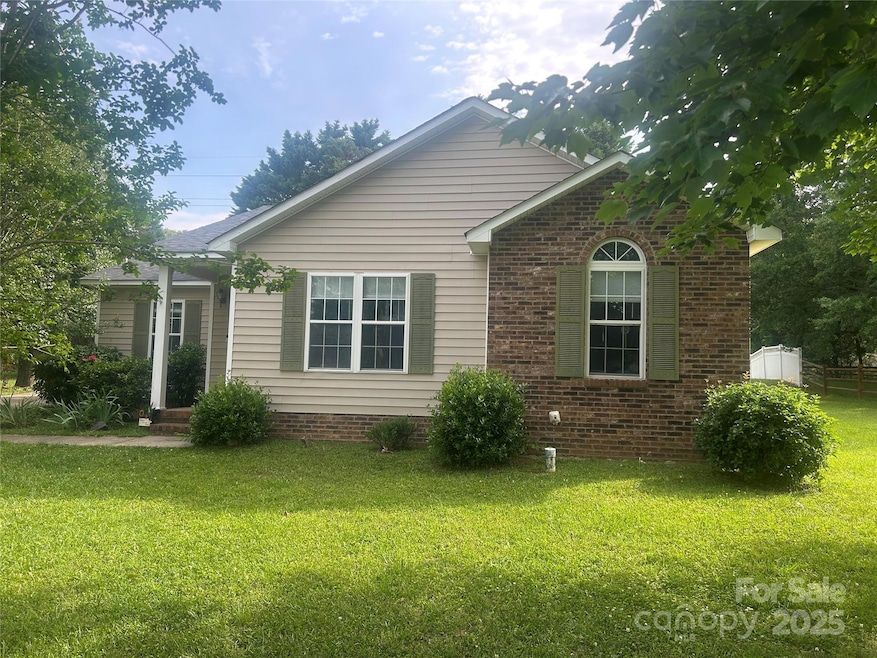
2210 Dawn Ridge Monroe, NC 28110
Highlights
- Popular Property
- Fireplace
- Central Air
- Rocky River Elementary School Rated A-
- 1-Story Property
- Ceiling Fan
About This Home
As of June 2025Welcome to this inviting one-story home that combines comfort, space, and potential! Step inside to discover vaulted ceilings that enhance the sense of openness throughout the spacious living areas. A cozy gas fireplace serves as the centerpiece of the living room, perfect for relaxing evenings or gathering with friends and family.The home sits on a generous, flat lot with open yard space—ideal for outdoor entertaining, gardening, or future landscaping projects. While the home is well-maintained, it does offer the opportunity for a few updates to truly make it your own.Located in a friendly neighborhood that features a community park and scenic walking trails, this home offers both convenience and a peaceful outdoor lifestyle. Don’t miss this chance to own a home with solid bones and room to grow in a sought-after area!
Last Agent to Sell the Property
NextHome Paramount Brokerage Email: AshleyInTheCarolinas@gmail.com License #114363 Listed on: 05/17/2025

Home Details
Home Type
- Single Family
Est. Annual Taxes
- $1,977
Year Built
- Built in 1997
Parking
- Driveway
Home Design
- Brick Exterior Construction
- Slab Foundation
- Vinyl Siding
Interior Spaces
- 1,247 Sq Ft Home
- 1-Story Property
- Ceiling Fan
- Fireplace
Kitchen
- Electric Oven
- Electric Cooktop
- Dishwasher
Bedrooms and Bathrooms
- 3 Main Level Bedrooms
- 2 Full Bathrooms
Additional Features
- Property is zoned R-20
- Central Air
Community Details
- River Chase Subdivision
Listing and Financial Details
- Assessor Parcel Number 09-307-241
Ownership History
Purchase Details
Home Financials for this Owner
Home Financials are based on the most recent Mortgage that was taken out on this home.Purchase Details
Purchase Details
Purchase Details
Similar Homes in Monroe, NC
Home Values in the Area
Average Home Value in this Area
Purchase History
| Date | Type | Sale Price | Title Company |
|---|---|---|---|
| Warranty Deed | $265,000 | Carolina Title Company | |
| Interfamily Deed Transfer | -- | None Available | |
| Warranty Deed | $88,000 | -- | |
| Deed | $87,000 | -- |
Mortgage History
| Date | Status | Loan Amount | Loan Type |
|---|---|---|---|
| Open | $238,500 | Construction |
Property History
| Date | Event | Price | Change | Sq Ft Price |
|---|---|---|---|---|
| 07/12/2025 07/12/25 | For Sale | $319,900 | +20.7% | $257 / Sq Ft |
| 06/18/2025 06/18/25 | Sold | $265,000 | 0.0% | $213 / Sq Ft |
| 05/17/2025 05/17/25 | Pending | -- | -- | -- |
| 05/17/2025 05/17/25 | For Sale | $265,000 | -- | $213 / Sq Ft |
Tax History Compared to Growth
Tax History
| Year | Tax Paid | Tax Assessment Tax Assessment Total Assessment is a certain percentage of the fair market value that is determined by local assessors to be the total taxable value of land and additions on the property. | Land | Improvement |
|---|---|---|---|---|
| 2024 | $1,977 | $181,300 | $35,000 | $146,300 |
| 2023 | $1,977 | $181,300 | $35,000 | $146,300 |
| 2022 | $1,977 | $181,300 | $35,000 | $146,300 |
| 2021 | $1,977 | $181,300 | $35,000 | $146,300 |
| 2020 | $1,439 | $106,800 | $19,500 | $87,300 |
| 2019 | $1,439 | $106,800 | $19,500 | $87,300 |
| 2018 | $658 | $106,800 | $19,500 | $87,300 |
| 2017 | $730 | $106,800 | $19,500 | $87,300 |
| 2016 | $722 | $106,800 | $19,500 | $87,300 |
| 2015 | $415 | $106,800 | $19,500 | $87,300 |
| 2014 | $684 | $112,110 | $25,000 | $87,110 |
Agents Affiliated with this Home
-
Cherie Burris

Seller's Agent in 2025
Cherie Burris
RE/MAX Executives Charlotte, NC
(803) 370-2426
713 Total Sales
-
Ashley Howard

Seller's Agent in 2025
Ashley Howard
NextHome Paramount
(704) 226-3267
48 Total Sales
Map
Source: Canopy MLS (Canopy Realtor® Association)
MLS Number: 4259928
APN: 09-307-241
- 2210 Goldmine Rd
- 2124 Melton Rd
- 1502 W H Smith Dr
- 2301 Gleneagles Dr Unit 13
- 524 Hullview Vista
- 530 Hullview Vista
- 523 Hullview Vista
- 518 Hullview Vista
- 1601 Martin Luther King jr Blvd Unit 4
- 1210 Tabitha Ct
- 1604 Village Grove Ln
- 1608 Village Grove Ln
- 1707 Braemar Village Dr
- 1618 Village Grove Ln
- 1650 Village Grove Ln
- 1702 Braemar Village Dr
- 1721 Braemar Village Dr
- 1704 Braemar Village Dr
- 1706 Braemar Village Dr
- 1708 Braemar Village Dr
