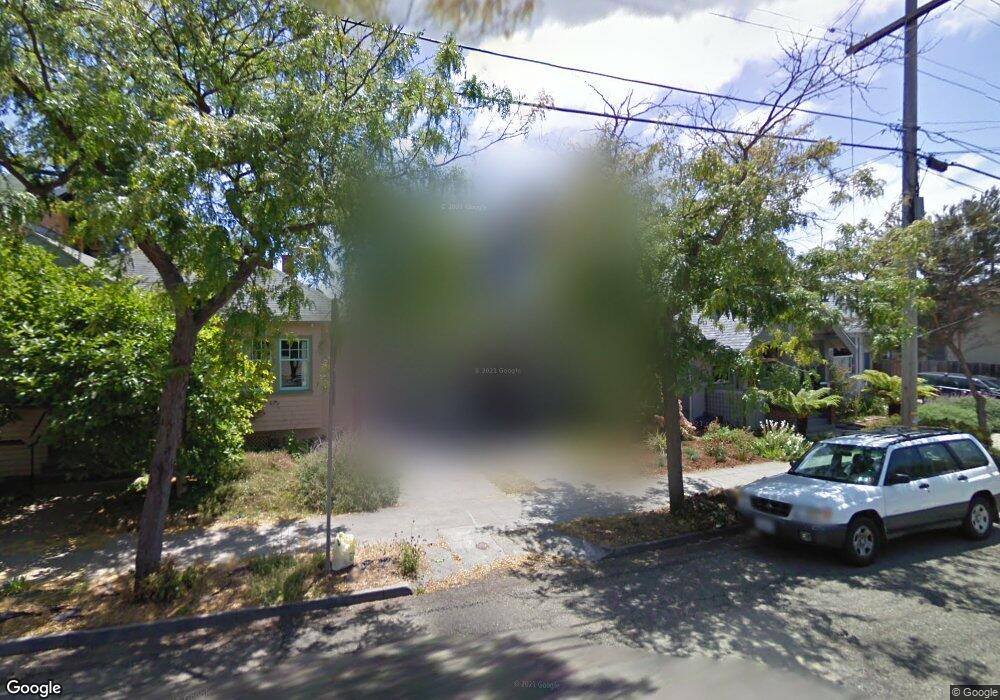2210 Derby St Berkeley, CA 94705
South Berkeley NeighborhoodEstimated Value: $1,977,000 - $2,345,000
4
Beds
2
Baths
2,149
Sq Ft
$1,004/Sq Ft
Est. Value
About This Home
This home is located at 2210 Derby St, Berkeley, CA 94705 and is currently estimated at $2,157,469, approximately $1,003 per square foot. 2210 Derby St is a home located in Alameda County with nearby schools including Emerson Elementary School, Malcolm X Elementary School, and John Muir Elementary School.
Ownership History
Date
Name
Owned For
Owner Type
Purchase Details
Closed on
Jul 18, 2024
Sold by
Zagar Scott and Zagar Laura
Bought by
2024 Zagar Family Trust and Zagar
Current Estimated Value
Purchase Details
Closed on
Jun 4, 2018
Sold by
Lyndon Leigh G and Lyndon Andrew
Bought by
Zagar Laura G and 2012 Laura A Godfrey Trust
Home Financials for this Owner
Home Financials are based on the most recent Mortgage that was taken out on this home.
Original Mortgage
$1,615,000
Interest Rate
4.5%
Mortgage Type
New Conventional
Purchase Details
Closed on
Jun 10, 2008
Sold by
Eisman Kathleen and Nancy Ward Trust 1989 Revocabl
Bought by
Keiser Leigh and Keiser Lyndon Andrew
Purchase Details
Closed on
Mar 19, 2001
Sold by
Ward Nancy H
Bought by
Ward Nancy and The Nancy Ward 1989 Revocable
Home Financials for this Owner
Home Financials are based on the most recent Mortgage that was taken out on this home.
Original Mortgage
$35,000
Interest Rate
7.11%
Mortgage Type
Credit Line Revolving
Create a Home Valuation Report for This Property
The Home Valuation Report is an in-depth analysis detailing your home's value as well as a comparison with similar homes in the area
Home Values in the Area
Average Home Value in this Area
Purchase History
| Date | Buyer | Sale Price | Title Company |
|---|---|---|---|
| 2024 Zagar Family Trust | -- | None Listed On Document | |
| Zagar Scott | -- | None Listed On Document | |
| Zagar Laura G | $1,900,000 | Chicago Title Company | |
| Keiser Leigh | $915,000 | Chicago Title Company | |
| Ward Nancy | -- | North American Title Co |
Source: Public Records
Mortgage History
| Date | Status | Borrower | Loan Amount |
|---|---|---|---|
| Previous Owner | Zagar Laura G | $1,615,000 | |
| Previous Owner | Ward Nancy | $35,000 |
Source: Public Records
Tax History
| Year | Tax Paid | Tax Assessment Tax Assessment Total Assessment is a certain percentage of the fair market value that is determined by local assessors to be the total taxable value of land and additions on the property. | Land | Improvement |
|---|---|---|---|---|
| 2025 | $30,306 | $2,154,838 | $648,551 | $1,513,287 |
| 2024 | $30,306 | $2,112,450 | $635,835 | $1,483,615 |
| 2023 | $29,658 | $2,077,896 | $623,369 | $1,454,527 |
| 2022 | $29,147 | $2,030,160 | $611,148 | $1,426,012 |
| 2021 | $29,273 | $1,990,222 | $599,166 | $1,398,056 |
| 2020 | $27,904 | $1,976,760 | $593,028 | $1,383,732 |
| 2019 | $27,024 | $1,938,000 | $581,400 | $1,356,600 |
| 2018 | $16,250 | $1,056,247 | $316,874 | $739,373 |
| 2017 | $15,698 | $1,035,541 | $310,662 | $724,879 |
| 2016 | $15,190 | $1,015,237 | $304,571 | $710,666 |
| 2015 | $14,979 | $999,994 | $299,998 | $699,996 |
| 2014 | $15,015 | $980,413 | $294,124 | $686,289 |
Source: Public Records
Map
Nearby Homes
- 2319 Ward St
- 2702 Dana St
- 2537 Ellsworth St
- 2316 Blake St Unit D
- 2401 Carleton St
- 2550 Dana St Unit 2F
- 2243 Ashby Ave
- 2543 Chilton Way
- 2535 Chilton Way
- 2415 Blake St
- 2110 Ashby Ave
- 2918 Newbury St
- 2057 Emerson St
- 1901 Parker St Unit 3
- 2509 Dwight Way
- 1819 Carleton St
- 2701 Grant St
- 2533 Grant St
- 629 66th St
- 2477 Prince St
