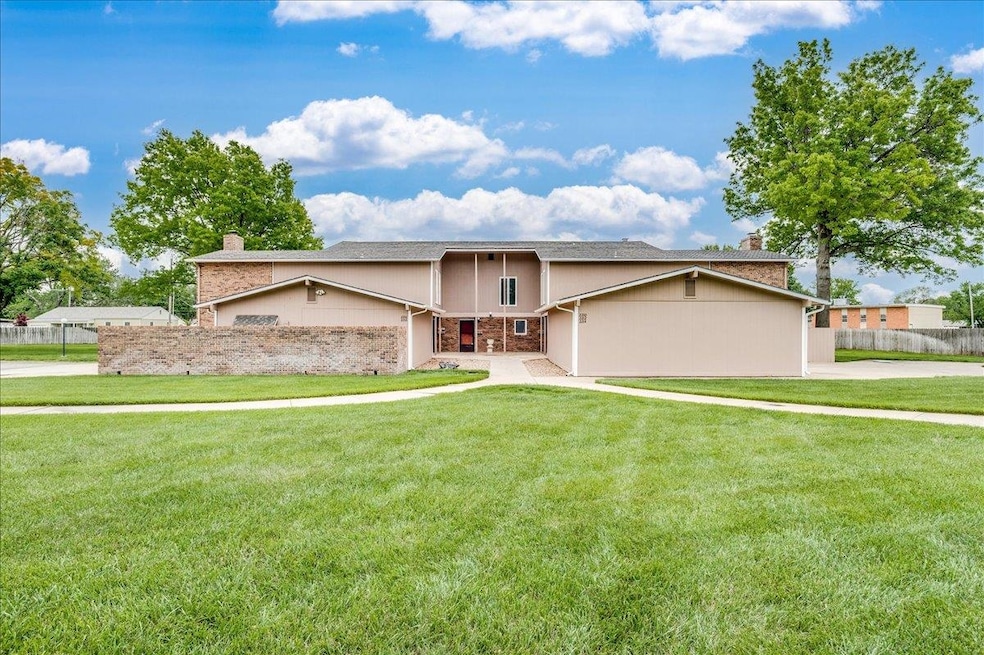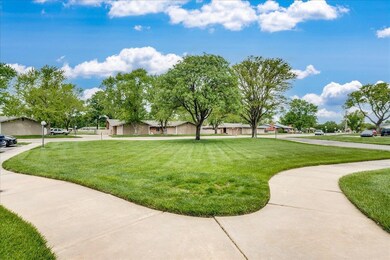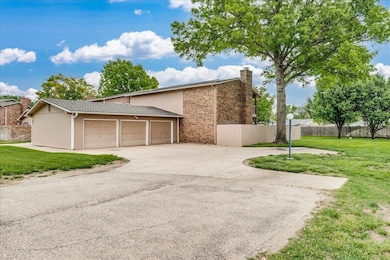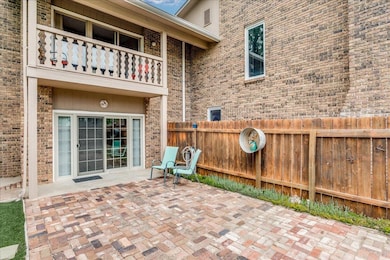
2210 Dover Dr Hutchinson, KS 67502
Estimated payment $1,610/month
Highlights
- Community Lake
- Corner Lot
- L-Shaped Dining Room
- Bonus Room
- Mud Room
- Jogging Path
About This Home
Welcome to refined, low-maintenance condominium living in the heart of Hutchinson, home to the iconic Kansas State Fair, the awe-inspiring Kansas Cosmosphere science museum, and Strataca, the one-of-a-kind underground salt mine offering unforgettable tours. Beyond these world-class attractions, Hutchinson is a hub for family-friendly entertainment, outdoor recreation, and a strong sense of community, making it the perfect place to call home. Step into elegance and comfort in this beautifully updated three-bedroom, two and a half bath home, thoughtfully designed for both everyday ease and upscale entertaining. From the moment you enter through the inviting foyer, you’ll appreciate the craftsmanship and attention to detail throughout. The heart of the home is the chef-inspired kitchen, fully renovated with exquisite granite countertops, premium stainless steel appliances, and custom Crestwood cabinetry made from rich Alderwood. The adjacent dining room is perfect for gatherings, enhanced by a built-in wine refrigerator and a stylish, custom room divider. Relax in the spacious living room, where a wood-burning fireplace with custom shelving provides a warm and welcoming focal point. The main level also features a tastefully updated powder room, brand-new luxury vinyl plank and tile flooring, and direct access to a private garden patio, an expanded outdoor sanctuary ideal for morning coffee or weekend entertaining, complete with a storage shed. Upstairs, you’ll find three freshly painted bedrooms and two fully renovated bathrooms, each offering generous storage and serene design. A versatile finished basement provides space for a family room, home office, or fitness area. Additional highlights include an attached one-car garage with extra storage and a location that offers peaceful living with easy access to Hutchinson’s vibrant amenities. HOA dues cover exterior insurance, maintenance, lawn care, snow removal, trash service, and termite prevention ensuring a truly turnkey lifestyle in a city full of adventure, culture, and charm.
Listing Agent
Berkshire Hathaway PenFed Realty Brokerage Phone: 620-664-4063 License #00236133 Listed on: 05/07/2025

Home Details
Home Type
- Single Family
Est. Annual Taxes
- $1,961
Year Built
- Built in 1975
Lot Details
- Wood Fence
- Corner Lot
HOA Fees
- $401 Monthly HOA Fees
Parking
- 1 Car Attached Garage
Home Design
- Composition Roof
Interior Spaces
- 2-Story Property
- Ceiling Fan
- Fireplace
- Mud Room
- Living Room
- L-Shaped Dining Room
- Bonus Room
- Laundry in Basement
Kitchen
- Microwave
- Dishwasher
- Disposal
Flooring
- Carpet
- Tile
- Luxury Vinyl Tile
Bedrooms and Bathrooms
- 3 Bedrooms
Outdoor Features
- Balcony
- Patio
Schools
- Wiley Elementary School
- Hutchinson High School
Utilities
- Central Air
- Heating Available
- Water Softener is Owned
Listing and Financial Details
- Assessor Parcel Number 1210203001010152
Community Details
Overview
- Association fees include exterior maintenance, insurance, lawn service, snow removal, trash, - see remarks, gen. upkeep for common ar
- $400 HOA Transfer Fee
- None Listed On Tax Record Subdivision
- Community Lake
Recreation
- Jogging Path
Map
Home Values in the Area
Average Home Value in this Area
Property History
| Date | Event | Price | Change | Sq Ft Price |
|---|---|---|---|---|
| 07/08/2025 07/08/25 | Price Changed | $189,500 | -1.6% | $99 / Sq Ft |
| 05/23/2025 05/23/25 | Price Changed | $192,500 | -2.5% | $101 / Sq Ft |
| 05/07/2025 05/07/25 | For Sale | $197,500 | +119.9% | $103 / Sq Ft |
| 07/24/2019 07/24/19 | Sold | -- | -- | -- |
| 06/24/2019 06/24/19 | Pending | -- | -- | -- |
| 06/13/2019 06/13/19 | For Sale | $89,800 | +3.2% | $47 / Sq Ft |
| 05/15/2012 05/15/12 | Sold | -- | -- | -- |
| 03/28/2012 03/28/12 | Pending | -- | -- | -- |
| 03/20/2012 03/20/12 | For Sale | $87,000 | -- | $41 / Sq Ft |
Similar Homes in Hutchinson, KS
Source: South Central Kansas MLS
MLS Number: 655034
APN: 121-02-0-30-01-010.15-2
- 2222 Dover Dr
- 1109 W 24th Ave
- 1103 Barberry Dr
- 51 Halsey Dr
- 2406 Canterbury Dr
- 901 W 24th Ave
- 2609 Westminster Dr
- 901 Loch Lommond Dr
- 808 W 22nd Ave
- 2115 Wayside Ln
- 1824 Seville Dr
- 803 Old Farm Estates Dr
- 801 W 21st Ave
- 2801 Nottingham Dr
- 1114 W 17th Ave
- 2305 N Monroe St
- 2708 Heather Pkwy
- 1306 N Forrest
- 1722 N Monroe St
- 316 W 25th Ave






