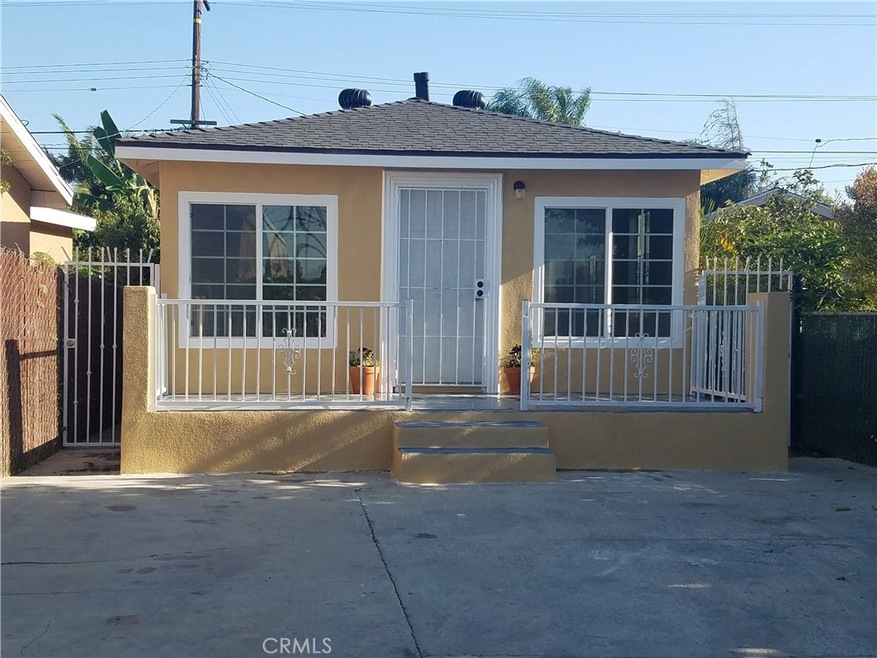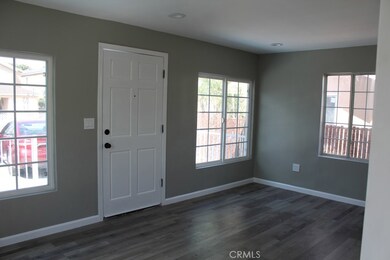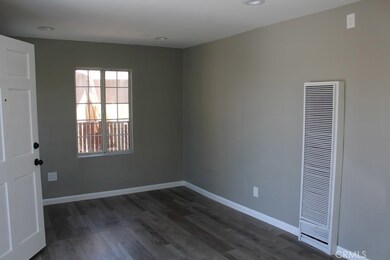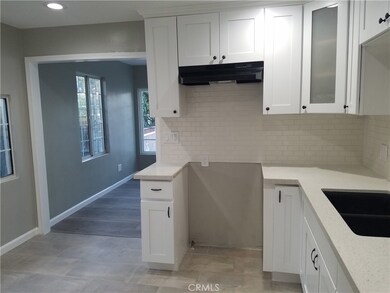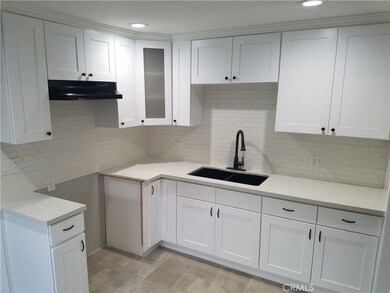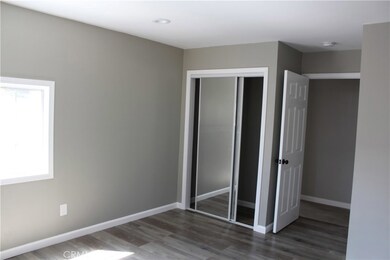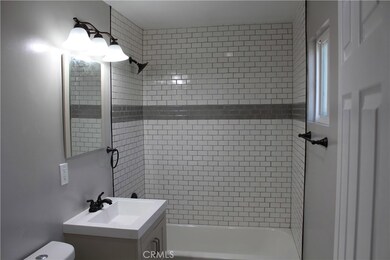
2210 E Hatchway St Compton, CA 90222
Willowbrook NeighborhoodHighlights
- Updated Kitchen
- No HOA
- Bathtub
- Quartz Countertops
- Double Pane Windows
- Cooling System Powered By Gas
About This Home
As of April 2024COMPLETE REMODEL on this super cute cozy starter home. A sure fit for your buyers! Modern home boasts all new electric wiring with an upgraded panel and new copper plumbing. New laminate flooring throughout creates a sweeping open floor plan. New tile flooring in kitchen and bathroom flow seamlessly into the rest of the home. Kitchen features beautiful white quartz counter tops, new modern white cabinets. Oil rubbed bronze fixtures adorn kitchen cabinets and sink. Beautiful white subway tile in bathroom with newer vanity and fixtures. Recessed lighting throughout the entire house. Newer dual pane windows allow plenty of natural light into the home. New roof and insulation in attic keep home nicely insulated for desirable temperatures. Gated front yard and wooden fenced backyard. Concrete patio and fire pit provide an intimate setting for your buyer's entertaining needs. Space for 2 cars to park in the front driveway. Located close to shops, services, and schools on a pleasant neighborhood street. This home is move-in-ready and ready for your buyers! Stop on by and let the home sell itself!
Last Agent to Sell the Property
Keller Williams Pacific Estates License #01281205 Listed on: 09/21/2017

Last Buyer's Agent
Chenee Coleman
Compass License #01916085
Home Details
Home Type
- Single Family
Est. Annual Taxes
- $4,602
Year Built
- Built in 1946 | Remodeled
Lot Details
- 2,469 Sq Ft Lot
- Wood Fence
- Property is zoned LCR1*
Home Design
- Bungalow
- Turnkey
- Composition Roof
- Copper Plumbing
Interior Spaces
- 600 Sq Ft Home
- 1-Story Property
- Recessed Lighting
- Double Pane Windows
- Carbon Monoxide Detectors
- Property Views
Kitchen
- Updated Kitchen
- Gas Range
- Quartz Countertops
Flooring
- Laminate
- Tile
Bedrooms and Bathrooms
- 1 Main Level Bedroom
- Upgraded Bathroom
- 1 Full Bathroom
- Low Flow Toliet
- Bathtub
Laundry
- Laundry Room
- Stacked Washer and Dryer
Parking
- Parking Available
- Driveway
- Paved Parking
- On-Site Parking
- Parking Lot
Utilities
- Cooling System Powered By Gas
- Heating System Uses Natural Gas
Additional Features
- Slab Porch or Patio
- Urban Location
Community Details
- No Home Owners Association
Listing and Financial Details
- Tax Lot 15
- Tax Tract Number 4265
- Assessor Parcel Number 6155023009
Ownership History
Purchase Details
Home Financials for this Owner
Home Financials are based on the most recent Mortgage that was taken out on this home.Purchase Details
Home Financials for this Owner
Home Financials are based on the most recent Mortgage that was taken out on this home.Purchase Details
Purchase Details
Home Financials for this Owner
Home Financials are based on the most recent Mortgage that was taken out on this home.Purchase Details
Purchase Details
Purchase Details
Home Financials for this Owner
Home Financials are based on the most recent Mortgage that was taken out on this home.Purchase Details
Home Financials for this Owner
Home Financials are based on the most recent Mortgage that was taken out on this home.Purchase Details
Home Financials for this Owner
Home Financials are based on the most recent Mortgage that was taken out on this home.Similar Homes in Compton, CA
Home Values in the Area
Average Home Value in this Area
Purchase History
| Date | Type | Sale Price | Title Company |
|---|---|---|---|
| Grant Deed | $430,000 | Wfg National Title | |
| Grant Deed | $304,000 | Fidelity National Title Co | |
| Grant Deed | -- | None Available | |
| Grant Deed | $185,000 | Fidelity National Title Co | |
| Grant Deed | -- | Chicago Title Company | |
| Quit Claim Deed | -- | Chicago Title Company | |
| Trustee Deed | $48,100 | None Available | |
| Grant Deed | $260,000 | Security Union Title Ins Co | |
| Grant Deed | $46,000 | Fidelity Title | |
| Interfamily Deed Transfer | -- | Chicago Title Insurance Co |
Mortgage History
| Date | Status | Loan Amount | Loan Type |
|---|---|---|---|
| Open | $250,000 | New Conventional | |
| Previous Owner | $292,800 | New Conventional | |
| Previous Owner | $294,880 | New Conventional | |
| Previous Owner | $138,000 | New Conventional | |
| Previous Owner | $52,000 | Stand Alone Second | |
| Previous Owner | $208,000 | Balloon | |
| Previous Owner | $130,000 | Unknown | |
| Previous Owner | $41,400 | No Value Available | |
| Previous Owner | $34,400 | No Value Available |
Property History
| Date | Event | Price | Change | Sq Ft Price |
|---|---|---|---|---|
| 04/02/2024 04/02/24 | Sold | $430,000 | +7.8% | $717 / Sq Ft |
| 03/13/2024 03/13/24 | Pending | -- | -- | -- |
| 03/11/2024 03/11/24 | Price Changed | $399,000 | -9.1% | $665 / Sq Ft |
| 03/05/2024 03/05/24 | For Sale | $439,000 | 0.0% | $732 / Sq Ft |
| 02/01/2024 02/01/24 | Pending | -- | -- | -- |
| 01/31/2024 01/31/24 | Price Changed | $439,000 | -2.2% | $732 / Sq Ft |
| 01/17/2024 01/17/24 | For Sale | $449,000 | +47.7% | $748 / Sq Ft |
| 12/18/2017 12/18/17 | Sold | $304,000 | +1.3% | $507 / Sq Ft |
| 12/01/2017 12/01/17 | Pending | -- | -- | -- |
| 09/21/2017 09/21/17 | For Sale | $299,999 | -- | $500 / Sq Ft |
Tax History Compared to Growth
Tax History
| Year | Tax Paid | Tax Assessment Tax Assessment Total Assessment is a certain percentage of the fair market value that is determined by local assessors to be the total taxable value of land and additions on the property. | Land | Improvement |
|---|---|---|---|---|
| 2025 | $4,602 | $438,600 | $324,054 | $114,546 |
| 2024 | $4,602 | $339,113 | $261,698 | $77,415 |
| 2023 | $4,543 | $332,465 | $256,567 | $75,898 |
| 2022 | $4,228 | $325,947 | $251,537 | $74,410 |
| 2021 | $4,311 | $319,556 | $246,605 | $72,951 |
| 2019 | $4,185 | $310,080 | $239,292 | $70,788 |
| 2018 | $4,072 | $304,000 | $234,600 | $69,400 |
| 2017 | $1,379 | $68,232 | $22,077 | $46,155 |
| 2016 | $1,349 | $66,895 | $21,645 | $45,250 |
| 2015 | $1,296 | $65,891 | $21,320 | $44,571 |
| 2014 | $1,283 | $64,601 | $20,903 | $43,698 |
Agents Affiliated with this Home
-
H
Seller's Agent in 2024
Hernan Hernandez
Excellence Premier Real Estate
(323) 484-0955
2 in this area
17 Total Sales
-
A
Buyer's Agent in 2024
ANDRES CRUZ
EXCELLENCE RE REAL ESTATE
(626) 384-1205
1 in this area
11 Total Sales
-

Seller's Agent in 2017
Julio Bonilla
Keller Williams Pacific Estates
(562) 355-8060
1 in this area
42 Total Sales
-
C
Buyer's Agent in 2017
Chenee Coleman
Compass
Map
Source: California Regional Multiple Listing Service (CRMLS)
MLS Number: DW17217783
APN: 6155-023-009
- 2223 E Oris St
- 13712 S Vesta Ave
- 2118 E Bliss St
- 2102 E Stockwell St
- 2112 E Lucien St
- 2062 E Hatchway St
- 2133 E Lucien St
- 352 W Peach St
- 2058 E Stockwell St
- 348 W Peach St
- 2407 E Bliss St
- 2036 E Shauer St
- 411 W Plum St
- 2424 E Stockwell St
- 1510 N Willowbrook Ave
- 640 W Lucien St
- 521 W Cherry St
- 2607 E 135th St
- 1291 N Willowbrook Ave
- 2506 E 130th St
