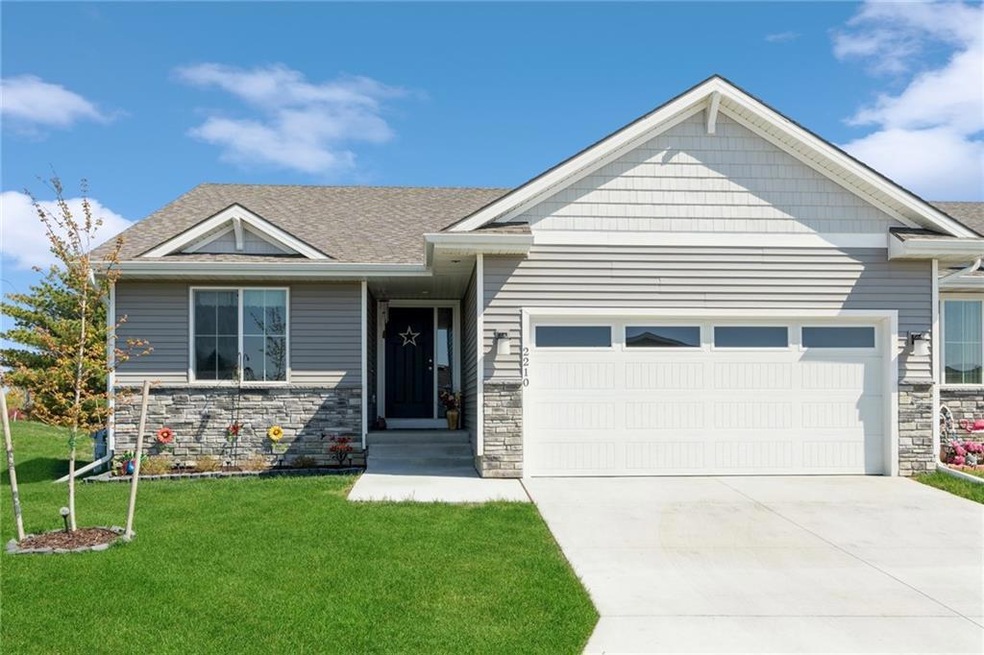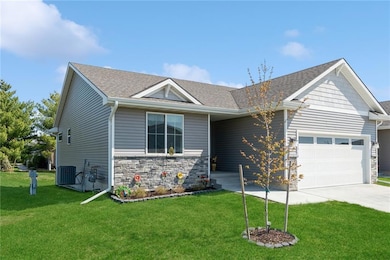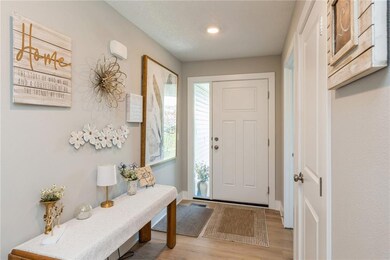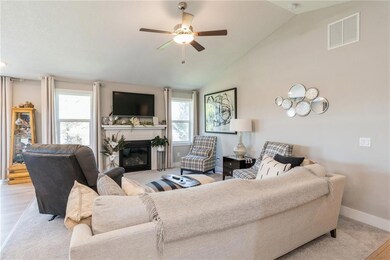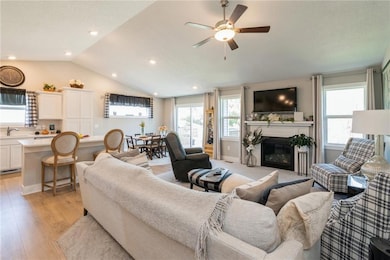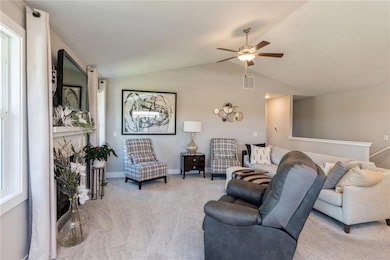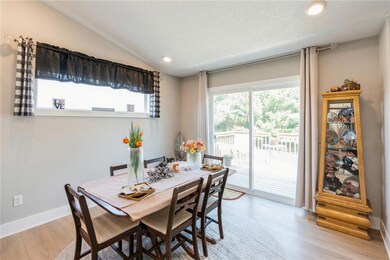
2210 E Redmond Ave Des Moines, IA 50320
Bloomfield/Allen NeighborhoodHighlights
- Deck
- Corner Lot
- Forced Air Heating and Cooling System
- Ranch Style House
- Eat-In Kitchen
- Family Room Downstairs
About This Home
As of July 20235 years of Tax Abatement still available!
Do you love sunsets and summer breezes on the deck? This end unit townhome is for you! Built in 2021 and includes tax abatement and warranties! The open floor plan has a large island and dining area that fills the room with natural light. Two large bedrooms, laundry and 2 bathrooms on the main floor are all you need… But wait there is more! The lower level has a finished large living area and third bedroom. Call today to schedule your showing!
Townhouse Details
Home Type
- Townhome
Est. Annual Taxes
- $580
Year Built
- Built in 2021
Lot Details
- 3,510 Sq Ft Lot
- Lot Dimensions are 45x78
HOA Fees
- $175 Monthly HOA Fees
Home Design
- Ranch Style House
- Asphalt Shingled Roof
- Stone Siding
- Vinyl Siding
Interior Spaces
- 1,361 Sq Ft Home
- Electric Fireplace
- Family Room Downstairs
- Partial Basement
Kitchen
- Eat-In Kitchen
- Stove
- Microwave
- Dishwasher
Flooring
- Carpet
- Vinyl
Bedrooms and Bathrooms
Laundry
- Laundry on main level
- Dryer
- Washer
Home Security
Parking
- 2 Car Attached Garage
- Driveway
Additional Features
- Deck
- Forced Air Heating and Cooling System
Listing and Financial Details
- Assessor Parcel Number 12000248625000
Community Details
Overview
- HOA Management Solutions Association
Recreation
- Snow Removal
Security
- Fire and Smoke Detector
Ownership History
Purchase Details
Home Financials for this Owner
Home Financials are based on the most recent Mortgage that was taken out on this home.Purchase Details
Home Financials for this Owner
Home Financials are based on the most recent Mortgage that was taken out on this home.Similar Homes in Des Moines, IA
Home Values in the Area
Average Home Value in this Area
Purchase History
| Date | Type | Sale Price | Title Company |
|---|---|---|---|
| Warranty Deed | $272,000 | None Listed On Document | |
| Warranty Deed | $287,000 | None Listed On Document |
Mortgage History
| Date | Status | Loan Amount | Loan Type |
|---|---|---|---|
| Previous Owner | $126,900 | New Conventional |
Property History
| Date | Event | Price | Change | Sq Ft Price |
|---|---|---|---|---|
| 07/12/2023 07/12/23 | Sold | $272,000 | -2.8% | $200 / Sq Ft |
| 06/01/2023 06/01/23 | Pending | -- | -- | -- |
| 05/24/2023 05/24/23 | For Sale | $279,900 | -2.4% | $206 / Sq Ft |
| 05/24/2022 05/24/22 | Sold | $286,900 | 0.0% | $211 / Sq Ft |
| 04/07/2022 04/07/22 | Pending | -- | -- | -- |
| 02/24/2022 02/24/22 | For Sale | $286,900 | -- | $211 / Sq Ft |
Tax History Compared to Growth
Tax History
| Year | Tax Paid | Tax Assessment Tax Assessment Total Assessment is a certain percentage of the fair market value that is determined by local assessors to be the total taxable value of land and additions on the property. | Land | Improvement |
|---|---|---|---|---|
| 2024 | $324 | $26,960 | $26,960 | $0 |
| 2023 | $376 | $282,000 | $33,700 | $248,300 |
| 2022 | $580 | $95,600 | $24,800 | $70,800 |
| 2021 | $586 | $24,800 | $24,800 | $0 |
| 2020 | $610 | $23,500 | $23,500 | $0 |
| 2019 | $568 | $23,500 | $23,500 | $0 |
| 2018 | $562 | $21,100 | $21,100 | $0 |
| 2017 | $4 | $21,100 | $21,100 | $0 |
| 2016 | $2 | $110 | $110 | $0 |
| 2015 | $2 | $110 | $110 | $0 |
| 2014 | $2 | $110 | $110 | $0 |
Agents Affiliated with this Home
-
Jody Henkenius

Seller's Agent in 2023
Jody Henkenius
BHHS First Realty Westown
(515) 771-5639
2 in this area
91 Total Sales
-
Tim Rietz
T
Seller Co-Listing Agent in 2023
Tim Rietz
BHHS First Realty Westown
(515) 453-7350
3 in this area
126 Total Sales
-
Jeff Kinion

Buyer's Agent in 2023
Jeff Kinion
Realty ONE Group Impact
(515) 577-1941
2 in this area
158 Total Sales
-
Penny Harrison

Seller's Agent in 2022
Penny Harrison
RE/MAX
(515) 202-0166
35 in this area
93 Total Sales
Map
Source: Des Moines Area Association of REALTORS®
MLS Number: 673913
APN: 120-00248625000
- 2200 Hart Ave Unit 5
- 2241 Hart Ave Unit 1
- 2241 Hart Ave Unit 2
- 2240 Hart Ave Unit 4
- 2321 Hart Ave Unit 5
- 5841 SE 22nd Ct
- 2341 Hart Ave Unit 2
- 2323 E Porter Ave Unit 36
- 5806 SE 24th St
- 2458 E Highview Dr
- 2501 E Porter Ave
- 5775 SE 19th St
- 5705 SE 19th St
- 5336 E Kenyon Cir
- 2660 E Payton Ave
- 1 Outlot Y Prairie Hills Des Moines Plat No 1 St
- 6701 Three Lakes Pkwy
- 1660 E Army Post Rd
- 1750 E Mckinley Ave
- 4230 SE 23rd St
