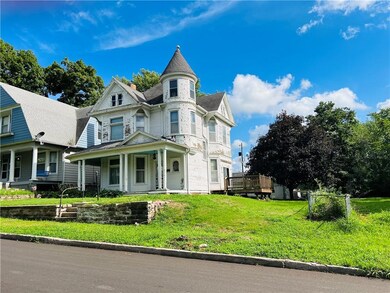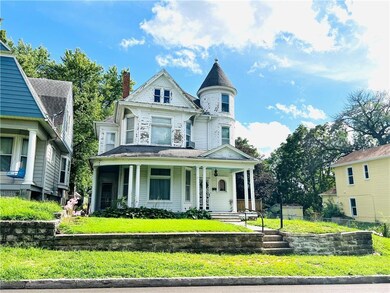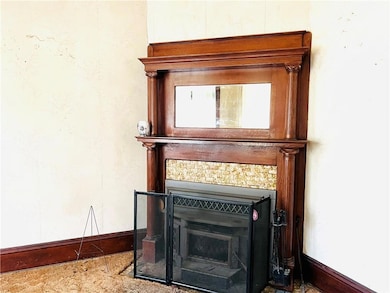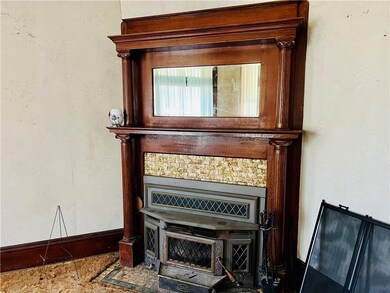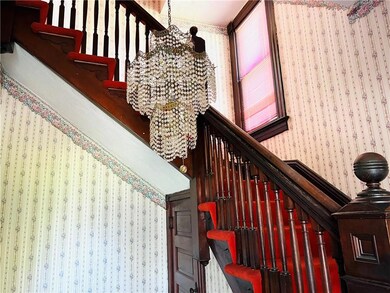
2210 Felix St Saint Joseph, MO 64501
Midtown NeighborhoodEstimated Value: $89,000 - $148,000
Highlights
- Deck
- Wood Flooring
- Attic
- Wood Burning Stove
- Victorian Architecture
- Separate Formal Living Room
About This Home
As of September 2023This Victorian home has lots of potential to be restored or remodel it to your liking. Its natural woodwork and fireplace still remains as well as the oriel (round room). Note that the basement is accessed by exterior only. The attic on the 3rd floor is walk up and can be finished off for more usuable living space. The roof has had a total tear off and re-sheeted about 12 years or so ago. There is an over sized detached garage with a work bench and a nice sized side yard. Before looking, note that the home is sold as is and sellers can not make repairs. This home is in an estate and Seller has not lived in home since a child.
Last Buyer's Agent
CARLENE BRAY
Coldwell Banker General Property

Home Details
Home Type
- Single Family
Est. Annual Taxes
- $833
Year Built
- Built in 1912
Lot Details
- 6,534 Sq Ft Lot
- Lot Dimensions are 60x112
- Paved or Partially Paved Lot
Parking
- 1 Car Detached Garage
Home Design
- Victorian Architecture
- Fixer Upper
- Frame Construction
- Composition Roof
- Wood Siding
Interior Spaces
- 2,228 Sq Ft Home
- 2-Story Property
- Ceiling Fan
- Wood Burning Stove
- Self Contained Fireplace Unit Or Insert
- Some Wood Windows
- Entryway
- Family Room with Fireplace
- Family Room Downstairs
- Separate Formal Living Room
- Sitting Room
- Formal Dining Room
- Attic
Kitchen
- Built-In Double Oven
- Cooktop
- Kitchen Island
Flooring
- Wood
- Carpet
- Vinyl
Bedrooms and Bathrooms
- 3 Bedrooms
- 2 Full Bathrooms
Unfinished Basement
- Partial Basement
- Laundry in Basement
- Crawl Space
Home Security
- Storm Windows
- Storm Doors
Outdoor Features
- Deck
- Porch
Location
- City Lot
Schools
- Edison Elementary School
- Central High School
Utilities
- Multiple cooling system units
- Window Unit Cooling System
- Forced Air Heating System
Community Details
- No Home Owners Association
Listing and Financial Details
- Exclusions: as is
- Assessor Parcel Number 06-2.0-09-004-003-044-000
- $0 special tax assessment
Ownership History
Purchase Details
Home Financials for this Owner
Home Financials are based on the most recent Mortgage that was taken out on this home.Purchase Details
Home Financials for this Owner
Home Financials are based on the most recent Mortgage that was taken out on this home.Purchase Details
Home Financials for this Owner
Home Financials are based on the most recent Mortgage that was taken out on this home.Similar Homes in Saint Joseph, MO
Home Values in the Area
Average Home Value in this Area
Purchase History
| Date | Buyer | Sale Price | Title Company |
|---|---|---|---|
| Meadows Edge Apiary Llc | -- | Advantage Title | |
| Hnb National Bank | $136,800 | None Listed On Document | |
| Hnb National Bank | $136,800 | None Listed On Document | |
| Gibeson Donald | -- | Advantage Title Llc |
Mortgage History
| Date | Status | Borrower | Loan Amount |
|---|---|---|---|
| Open | Meadows Edge Apiary Llc | $47,000 | |
| Previous Owner | Gibeson Donald | $136,800 |
Property History
| Date | Event | Price | Change | Sq Ft Price |
|---|---|---|---|---|
| 09/15/2023 09/15/23 | Sold | -- | -- | -- |
| 08/12/2023 08/12/23 | For Sale | $82,500 | -- | $37 / Sq Ft |
Tax History Compared to Growth
Tax History
| Year | Tax Paid | Tax Assessment Tax Assessment Total Assessment is a certain percentage of the fair market value that is determined by local assessors to be the total taxable value of land and additions on the property. | Land | Improvement |
|---|---|---|---|---|
| 2024 | $902 | $12,580 | $2,280 | $10,300 |
| 2023 | $902 | $12,580 | $2,280 | $10,300 |
| 2022 | $833 | $12,580 | $2,280 | $10,300 |
| 2021 | $836 | $12,580 | $2,280 | $10,300 |
| 2020 | $831 | $12,580 | $2,280 | $10,300 |
| 2019 | $803 | $12,580 | $2,280 | $10,300 |
| 2018 | $725 | $12,580 | $2,280 | $10,300 |
| 2017 | $718 | $12,580 | $0 | $0 |
| 2015 | $700 | $12,580 | $0 | $0 |
| 2014 | $700 | $12,580 | $0 | $0 |
Agents Affiliated with this Home
-
LISA ROCK

Seller's Agent in 2023
LISA ROCK
RE/MAX PROFESSIONALS
(816) 262-8462
22 in this area
93 Total Sales
-
C
Buyer's Agent in 2023
CARLENE BRAY
Coldwell Banker General Property
(816) 724-0443
Map
Source: Heartland MLS
MLS Number: 2449708
APN: 06-2.0-09-004-003-044.000

