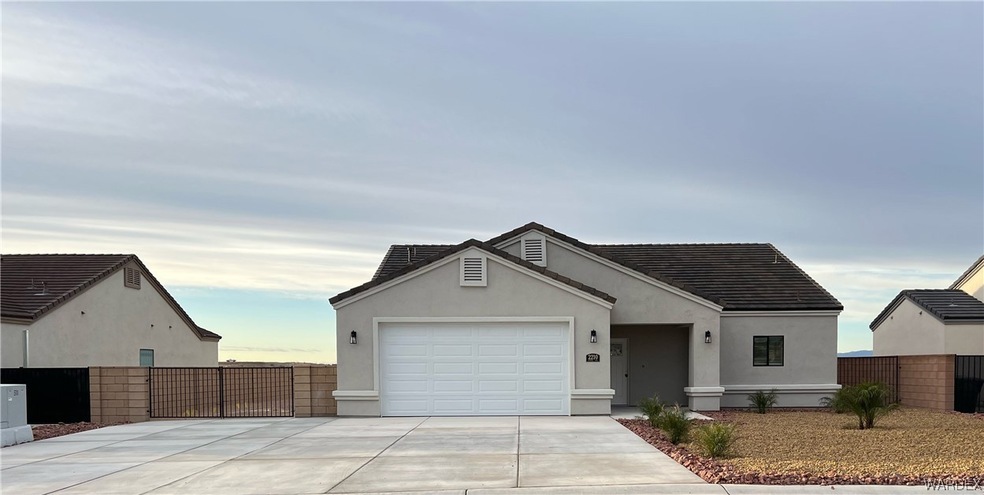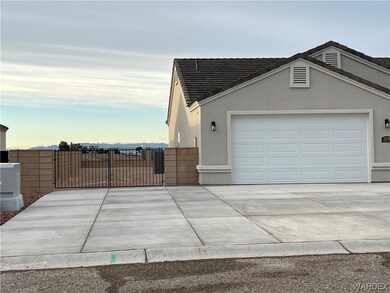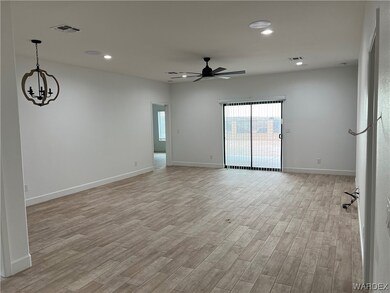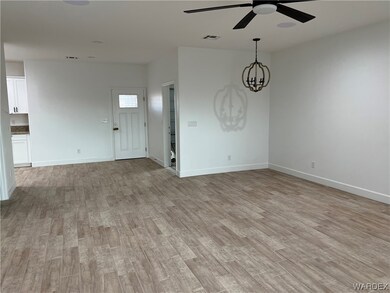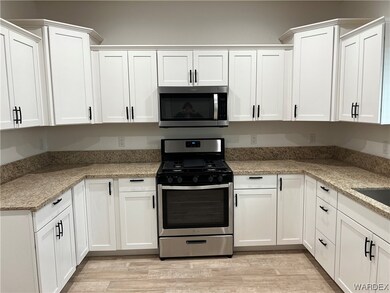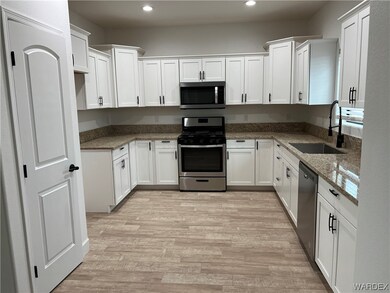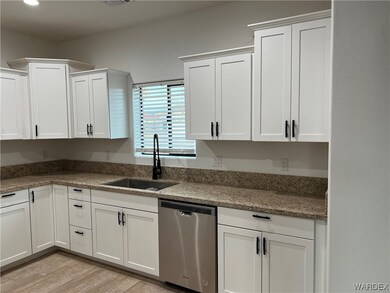
2210 Hammer Ln Fort Mohave, AZ 86426
Highlights
- New Construction
- Granite Countertops
- Covered patio or porch
- Mountain View
- No HOA
- Galley Kitchen
About This Home
As of September 2024Beautiful new Construction Home built in a new homes community with NO HOA. No need to worry about fencing as the back yard is complete with Block Wall and Iron Fencing. Plenty of room for your RV, Boat and Big boy toys. This home Features Tile throughout with carpet in the 2 spare rooms. Kitchen features soft close cabinets, Granite counter tops with a pantry. Master Bedroom has an on-suite with a gorgeous soaking tub and Custome tile walk in shower along with a walk in Master closet. Home Features Tub and Shower Glass doors, surround sound speakers in the LV Rm and the entire home is pre-wired for security. Large fenced in back yard with covered patio is waiting for your Oasis design with plenty of room for a pool and Gorgeous views of the mountains and Valley.
Last Agent to Sell the Property
Key Time Realty License #SA679639000 Listed on: 02/25/2023
Home Details
Home Type
- Single Family
Est. Annual Taxes
- $136
Year Built
- Built in 2022 | New Construction
Lot Details
- 8,288 Sq Ft Lot
- Lot Dimensions are 72x113
- Wrought Iron Fence
- Back Yard Fenced
- Block Wall Fence
- Water-Smart Landscaping
- Sprinkler System
- Zoning described as RO Sing Fam Res Houses Only
Parking
- 2 Car Garage
- Garage Door Opener
Home Design
- Wood Frame Construction
- Tile Roof
- Stucco
Interior Spaces
- 1,775 Sq Ft Home
- Property has 1 Level
- Wired For Sound
- Ceiling Fan
- Window Treatments
- Dining Area
- Mountain Views
- Prewired Security
Kitchen
- Galley Kitchen
- Gas Oven
- Gas Range
- Microwave
- Dishwasher
- Granite Countertops
- Disposal
Flooring
- Carpet
- Tile
Bedrooms and Bathrooms
- 3 Bedrooms
- Walk-In Closet
- 2 Full Bathrooms
- Dual Sinks
- Low Flow Plumbing Fixtures
- Bathtub with Shower
- Separate Shower
Laundry
- Laundry in unit
- Gas Dryer Hookup
Eco-Friendly Details
- ENERGY STAR Qualified Appliances
- Energy-Efficient Windows with Low Emissivity
Utilities
- Central Heating and Cooling System
- Heating System Uses Gas
- Programmable Thermostat
- Underground Utilities
- Water Heater
Additional Features
- Low Threshold Shower
- Covered patio or porch
Community Details
- No Home Owners Association
- Built by KTR Construction
- Brett Canyon Estates Subdivision
Listing and Financial Details
- Property Available on 2/25/23
- Tax Lot 28
Ownership History
Purchase Details
Home Financials for this Owner
Home Financials are based on the most recent Mortgage that was taken out on this home.Purchase Details
Home Financials for this Owner
Home Financials are based on the most recent Mortgage that was taken out on this home.Purchase Details
Similar Homes in Fort Mohave, AZ
Home Values in the Area
Average Home Value in this Area
Purchase History
| Date | Type | Sale Price | Title Company |
|---|---|---|---|
| Warranty Deed | $443,500 | Premier Title Agency | |
| Warranty Deed | $389,000 | Fidelity National Title | |
| Cash Sale Deed | $660,000 | Pioneer Title Agency Inc |
Mortgage History
| Date | Status | Loan Amount | Loan Type |
|---|---|---|---|
| Open | $332,625 | New Conventional | |
| Previous Owner | $359,000 | New Conventional |
Property History
| Date | Event | Price | Change | Sq Ft Price |
|---|---|---|---|---|
| 09/24/2024 09/24/24 | Sold | $443,500 | -1.4% | $250 / Sq Ft |
| 08/24/2024 08/24/24 | Pending | -- | -- | -- |
| 07/31/2024 07/31/24 | For Sale | $450,000 | +15.7% | $254 / Sq Ft |
| 05/26/2023 05/26/23 | Sold | $389,000 | 0.0% | $219 / Sq Ft |
| 04/25/2023 04/25/23 | Pending | -- | -- | -- |
| 04/04/2023 04/04/23 | For Sale | $389,000 | 0.0% | $219 / Sq Ft |
| 03/23/2023 03/23/23 | Pending | -- | -- | -- |
| 03/21/2023 03/21/23 | Price Changed | $389,000 | -2.5% | $219 / Sq Ft |
| 02/25/2023 02/25/23 | For Sale | $399,000 | -- | $225 / Sq Ft |
Tax History Compared to Growth
Tax History
| Year | Tax Paid | Tax Assessment Tax Assessment Total Assessment is a certain percentage of the fair market value that is determined by local assessors to be the total taxable value of land and additions on the property. | Land | Improvement |
|---|---|---|---|---|
| 2025 | $1,269 | $29,259 | $0 | $0 |
| 2024 | $1,269 | $31,112 | $0 | $0 |
| 2023 | $1,269 | $2,293 | $0 | $0 |
| 2022 | $136 | $814 | $0 | $0 |
| 2021 | $27 | $1,175 | $0 | $0 |
| 2019 | $25 | $1,175 | $0 | $0 |
| 2018 | $25 | $187 | $0 | $0 |
| 2017 | $26 | $187 | $0 | $0 |
| 2016 | $24 | $187 | $0 | $0 |
| 2015 | $27 | $199 | $0 | $0 |
Agents Affiliated with this Home
-
David Brush
D
Seller's Agent in 2024
David Brush
RE/MAX
(928) 727-4906
34 in this area
53 Total Sales
-

Buyer's Agent in 2024
Eric Gedalje
eXp Realty
(949) 402-5491
37 in this area
1,520 Total Sales
-
Susan King
S
Seller's Agent in 2023
Susan King
Key Time Realty
(928) 444-0337
35 in this area
82 Total Sales
-
Casey King
C
Seller Co-Listing Agent in 2023
Casey King
Key Time Realty
(928) 763-1353
6 in this area
32 Total Sales
-
Marilyn Kover
M
Buyer's Agent in 2023
Marilyn Kover
US Southwest LLC
(360) 621-5097
15 in this area
33 Total Sales
Map
Source: Western Arizona REALTOR® Data Exchange (WARDEX)
MLS Number: 999737
APN: 227-25-028
- 2225 E Moon Ridge Ln
- 2202 Hayden Way
- 2035 Primavera Bay
- 2194 E Hutch St
- 2182 E Hutch St
- 5389 S Tierra Linda Dr
- 2217 E Happy Place
- 2007 E Primavera Ln
- 2199 E Sand Creek Dr
- 2167 E Sand Creek Dr
- 2217 E Emerald River Way
- 5013 S Emerald River Dr
- 2066 E El Rodeo Rd Unit 34
- 2066 E El Rodeo Rd Unit 49
- 2066 E El Rodeo Rd Unit 35
- 2066 E El Rodeo Rd Unit 15
- 5007 S Emerald River Dr
- 2024 E Mountain View Place
- 5320 S Jack Rabbit Dr
- 2001 E Mountain View Place
