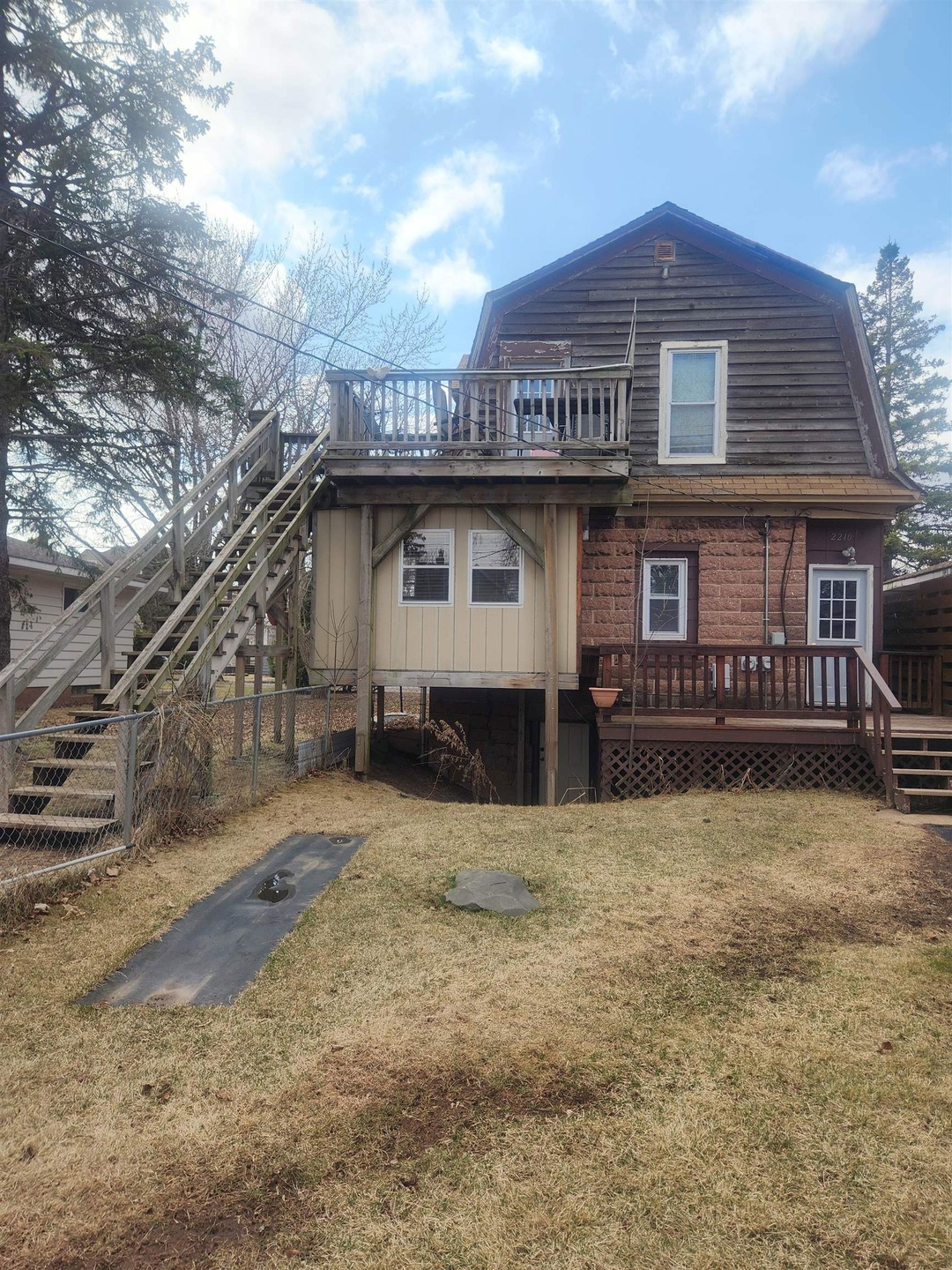
2210 Hughitt Ave Superior, WI 54880
Central Superior NeighborhoodHighlights
- No HOA
- Forced Air Heating System
- Wood Siding
About This Home
As of May 2025Stone & Cedar Duplex – Excellent Investment Opportunity This charming duplex features a mix of updates and solid rental potential. The 1st-floor unit boasts newer carpet and fresh paint, while both units have been upgraded with newer windows, ceiling fans, and A/C units. Enjoy outdoor living with a second-story deck and a first-floor 3-season room. The basement includes washer/dryer hook-ups for added tenant convenience. Additional features: Partially fenced 50x140 lot Storage shed Front parking plus off-street parking in the rear for 3 vehicles Strong rental history Write an offer!!
Property Details
Home Type
- Multi-Family
Est. Annual Taxes
- $1,971
Year Built
- Built in 1908
Lot Details
- 6,970 Sq Ft Lot
- Lot Dimensions are 50x140
Parking
- No Garage
Home Design
- Duplex
- Wood Frame Construction
- Asphalt Shingled Roof
- Wood Siding
- Stone Exterior Construction
Interior Spaces
- 1,616 Sq Ft Home
- 2-Story Property
Bedrooms and Bathrooms
- 3 Bedrooms
- 2 Bathrooms
Basement
- Partial Basement
- Stone Basement
Utilities
- Forced Air Heating System
Community Details
- No Home Owners Association
- 2 Units
Listing and Financial Details
- Tenant pays for electric, fuel, water
- Assessor Parcel Number 73450
Ownership History
Purchase Details
Home Financials for this Owner
Home Financials are based on the most recent Mortgage that was taken out on this home.Similar Home in Superior, WI
Home Values in the Area
Average Home Value in this Area
Purchase History
| Date | Type | Sale Price | Title Company |
|---|---|---|---|
| Warranty Deed | $86,000 | -- |
Property History
| Date | Event | Price | Change | Sq Ft Price |
|---|---|---|---|---|
| 05/16/2025 05/16/25 | Sold | $156,000 | -5.5% | $97 / Sq Ft |
| 05/01/2025 05/01/25 | Pending | -- | -- | -- |
| 04/25/2025 04/25/25 | For Sale | $165,000 | +91.9% | $102 / Sq Ft |
| 01/25/2019 01/25/19 | Sold | $86,000 | -10.4% | $53 / Sq Ft |
| 12/22/2018 12/22/18 | Pending | -- | -- | -- |
| 10/26/2018 10/26/18 | For Sale | $96,000 | -- | $59 / Sq Ft |
Tax History Compared to Growth
Tax History
| Year | Tax Paid | Tax Assessment Tax Assessment Total Assessment is a certain percentage of the fair market value that is determined by local assessors to be the total taxable value of land and additions on the property. | Land | Improvement |
|---|---|---|---|---|
| 2024 | $1,971 | $137,000 | $17,500 | $119,500 |
| 2023 | $1,704 | $83,100 | $16,200 | $66,900 |
| 2022 | $1,722 | $83,100 | $16,200 | $66,900 |
| 2021 | $1,814 | $83,100 | $16,200 | $66,900 |
| 2020 | $1,795 | $83,100 | $16,200 | $66,900 |
| 2019 | $1,708 | $83,100 | $16,200 | $66,900 |
| 2018 | $1,701 | $83,000 | $16,200 | $66,800 |
| 2017 | $2,845 | $83,000 | $16,200 | $66,800 |
| 2016 | $2,869 | $83,000 | $16,200 | $66,800 |
| 2015 | $1,748 | $66,800 | $16,200 | $66,800 |
| 2014 | $1,748 | $83,000 | $16,200 | $66,800 |
| 2013 | $1,763 | $83,000 | $16,200 | $66,800 |
Agents Affiliated with this Home
-
Mark Hoglund
M
Seller's Agent in 2025
Mark Hoglund
RE/MAX Professionals - Ashland
(715) 682-2561
6 in this area
117 Total Sales
-
Leah Borgren
L
Buyer's Agent in 2025
Leah Borgren
RE/MAX
4 in this area
82 Total Sales
-
S
Seller's Agent in 2019
Sandra Steffan
CENTURY 21 Atwood
-
Jamie Dalbec
J
Buyer's Agent in 2019
Jamie Dalbec
Coldwell Banker Realty - Duluth
(218) 591-9060
11 in this area
29 Total Sales
Map
Source: Lake Superior Area REALTORS®
MLS Number: 6118885
APN: 07-807-01028-00
- 2214 John Ave
- 1716 N 22nd St
- 2127 Tower Ave
- 1910 Cumming Ave
- 3232 Lamborn Ave
- 32xx Lamborn Ave
- 2418 Ogden Ave
- 1822 N 21st St
- 1905 Baxter Ave
- 2002 Banks Ave
- 1310 N 18th St
- 2621 Hughitt Ave
- 1915 Banks Ave
- 1902 Lamborn Ave
- 1814 Lamborn Ave
- 2626 Ogden Ave
- 717 N 22nd St
- 1620 Banks Ave
- 1007 Harrison St
- 7 Spartan Circle Dr






