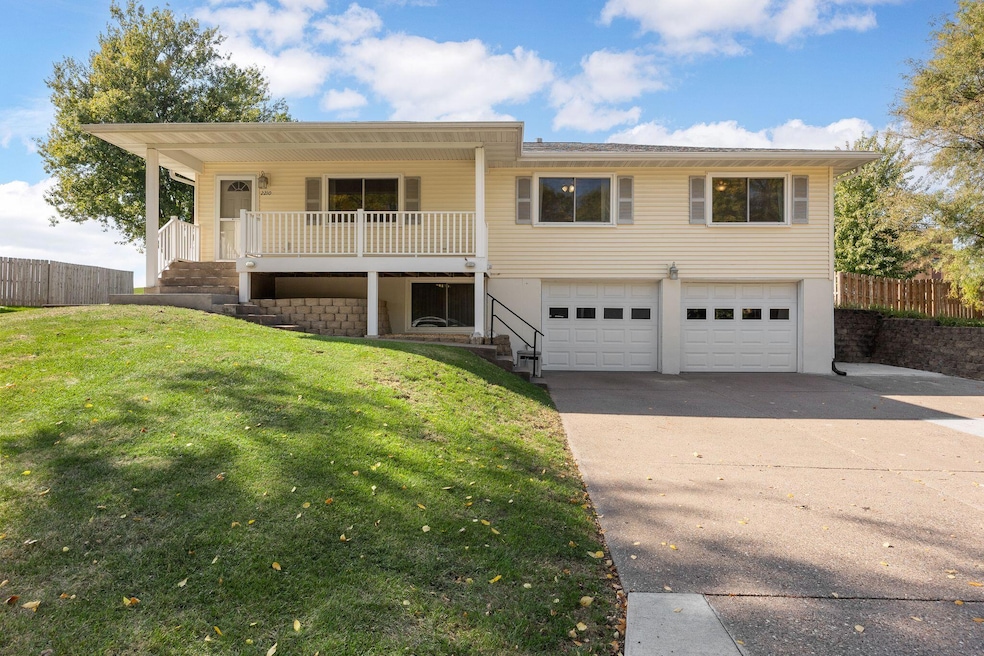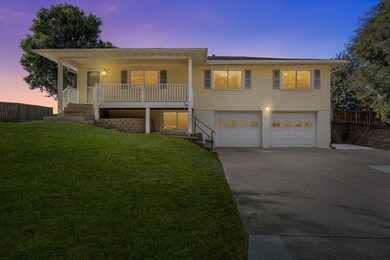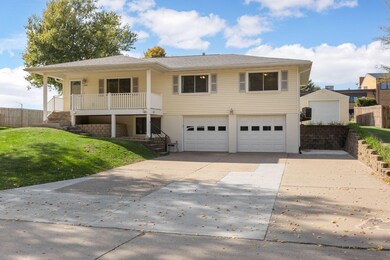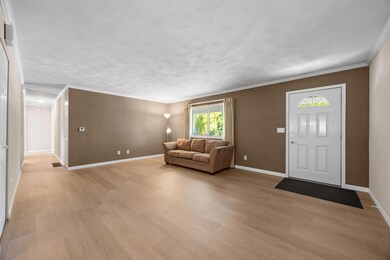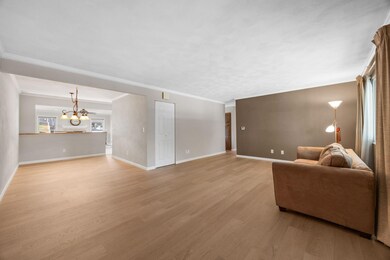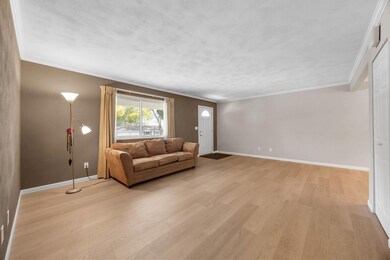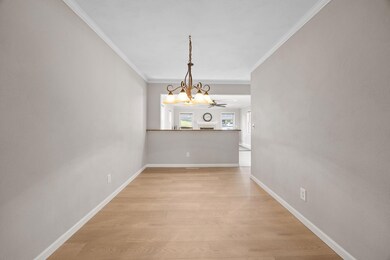2210 Imperial Oaks Dr Muscatine, IA 52761
Estimated payment $2,022/month
Highlights
- Formal Dining Room
- 2 Car Attached Garage
- Laundry Room
- Fireplace
- Patio
- En-Suite Primary Bedroom
About This Home
Welcome to this well-maintained 3-bedroom, 3-bath home in a convenient location. The main floor includes 3 bedrooms, 2 bathrooms, formal living room, formal dining room, and family room with a gas fireplace. The eat-in kitchen features abundant cabinetry. Downstairs, you'll find a spacious rec room, a large storage room, and a laundry room with 3/4 bathroom. There's also potential for a 4th non-conforming bedroom. Enjoy the outdoors from the peaceful front porch or the large rear patio. A 14'x32' utility shed in the backyard adds even more storage. The 2 car garage beneath the home can be heated or cooled and includes a workbench space. Also, extra wide- driveway! Additional features include: HE dual-stage gas furnace (2025), fresh paint and floor (2025), clean ductwork, and dry basement.
Open House Schedule
-
Sunday, November 23, 202511:00 am to 12:30 pm11/23/2025 11:00:00 AM +00:0011/23/2025 12:30:00 PM +00:00Add to Calendar
Home Details
Home Type
- Single Family
Est. Annual Taxes
- $4,724
Year Built
- Built in 1971
Lot Details
- 0.28 Acre Lot
- Lot Dimensions are 90x135
Interior Spaces
- 1,664 Sq Ft Home
- Fireplace
- Family Room
- Formal Dining Room
- Laundry Room
Kitchen
- Built-In Microwave
- Dishwasher
- Disposal
Bedrooms and Bathrooms
- 3 Bedrooms
- En-Suite Primary Bedroom
- 3 Bathrooms
Basement
- Basement Fills Entire Space Under The House
- Drain
Parking
- 2 Car Attached Garage
- Garage Door Opener
Additional Features
- Patio
- Central Air
Listing and Financial Details
- Assessor Parcel Number 0827377022
Map
Home Values in the Area
Average Home Value in this Area
Tax History
| Year | Tax Paid | Tax Assessment Tax Assessment Total Assessment is a certain percentage of the fair market value that is determined by local assessors to be the total taxable value of land and additions on the property. | Land | Improvement |
|---|---|---|---|---|
| 2025 | $4,724 | $286,170 | $48,560 | $237,610 |
| 2024 | $4,724 | $284,470 | $48,560 | $235,910 |
| 2023 | $4,688 | $286,836 | $48,643 | $238,193 |
| 2022 | $4,216 | $244,880 | $45,890 | $198,990 |
| 2021 | $4,216 | $215,610 | $45,890 | $169,720 |
| 2020 | $4,174 | $211,700 | $45,890 | $165,810 |
| 2019 | $4,118 | $194,950 | $0 | $0 |
| 2018 | $4,058 | $194,950 | $0 | $0 |
| 2017 | $4,058 | $186,560 | $0 | $0 |
| 2016 | $4,022 | $186,560 | $0 | $0 |
| 2015 | $4,022 | $179,660 | $0 | $0 |
| 2014 | $3,892 | $179,660 | $0 | $0 |
Property History
| Date | Event | Price | List to Sale | Price per Sq Ft |
|---|---|---|---|---|
| 11/07/2025 11/07/25 | Price Changed | $309,000 | -1.9% | $125 / Sq Ft |
| 10/17/2025 10/17/25 | For Sale | $315,000 | -- | $128 / Sq Ft |
Source: Muscatine Multiple Listing Service
MLS Number: 25-578
APN: 0827377022
- 2108 Clarabek St
- 2106 Clarabek St
- 1916 Hammann St
- 2018 W Bay Dr
- CEDAR Plaza Parcel
- 35 Colony Dr
- 1617 W Acre Dr
- 1902 W Fulliam Ave
- 3010 W Fulliam Ave
- 2109 Americana Ave
- 1604 Duncan Dr
- PARCEL ID 0834280023 Dillaway St
- 602 W Fulliam Ave
- 1507 Duncan Dr
- 1416 Duncan Dr
- 1506 Buell St
- 3103 Ginkgo Ln
- 1503 Duncan Dr
- 1410 Duncan Dr
- LOT 6 Fridley Subdivision
- 1816 Logan St Unit K-2
- 3407 Steamboat Way
- 612 Chestnut St Unit 4
- 806 Oak St
- 1220 Kirstin Ct Unit Kirstin 1
- 307 W 3rd St
- 220 Iowa Ave
- 301 2nd St W Unit 4
- 326 W 2nd St
- 611 Fairview Ave
- 158 Colorado St Unit 306
- 201-209 Colorado St
- 2442 Mittman Rd
- 801 W 5th St
- 14401 134th Ave W
- 18 Elmwood Dr
- 333-337 S Parker St
- 125 E Bryant St Unit 125.5
- 38 Grant Ave Unit GR38
- 320 Historic Dr
