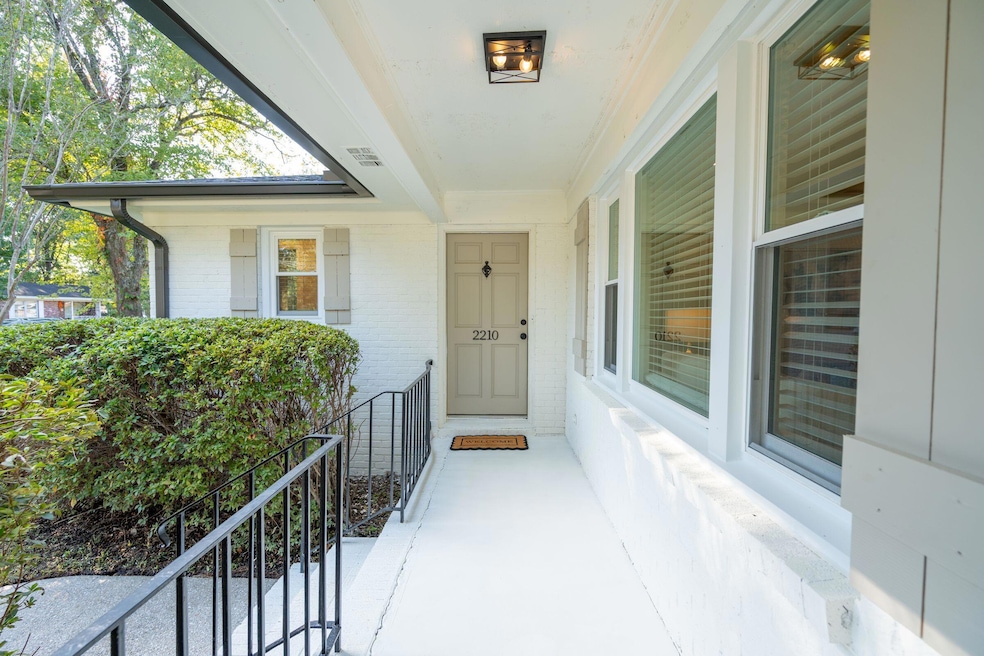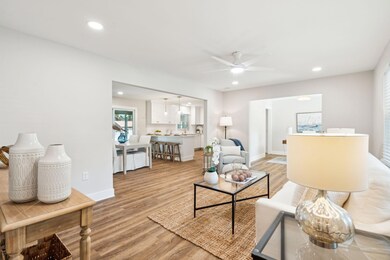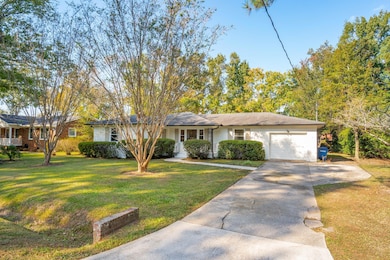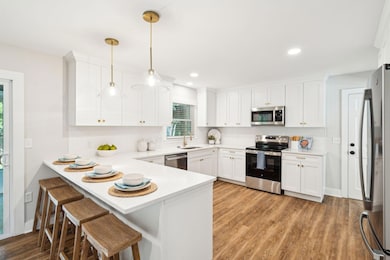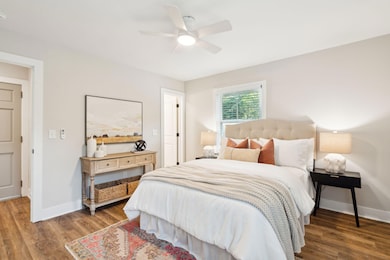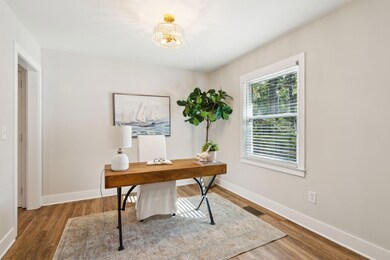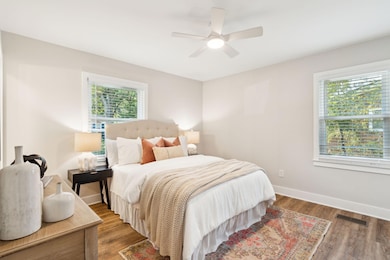
2210 N Dallerton Cir Charleston, SC 29414
Oakland NeighborhoodHighlights
- Home Office
- Formal Dining Room
- Luxury Vinyl Plank Tile Flooring
- Oakland Elementary School Rated A-
- Eat-In Kitchen
- Central Air
About This Home
As of December 2024Welcome to this beautifully renovated 3-bedroom, 2-bathroom home with a bright, open floor plan and modern finishes. Conveniently located, this home offers easy access to nearby restaurants, shopping, and entertainment. The house features a brand-new HVAC system, luxury vinyl flooring, and updates throughout, including fresh interior and exterior paint, new tile, cabinets, and window treatments. The eat-in kitchen is equipped with brand-new appliances. You will also find a versatile flex space off the living room that is ideal for a home office, providing a comfortable setting for remote work. Enjoy seamless indoor-outdoor living with a spacious sunroom that opens to a fenced-in backyard. This home is ready to welcome its new owners! *New privacy fence along the back installed 11/14*
Last Agent to Sell the Property
Carolina One Real Estate License #118227 Listed on: 10/25/2024

Home Details
Home Type
- Single Family
Est. Annual Taxes
- $3,213
Year Built
- Built in 1965
Lot Details
- 0.27 Acre Lot
Parking
- 1 Car Garage
Home Design
- Brick Foundation
Interior Spaces
- 1,445 Sq Ft Home
- 1-Story Property
- Smooth Ceilings
- Ceiling Fan
- Window Treatments
- Formal Dining Room
- Home Office
- Luxury Vinyl Plank Tile Flooring
- Crawl Space
Kitchen
- Eat-In Kitchen
- Electric Cooktop
Bedrooms and Bathrooms
- 3 Bedrooms
- 2 Full Bathrooms
Schools
- Oakland Elementary School
- C E Williams Middle School
- West Ashley High School
Utilities
- Central Air
- No Heating
Community Details
- Sylcope Subdivision
Ownership History
Purchase Details
Home Financials for this Owner
Home Financials are based on the most recent Mortgage that was taken out on this home.Purchase Details
Home Financials for this Owner
Home Financials are based on the most recent Mortgage that was taken out on this home.Purchase Details
Purchase Details
Home Financials for this Owner
Home Financials are based on the most recent Mortgage that was taken out on this home.Similar Homes in the area
Home Values in the Area
Average Home Value in this Area
Purchase History
| Date | Type | Sale Price | Title Company |
|---|---|---|---|
| Deed | $535,000 | None Listed On Document | |
| Deed | $535,000 | None Listed On Document | |
| Deed | $375,000 | None Listed On Document | |
| Deed Of Distribution | -- | None Listed On Document | |
| Interfamily Deed Transfer | -- | -- |
Mortgage History
| Date | Status | Loan Amount | Loan Type |
|---|---|---|---|
| Open | $525,309 | FHA | |
| Closed | $525,309 | FHA | |
| Previous Owner | $356,250 | New Conventional | |
| Previous Owner | $237,000 | Reverse Mortgage Home Equity Conversion Mortgage |
Property History
| Date | Event | Price | Change | Sq Ft Price |
|---|---|---|---|---|
| 12/23/2024 12/23/24 | Sold | $535,000 | 0.0% | $370 / Sq Ft |
| 10/25/2024 10/25/24 | For Sale | $535,000 | +42.7% | $370 / Sq Ft |
| 06/28/2024 06/28/24 | Sold | $375,000 | 0.0% | $260 / Sq Ft |
| 06/07/2024 06/07/24 | Pending | -- | -- | -- |
| 06/07/2024 06/07/24 | For Sale | $375,000 | -- | $260 / Sq Ft |
Tax History Compared to Growth
Tax History
| Year | Tax Paid | Tax Assessment Tax Assessment Total Assessment is a certain percentage of the fair market value that is determined by local assessors to be the total taxable value of land and additions on the property. | Land | Improvement |
|---|---|---|---|---|
| 2024 | $3,279 | $9,940 | $0 | $0 |
| 2023 | $3,279 | $9,940 | $0 | $0 |
| 2022 | $3,045 | $9,940 | $0 | $0 |
| 2021 | $891 | $4,630 | $0 | $0 |
| 2020 | $900 | $4,630 | $0 | $0 |
| 2019 | $751 | $3,760 | $0 | $0 |
| 2017 | $717 | $5,760 | $0 | $0 |
| 2016 | $693 | $5,760 | $0 | $0 |
| 2015 | $678 | $5,760 | $0 | $0 |
| 2014 | $668 | $0 | $0 | $0 |
| 2011 | -- | $0 | $0 | $0 |
Agents Affiliated with this Home
-
A
Seller's Agent in 2024
Ashley James
Carolina One Real Estate
(919) 475-4285
3 in this area
85 Total Sales
-
J
Seller's Agent in 2024
Julie Goff
Better Homes And Gardens Real Estate Palmetto
(843) 200-3396
1 in this area
21 Total Sales
-

Buyer's Agent in 2024
Marjorie Corbin
EXP Realty LLC
(803) 807-1928
1 in this area
109 Total Sales
Map
Source: CHS Regional MLS
MLS Number: 24027296
APN: 310-07-00-011
- 2228 N Dallerton Cir
- 516 Arlington Dr Unit B4
- 506 Arlington Dr Unit F
- 519 Parkdale Dr Unit J
- 2138 Clayton St
- 2045 Rondo St Unit B
- 0 Savage Rd Unit 24013685
- 415 Parkdale Dr Unit 4B
- 415 Parkdale Dr Unit E8
- 415 Parkdale Dr Unit 6D
- 415 Parkdale Dr Unit 2F
- 816 Savage Rd
- 359 Clayton Dr
- 825 Savage Rd
- 2553 Etiwan Ave
- 2555 Etiwan Ave
- 507 Stinson Dr Unit 8d
- 507 Stinson Dr Unit E8
- 507 Stinson Dr Unit G4
- 507 Stinson Dr Unit B3
