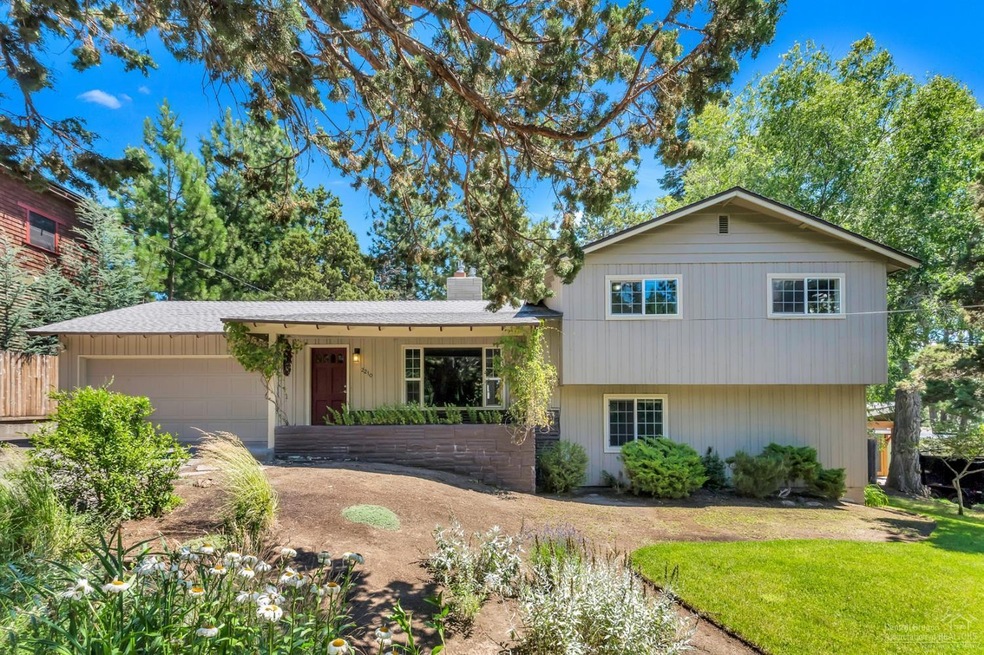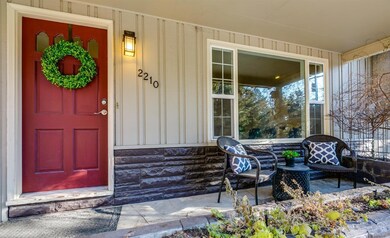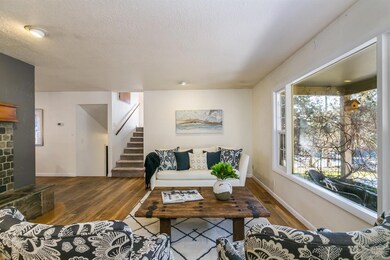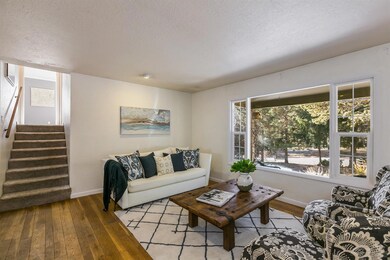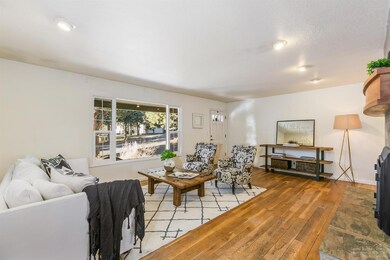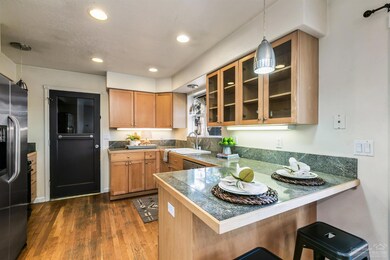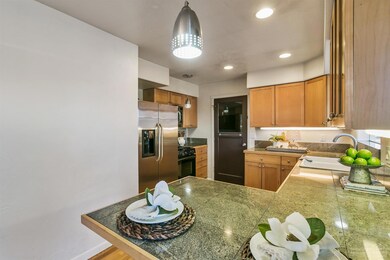
2210 NW 6th St Bend, OR 97701
River West NeighborhoodHighlights
- City View
- Deck
- Wood Flooring
- High Lakes Elementary School Rated A-
- Traditional Architecture
- 4-minute walk to Awbrey Reservoir Dog Park
About This Home
As of November 2021Prime location in one of Bend's original Westside neighborhoods. This Mid Century Ranch style home is walking distance to the river trail, neighborhood parks and downtown. Once inside you will discover a large office upstairs along with a spacious master bedroom with three large windows allowing for tons of natural light and incredible views of both downtown and the Old Mill District. Downstairs offers two guestrooms, a full bathroom and laundry room. Enjoy the Central Oregon sunshine on the large deck overlooking the private fenced backyard. This home sits on a large, flat lot with ample parking in addition to RV parking. This lot has the potential to add an 800 square foot ADU.
Last Agent to Sell the Property
Cascade Hasson SIR License #201219224 Listed on: 07/25/2019

Co-Listed By
Jake Moorhead
Cascade Hasson SIR License #201206023
Home Details
Home Type
- Single Family
Est. Annual Taxes
- $3,710
Year Built
- Built in 1965
Lot Details
- 9,583 Sq Ft Lot
- Fenced
- Landscaped
- Sprinklers on Timer
- Property is zoned RS, RS
Parking
- 2 Car Attached Garage
- Garage Door Opener
- Driveway
- On-Street Parking
Property Views
- City
- Territorial
Home Design
- Traditional Architecture
- Stem Wall Foundation
- Frame Construction
- Composition Roof
Interior Spaces
- 1,855 Sq Ft Home
- 2-Story Property
- Gas Fireplace
- Double Pane Windows
- Aluminum Window Frames
- Family Room with Fireplace
- Living Room
- Home Office
- Laundry Room
Kitchen
- Eat-In Kitchen
- Breakfast Bar
- <<OvenToken>>
- Range<<rangeHoodToken>>
- <<microwave>>
- Dishwasher
- Tile Countertops
- Disposal
Flooring
- Wood
- Carpet
Bedrooms and Bathrooms
- 3 Bedrooms
- Linen Closet
- Walk-In Closet
- 2 Full Bathrooms
- <<tubWithShowerToken>>
- Bathtub Includes Tile Surround
Outdoor Features
- Deck
- Patio
- Outdoor Storage
- Storage Shed
Schools
- High Lakes Elementary School
- Pacific Crest Middle School
- Summit High School
Utilities
- Cooling Available
- Forced Air Heating System
- Heating System Uses Natural Gas
- Water Heater
Community Details
- No Home Owners Association
- Bend View Subdivision
Listing and Financial Details
- Legal Lot and Block 20 / 2
- Assessor Parcel Number 101127
Ownership History
Purchase Details
Home Financials for this Owner
Home Financials are based on the most recent Mortgage that was taken out on this home.Purchase Details
Purchase Details
Home Financials for this Owner
Home Financials are based on the most recent Mortgage that was taken out on this home.Purchase Details
Purchase Details
Home Financials for this Owner
Home Financials are based on the most recent Mortgage that was taken out on this home.Similar Homes in Bend, OR
Home Values in the Area
Average Home Value in this Area
Purchase History
| Date | Type | Sale Price | Title Company |
|---|---|---|---|
| Warranty Deed | $810,000 | First American Title | |
| Interfamily Deed Transfer | -- | None Available | |
| Warranty Deed | $529,500 | Amerititle | |
| Interfamily Deed Transfer | -- | None Available | |
| Warranty Deed | $312,000 | Western Title & Escrow Co |
Mortgage History
| Date | Status | Loan Amount | Loan Type |
|---|---|---|---|
| Open | $648,000 | New Conventional | |
| Previous Owner | $237,000 | New Conventional | |
| Previous Owner | $231,000 | New Conventional | |
| Previous Owner | $199,000 | Unknown |
Property History
| Date | Event | Price | Change | Sq Ft Price |
|---|---|---|---|---|
| 06/25/2025 06/25/25 | For Sale | $945,000 | +16.7% | $509 / Sq Ft |
| 11/17/2021 11/17/21 | Sold | $810,000 | -4.6% | $437 / Sq Ft |
| 10/14/2021 10/14/21 | Pending | -- | -- | -- |
| 08/13/2021 08/13/21 | For Sale | $849,000 | +60.3% | $458 / Sq Ft |
| 08/08/2019 08/08/19 | Sold | $529,500 | -14.5% | $285 / Sq Ft |
| 07/31/2019 07/31/19 | Pending | -- | -- | -- |
| 12/07/2018 12/07/18 | For Sale | $619,000 | -- | $334 / Sq Ft |
Tax History Compared to Growth
Tax History
| Year | Tax Paid | Tax Assessment Tax Assessment Total Assessment is a certain percentage of the fair market value that is determined by local assessors to be the total taxable value of land and additions on the property. | Land | Improvement |
|---|---|---|---|---|
| 2024 | $4,779 | $285,440 | -- | -- |
| 2023 | $4,430 | $277,130 | $0 | $0 |
| 2022 | $4,133 | $261,230 | $0 | $0 |
| 2021 | $4,140 | $253,630 | $0 | $0 |
| 2020 | $3,928 | $253,630 | $0 | $0 |
| 2019 | $3,818 | $246,250 | $0 | $0 |
| 2018 | $3,710 | $239,080 | $0 | $0 |
| 2017 | $3,602 | $232,120 | $0 | $0 |
| 2016 | $3,435 | $225,360 | $0 | $0 |
| 2015 | $3,340 | $218,800 | $0 | $0 |
| 2014 | $3,241 | $212,430 | $0 | $0 |
Agents Affiliated with this Home
-
Annie Wayland

Seller's Agent in 2025
Annie Wayland
Cascade Hasson SIR
(541) 280-3770
5 in this area
98 Total Sales
-
Louie Hoffman

Seller's Agent in 2021
Louie Hoffman
John L Scott Bend
(541) 480-8130
2 in this area
186 Total Sales
-
A
Buyer's Agent in 2021
Anna Wayland
-
Christy Evans

Seller's Agent in 2019
Christy Evans
Cascade Hasson SIR
(541) 480-3323
4 in this area
109 Total Sales
-
J
Seller Co-Listing Agent in 2019
Jake Moorhead
Cascade Hasson SIR
Map
Source: Oregon Datashare
MLS Number: 201811460
APN: 101127
- 2011 NW 4th St
- 607 NW Trenton Ave
- 515 NW Trenton Ave
- 2244 NW 2nd St
- 1650 NW 5th St
- 2443 NW Awbrey Rd
- 628 NW Portland Ave
- 636 NW Portland Ave
- 2431 NW 2nd St
- 1665 NW Awbrey Rd
- 2474 NW Hemmingway St
- 633 NW Portland Ave Unit 633-639
- 1815 NW 2nd St
- 578 NW Greyhawk Ave
- 2440 NW 2nd St
- 2539 NW Awbrey Rd
- 919 NW Roanoke Ave
- 2451 NW 1st St
- 934 NW Quincy Ave
- 664 NW Powell Butte Loop
