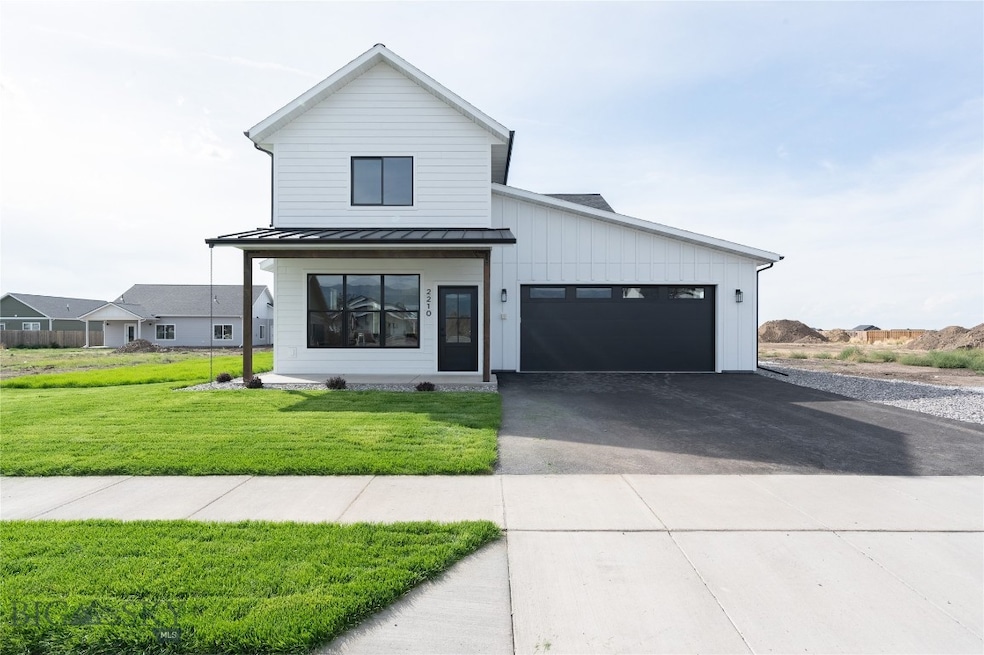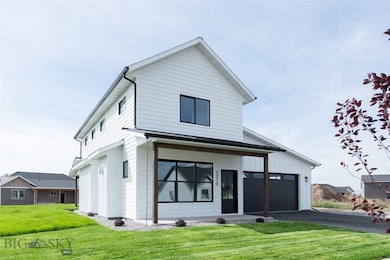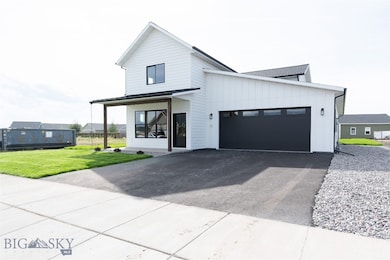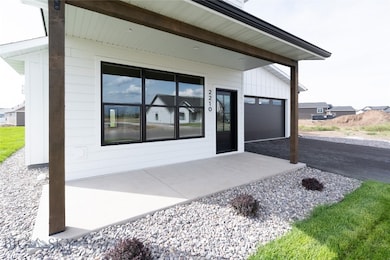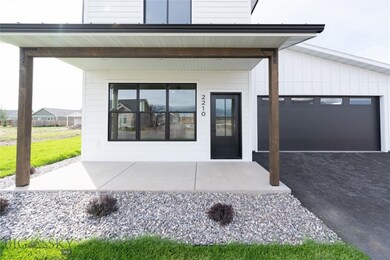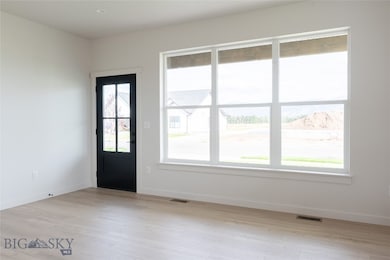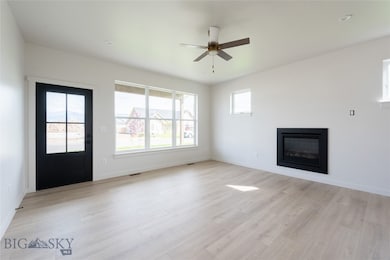PENDING
NEW CONSTRUCTION
$40K PRICE DROP
2210 Oriole Dr Belgrade, MT 59714
Estimated payment $3,811/month
Total Views
2,865
4
Beds
2.5
Baths
2,430
Sq Ft
$294
Price per Sq Ft
Highlights
- New Construction
- 2 Car Attached Garage
- Laundry Room
- Fireplace
- Living Room
- Forced Air Heating System
About This Home
Take a look at this unique offering in the desirable phase 5 of Meadowlark Ranch. Combining quality construction with warm contemporary finishes and an inviting but functional layout, this home is situated on a spacious, fully landscaped lot with Bridger Mountain views. It offers a full master suite on the main floor, and 3 more bedrooms upstairs. Covered porches in the front and back provide a relaxing place to enjoy cool fall evenings, and you can cozy up around the fireplace when the snowflakes start to fly. You won't want to miss this one!
Home Details
Home Type
- Single Family
Est. Annual Taxes
- $1,140
Year Built
- Built in 2025 | New Construction
Lot Details
- 10,000 Sq Ft Lot
- Zoning described as N – Neighborhood Residential
HOA Fees
- $33 Monthly HOA Fees
Parking
- 2 Car Attached Garage
Interior Spaces
- 2,430 Sq Ft Home
- 2-Story Property
- Ceiling Fan
- Fireplace
- Living Room
- Dining Room
- Laundry Room
Bedrooms and Bathrooms
- 4 Bedrooms
Utilities
- Forced Air Heating System
- Heating System Uses Natural Gas
Community Details
- Built by Elevation Homebuilders
- Meadowlark Ranch Subdivision
Listing and Financial Details
- Assessor Parcel Number 00REG87023
Map
Create a Home Valuation Report for This Property
The Home Valuation Report is an in-depth analysis detailing your home's value as well as a comparison with similar homes in the area
Home Values in the Area
Average Home Value in this Area
Property History
| Date | Event | Price | List to Sale | Price per Sq Ft |
|---|---|---|---|---|
| 01/26/2026 01/26/26 | Pending | -- | -- | -- |
| 01/01/2026 01/01/26 | Price Changed | $715,000 | -2.7% | $294 / Sq Ft |
| 10/15/2025 10/15/25 | Price Changed | $735,000 | -2.6% | $302 / Sq Ft |
| 09/12/2025 09/12/25 | For Sale | $755,000 | -- | $311 / Sq Ft |
Source: Big Sky Country MLS
Source: Big Sky Country MLS
MLS Number: 405790
Nearby Homes
- 2204 Oriole Dr
- 2206 Oriole Dr
- 2215 Oriole Dr
- 2106 Oriole Dr
- 2305 Oriole Dr
- 1103 Falcon Ridge Blvd
- 1112 Falcon Ridge Blvd
- 1110 Falcon Ridge Blvd
- 2019 E Silver Cir
- 1707 Dillon Ave
- 804 Powers Blvd
- 1540 E Baseline Rd
- 2329 Sturnella Ln
- 1613 Drummond Blvd
- Lot 3 Penwell Bridge Rd
- 0 Penwell Bridge Rd
- 1611 Powers Blvd
- 127 River Keep Rd
- 301 Pearl Dr
- 302 Mcewen Dr
Your Personal Tour Guide
Ask me questions while you tour the home.
