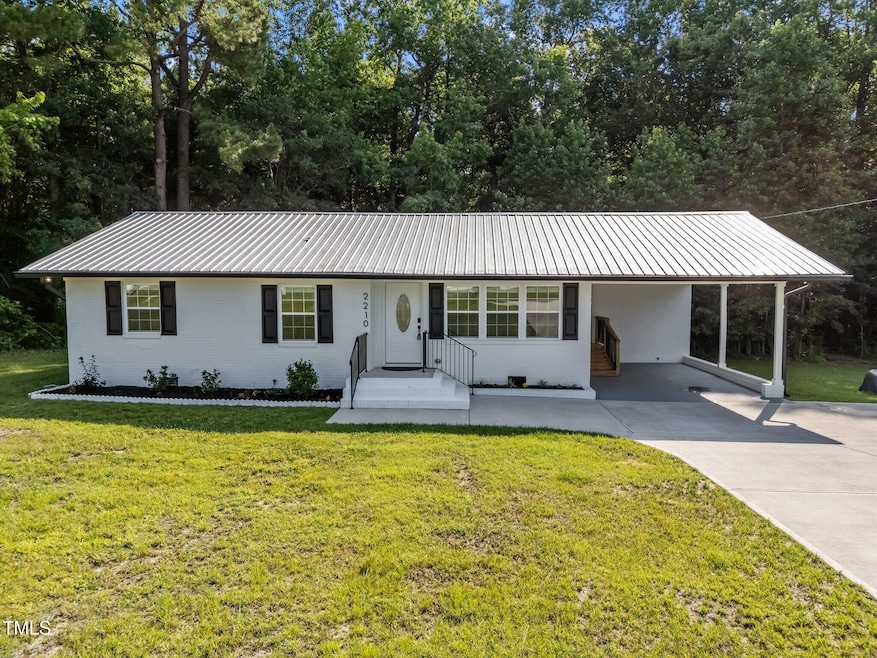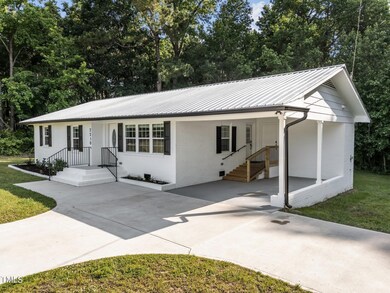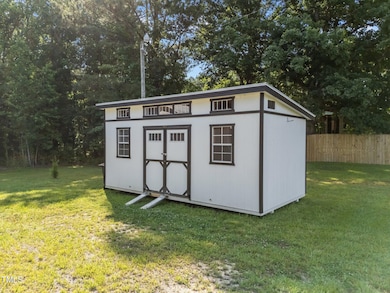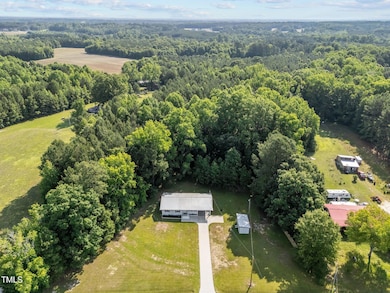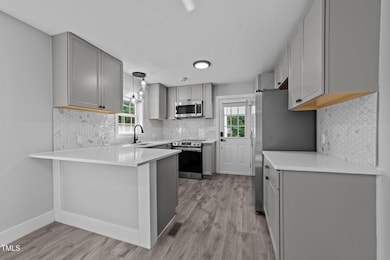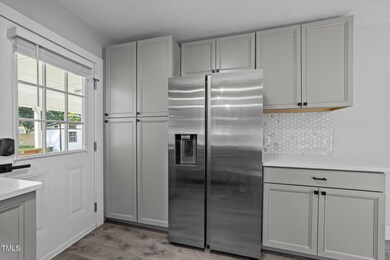
2210 Pilot-Riley Rd Zebulon, NC 27597
Highlights
- No HOA
- Accessible Kitchen
- Forced Air Heating and Cooling System
- Stainless Steel Appliances
- Luxury Vinyl Tile Flooring
- 1-Story Property
About This Home
As of July 2025Charming Updated Brick Ranch Home on 1-Acre!
Single-level living, nestled on a spacious lot! This home blends classic charm with modern updates.
The kitchen is a show-stopper with updated cabinetry, stainless steel appliances and beautiful countertops!
Metal roof, luxurious bathroom + tiled shower.
Enjoy the peaceful setting of country living while still being close to everything. 20 minutes to Wake Forest, 35 min to Raleigh. Whether you're starting out, downsizing or looking for a cozy retreat, this well-maintained home is ready for you.
-NEW SHED
-New gutters
-New insulation in attic and crawl space.
-New attic stairs + insulating cover
-New blinds
-New water heater, water pump, expansion tank, water filter system, and pressure tank.
-New wellhead and insulating cover.
-New iron rails at front door and side door.
-New low-rise steps at the side door.
-All new matching brand breakers in the breaker box + New ground wire
-New PVC crawl space door
-New crawl space automatic vents
-New fiber internet line from road to house (provided by Spectrum)
-New smoke detectors
-Septic was last pumped in March 2025
Last Agent to Sell the Property
Fathom Realty NC License #336082 Listed on: 06/04/2025

Home Details
Home Type
- Single Family
Est. Annual Taxes
- $1,239
Year Built
- Built in 1969
Lot Details
- 1 Acre Lot
- Cleared Lot
Home Design
- Brick Exterior Construction
- Block Foundation
- Metal Roof
- Lead Paint Disclosure
Interior Spaces
- 1,155 Sq Ft Home
- 1-Story Property
- Luxury Vinyl Tile Flooring
- Basement
- Crawl Space
Kitchen
- Free-Standing Range
- Microwave
- Stainless Steel Appliances
Bedrooms and Bathrooms
- 3 Bedrooms
- 1 Full Bathroom
Parking
- 3 Parking Spaces
- 1 Carport Space
- 2 Open Parking Spaces
Accessible Home Design
- Accessible Common Area
- Accessible Kitchen
Schools
- Bunn Elementary And Middle School
- Bunn High School
Utilities
- Forced Air Heating and Cooling System
- Well
- Electric Water Heater
- Septic Tank
Community Details
- No Home Owners Association
Listing and Financial Details
- Assessor Parcel Number 1798-79-2045
Ownership History
Purchase Details
Home Financials for this Owner
Home Financials are based on the most recent Mortgage that was taken out on this home.Purchase Details
Home Financials for this Owner
Home Financials are based on the most recent Mortgage that was taken out on this home.Purchase Details
Similar Homes in Zebulon, NC
Home Values in the Area
Average Home Value in this Area
Purchase History
| Date | Type | Sale Price | Title Company |
|---|---|---|---|
| Warranty Deed | $285,000 | None Listed On Document | |
| Warranty Deed | $165,000 | None Listed On Document | |
| Deed | $37,500 | -- |
Mortgage History
| Date | Status | Loan Amount | Loan Type |
|---|---|---|---|
| Open | $228,000 | New Conventional |
Property History
| Date | Event | Price | Change | Sq Ft Price |
|---|---|---|---|---|
| 07/22/2025 07/22/25 | Sold | $294,000 | -0.3% | $255 / Sq Ft |
| 06/22/2025 06/22/25 | Pending | -- | -- | -- |
| 06/19/2025 06/19/25 | Price Changed | $294,900 | -1.7% | $255 / Sq Ft |
| 06/04/2025 06/04/25 | For Sale | $299,900 | +5.2% | $260 / Sq Ft |
| 06/28/2024 06/28/24 | Sold | $285,000 | -3.1% | $246 / Sq Ft |
| 05/27/2024 05/27/24 | Pending | -- | -- | -- |
| 05/18/2024 05/18/24 | Price Changed | $294,000 | -1.7% | $254 / Sq Ft |
| 05/08/2024 05/08/24 | Off Market | $299,000 | -- | -- |
| 05/07/2024 05/07/24 | For Sale | $299,000 | 0.0% | $258 / Sq Ft |
| 05/04/2024 05/04/24 | For Sale | $299,000 | 0.0% | $258 / Sq Ft |
| 03/21/2024 03/21/24 | Price Changed | $299,000 | -5.1% | $258 / Sq Ft |
| 02/22/2024 02/22/24 | For Sale | $315,000 | +90.9% | $272 / Sq Ft |
| 12/14/2023 12/14/23 | Off Market | $165,000 | -- | -- |
| 11/02/2023 11/02/23 | Sold | $165,000 | -17.5% | $151 / Sq Ft |
| 10/10/2023 10/10/23 | Pending | -- | -- | -- |
| 09/26/2023 09/26/23 | Price Changed | $200,000 | -7.0% | $182 / Sq Ft |
| 09/13/2023 09/13/23 | Price Changed | $215,000 | -4.4% | $196 / Sq Ft |
| 08/21/2023 08/21/23 | Price Changed | $225,000 | -10.0% | $205 / Sq Ft |
| 07/31/2023 07/31/23 | For Sale | $250,000 | -- | $228 / Sq Ft |
Tax History Compared to Growth
Tax History
| Year | Tax Paid | Tax Assessment Tax Assessment Total Assessment is a certain percentage of the fair market value that is determined by local assessors to be the total taxable value of land and additions on the property. | Land | Improvement |
|---|---|---|---|---|
| 2024 | $1,239 | $199,750 | $40,000 | $159,750 |
| 2023 | $987 | $102,590 | $27,500 | $75,090 |
| 2022 | $962 | $102,590 | $27,500 | $75,090 |
| 2021 | $972 | $102,590 | $27,500 | $75,090 |
| 2020 | $978 | $102,590 | $27,500 | $75,090 |
| 2019 | $968 | $102,590 | $27,500 | $75,090 |
| 2018 | $963 | $102,590 | $27,500 | $75,090 |
| 2017 | $812 | $78,640 | $25,000 | $53,640 |
| 2016 | $839 | $78,640 | $25,000 | $53,640 |
| 2015 | $839 | $78,640 | $25,000 | $53,640 |
| 2014 | $773 | $78,640 | $25,000 | $53,640 |
Agents Affiliated with this Home
-
Cassie Hilton

Seller's Agent in 2025
Cassie Hilton
Fathom Realty NC
(919) 495-8778
15 in this area
57 Total Sales
-
Alan Hillman
A
Buyer's Agent in 2025
Alan Hillman
Long & Foster Real Estate INC/Raleigh
(919) 999-6811
9 in this area
23 Total Sales
-
Jodi Walsh

Seller's Agent in 2024
Jodi Walsh
Allen Tate/Cary
(919) 368-8143
1 in this area
49 Total Sales
-
Brent Henson

Seller's Agent in 2023
Brent Henson
Compass -- Raleigh
(919) 272-3152
2 in this area
71 Total Sales
-
A
Buyer's Agent in 2023
Angie Cole
A Cole Realty LLC
Map
Source: Doorify MLS
MLS Number: 10100637
APN: 001334
- 4909 Hidden Pasture Way
- 125 Attena Way
- 45 Pond Ct Unit Lot 11
- 20 Diamond Creek Dr
- 35 Diamond Creek Dr
- 15 Diamond Creek Dr
- 501 Gay Rd
- Lot 6 Triskel Ln
- 4908 Hidden Pasture Way
- 0 Henry Baker Rd
- 155 Diamond Creek Dr
- 105 Perry Ln
- Lot 5 Triskel
- 5008 Hopkins Chapel Rd
- 5009 Hopkins Chapel Rd
- 8620 Dukes Lake Rd
- 8437 Little Woody Ct
- 8925 Hopkins Knob Ct
- 8433 Little Woody Ct
- 4041 Wendy Ln
