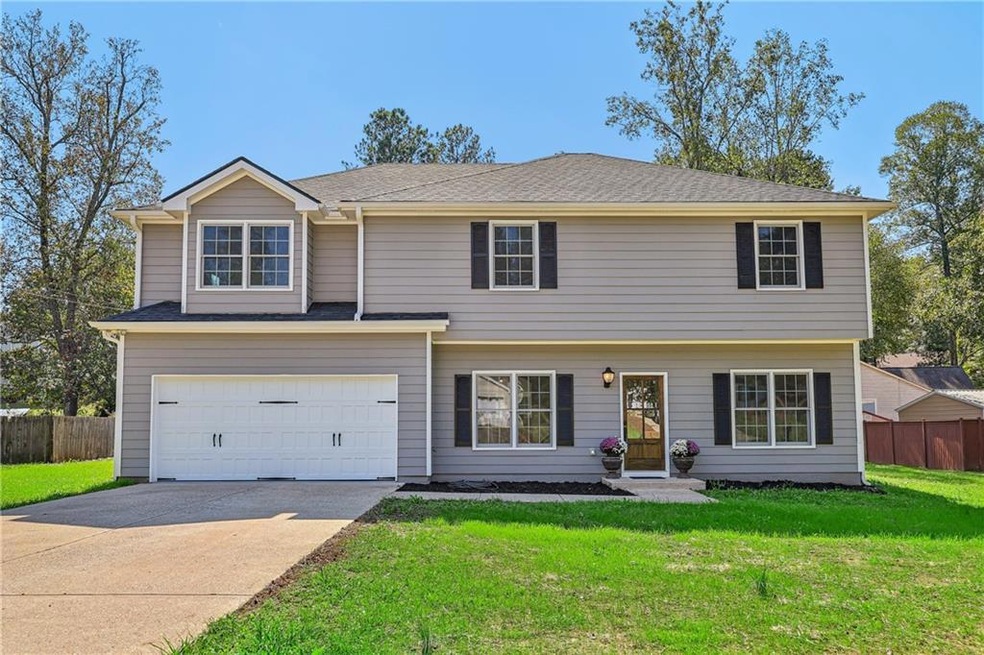
$409,000
- 4 Beds
- 3 Baths
- 2,304 Sq Ft
- 102 River Oaks Dr
- Woodstock, GA
Move in ready home and DON'T MISS THIS OPPORTUNITY to be so close to Downtown Woodstock! Recently renovated kitchen and baths with fresh paint inside and out. This 3bed/2bath Ranch offers easy living and close to shopping, schools and entertainment AND Garage has been converted to a 1bd/1ba apartment or in-law/teen suite. Great private back yard with in-ground swimming pool, a storage shed
Kim Smith Atlanta Communities
