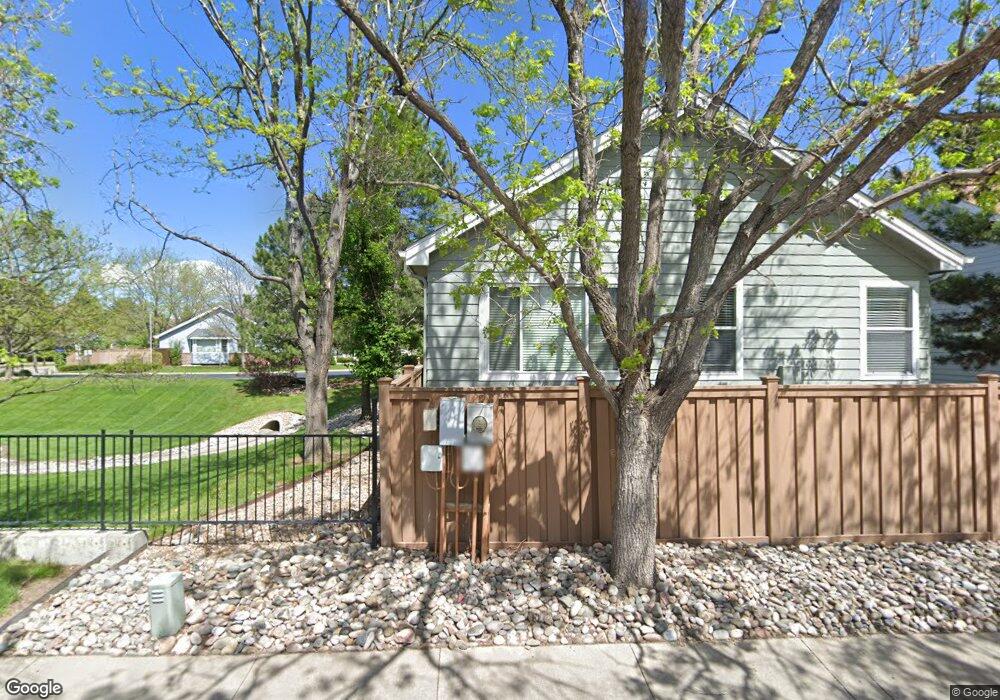2210 S Joliet Way Aurora, CO 80014
Village East NeighborhoodEstimated Value: $535,000 - $548,000
4
Beds
3
Baths
2,698
Sq Ft
$200/Sq Ft
Est. Value
About This Home
This home is located at 2210 S Joliet Way, Aurora, CO 80014 and is currently estimated at $540,946, approximately $200 per square foot. 2210 S Joliet Way is a home located in Arapahoe County with nearby schools including Ponderosa Elementary School, Prairie Middle School, and Overland High School.
Ownership History
Date
Name
Owned For
Owner Type
Purchase Details
Closed on
Feb 1, 2013
Sold by
Krueger Richard W and Krueger Margaret L
Bought by
Krueger Richard W and Krueger Margaret L
Current Estimated Value
Purchase Details
Closed on
Sep 3, 1998
Sold by
Krueger Margaret L
Bought by
Richard W & Margaret L Krueger Trust
Purchase Details
Closed on
Aug 18, 1995
Sold by
Brand Irene M
Bought by
Krueger Richard W and Krueger Margaret L
Home Financials for this Owner
Home Financials are based on the most recent Mortgage that was taken out on this home.
Original Mortgage
$60,000
Interest Rate
7.59%
Purchase Details
Closed on
Sep 30, 1994
Sold by
Arnold Homes Inc
Bought by
Brand Irene M
Purchase Details
Closed on
Mar 17, 1993
Bought by
Conversion Arapco
Create a Home Valuation Report for This Property
The Home Valuation Report is an in-depth analysis detailing your home's value as well as a comparison with similar homes in the area
Home Values in the Area
Average Home Value in this Area
Purchase History
| Date | Buyer | Sale Price | Title Company |
|---|---|---|---|
| Krueger Richard W | -- | None Available | |
| Krueger Richard W | -- | None Available | |
| Richard W & Margaret L Krueger Trust | -- | -- | |
| Krueger Margaret L | -- | -- | |
| Krueger Richard W | $171,000 | North American Title | |
| Brand Irene M | $169,875 | Security Title Guaranty Co | |
| Conversion Arapco | -- | -- |
Source: Public Records
Mortgage History
| Date | Status | Borrower | Loan Amount |
|---|---|---|---|
| Closed | Krueger Richard W | $60,000 |
Source: Public Records
Tax History Compared to Growth
Tax History
| Year | Tax Paid | Tax Assessment Tax Assessment Total Assessment is a certain percentage of the fair market value that is determined by local assessors to be the total taxable value of land and additions on the property. | Land | Improvement |
|---|---|---|---|---|
| 2024 | $1,949 | $34,867 | -- | -- |
| 2023 | $1,949 | $34,867 | $0 | $0 |
| 2022 | $1,492 | $27,543 | $0 | $0 |
| 2021 | $1,501 | $27,543 | $0 | $0 |
| 2020 | $1,731 | $31,253 | $0 | $0 |
| 2019 | $1,670 | $31,253 | $0 | $0 |
| 2018 | $1,344 | $25,430 | $0 | $0 |
| 2017 | $1,325 | $25,430 | $0 | $0 |
| 2016 | $1,149 | $22,782 | $0 | $0 |
| 2015 | $1,093 | $22,782 | $0 | $0 |
| 2014 | -- | $17,313 | $0 | $0 |
| 2013 | -- | $19,300 | $0 | $0 |
Source: Public Records
Map
Nearby Homes
- 2275 S Kenton St
- 2237 S Kenton Way
- 2213 S Kingston Ct
- 11196 E Baltic Dr
- 2324 S Kingston St
- 2218 S Iola St
- 2383 S Jamaica St
- 2247 S Lima Ct
- 11457 E Warren Place
- 2409 S Lima St
- 2242 S Moline Ct
- 1967 S Kingston Ct
- 1968 S Kingston Ct
- 1958 S Kingston Ct
- 1960 S Lansing Ct
- 2216 S Nile Ct
- 2238 S Nile Ct
- 10594 E Jewell Ave
- 11617 E Wesley Ave
- 11132 E Harvard Dr
- 2220 S Joliet Way
- 2215 S Kenton St
- 10939 E Baltic Place
- 2230 S Joliet Way
- 2225 S Kenton St
- 10969 E Baltic Place
- 2219 S Joliet Way
- 2235 S Kenton St
- 2229 S Joliet Way
- 2240 S Joliet Way
- 10999 E Baltic Place
- 2239 S Joliet Way
- 2245 S Kenton St
- 11001 E Baltic Place
- 2250 S Joliet Way
- 2249 S Joliet Way
- 2216 S Kenton St
- 2255 S Kenton St
- 2226 S Kenton St
- 2236 S Kenton St
