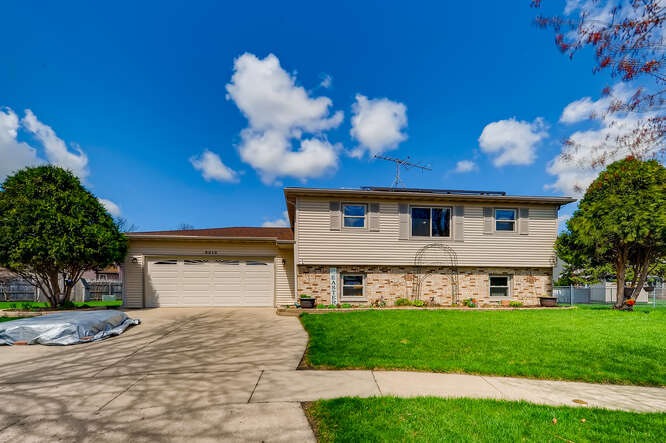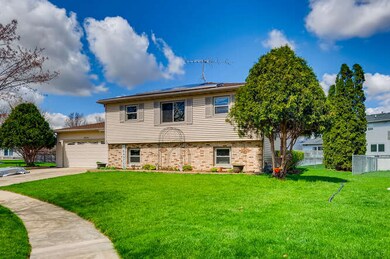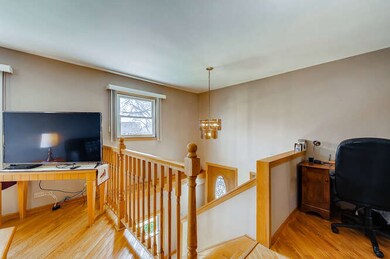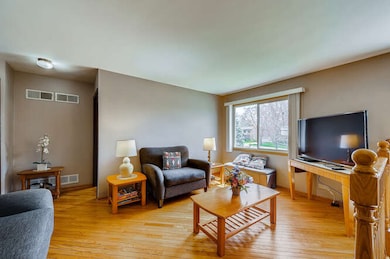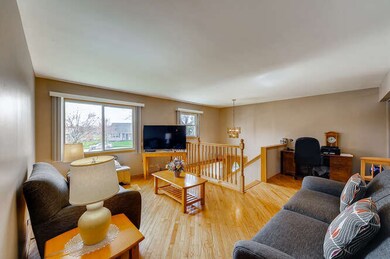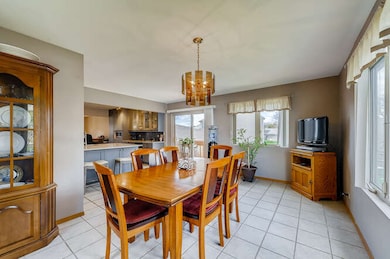
Estimated Value: $385,556 - $424,000
Highlights
- Raised Ranch Architecture
- Bonus Room
- Lower Floor Utility Room
- Wood Flooring
- Den
- Formal Dining Room
About This Home
As of June 2021TRUE IN-LAW ARRANGEMENT w/attractive brick front, newer architectural roof & brand new kitchen & kitchenette! Quality cabinetry w/soft close doors & drawers + granite countertops & wonderful lighting! Nice living areas on both levels! Separate laundry rooms too! Addition to original home added large dining room on main level & one of the laundry rooms w/large family room & 1/2 bath below! Walk out to nice yard w/rear paver patio from both levels. Spacious 2-1/2 car garage! Brand new SUNRUN solar system to help you save big on energy bills! This home has been lovingly maintained by original owners! Quiet cul-de-sac location. 2nd refrig & microwave in lower kitchen will stay!
Home Details
Home Type
- Single Family
Est. Annual Taxes
- $5,514
Year Built
- Built in 1985
Lot Details
- 7,797 Sq Ft Lot
- Lot Dimensions are 57x93x35x92x74
- Cul-De-Sac
Parking
- 2 Car Attached Garage
- Garage Transmitter
- Garage Door Opener
- Driveway
- Parking Included in Price
Home Design
- Raised Ranch Architecture
- Step Ranch
- Concrete Perimeter Foundation
Interior Spaces
- 2,394 Sq Ft Home
- Whole House Fan
- Ceiling Fan
- Double Pane Windows
- Formal Dining Room
- Den
- Bonus Room
- Lower Floor Utility Room
- Wood Flooring
- Carbon Monoxide Detectors
Kitchen
- Range
- Microwave
- Dishwasher
- Stainless Steel Appliances
- Disposal
Bedrooms and Bathrooms
- 4 Bedrooms
- 4 Potential Bedrooms
- In-Law or Guest Suite
- Bathroom on Main Level
Laundry
- Laundry in multiple locations
- Dryer
- Washer
- Sink Near Laundry
Finished Basement
- English Basement
- Finished Basement Bathroom
Outdoor Features
- Patio
- Shed
Schools
- Creekside Elementary School
- Kimball Middle School
- Larkin High School
Utilities
- Forced Air Heating and Cooling System
- Heating System Uses Natural Gas
- TV Antenna
Community Details
- Valley Creek Subdivision
Listing and Financial Details
- Senior Tax Exemptions
- Homeowner Tax Exemptions
Ownership History
Purchase Details
Home Financials for this Owner
Home Financials are based on the most recent Mortgage that was taken out on this home.Similar Homes in Elgin, IL
Home Values in the Area
Average Home Value in this Area
Purchase History
| Date | Buyer | Sale Price | Title Company |
|---|---|---|---|
| Rhaburn Craig A | $305,000 | Ct |
Mortgage History
| Date | Status | Borrower | Loan Amount |
|---|---|---|---|
| Open | Rhaburn Craig A | $299,475 | |
| Previous Owner | Velazquez Jose | $129,000 |
Property History
| Date | Event | Price | Change | Sq Ft Price |
|---|---|---|---|---|
| 06/01/2021 06/01/21 | Sold | $305,000 | +1.7% | $127 / Sq Ft |
| 04/20/2021 04/20/21 | For Sale | -- | -- | -- |
| 04/19/2021 04/19/21 | Pending | -- | -- | -- |
| 04/16/2021 04/16/21 | For Sale | $299,900 | -- | $125 / Sq Ft |
Tax History Compared to Growth
Tax History
| Year | Tax Paid | Tax Assessment Tax Assessment Total Assessment is a certain percentage of the fair market value that is determined by local assessors to be the total taxable value of land and additions on the property. | Land | Improvement |
|---|---|---|---|---|
| 2023 | $7,020 | $90,347 | $28,786 | $61,561 |
| 2022 | $6,623 | $82,381 | $26,248 | $56,133 |
| 2021 | $5,890 | $77,020 | $24,540 | $52,480 |
| 2020 | $5,703 | $73,527 | $23,427 | $50,100 |
| 2019 | $5,514 | $70,039 | $22,316 | $47,723 |
| 2018 | $5,436 | $65,981 | $21,023 | $44,958 |
| 2017 | $5,284 | $62,375 | $19,874 | $42,501 |
| 2016 | $4,998 | $57,867 | $18,438 | $39,429 |
| 2015 | -- | $53,040 | $16,900 | $36,140 |
| 2014 | -- | $52,385 | $16,691 | $35,694 |
| 2013 | -- | $53,767 | $17,131 | $36,636 |
Agents Affiliated with this Home
-
Brian Knott

Seller's Agent in 2021
Brian Knott
RE/MAX
(847) 269-9870
174 Total Sales
-
Terrall Jordan

Buyer's Agent in 2021
Terrall Jordan
Kale Realty
(630) 464-5436
34 Total Sales
Map
Source: Midwest Real Estate Data (MRED)
MLS Number: MRD11057091
APN: 06-09-376-007
- 572 Madison Ln
- 566 Madison Ln
- 631 Alice Ct
- 494 Shenandoah Trail
- 2023 Torino Dr
- 640 Highland Springs Dr
- Lot 1 Highland Springs Dr
- 2270 Valley Creek Dr
- 2205 Colorado Ave Unit 4
- 622 Robin Ridge
- 535 Shagbark Dr
- 2203 Country Knoll Ln
- 215 Brookside Dr
- 12N327 Westview St
- 1932 Country Knoll Ln
- 2016 Lin Lor Ln
- 816 Millcreek Cir
- 805 Millcreek Cir
- 86 Brookside Dr
- 2184 Jordan Ct
- 2210 Savannah Rd
- 2220 Savannah Rd
- 2175 Valley Creek Dr
- 2200 Savannah Rd Unit 1
- 565 Trinity Terrace
- 2173 Valley Creek Dr Unit 2
- 2185 Valley Creek Dr
- 555 Trinity Terrace
- 2190 Savannah Rd
- 2215 Savannah Rd
- 2165 Valley Creek Dr
- 2205 Savannah Rd
- 545 Trinity Terrace
- 2199 Savannah Rd
- 2180 Savannah Rd Unit 1
- 2191 Savannah Rd
- 2180 Valley Creek Dr Unit 2
- 2161 Valley Creek Dr
- 2190 Valley Creek Dr
- 2170 Valley Creek Dr
