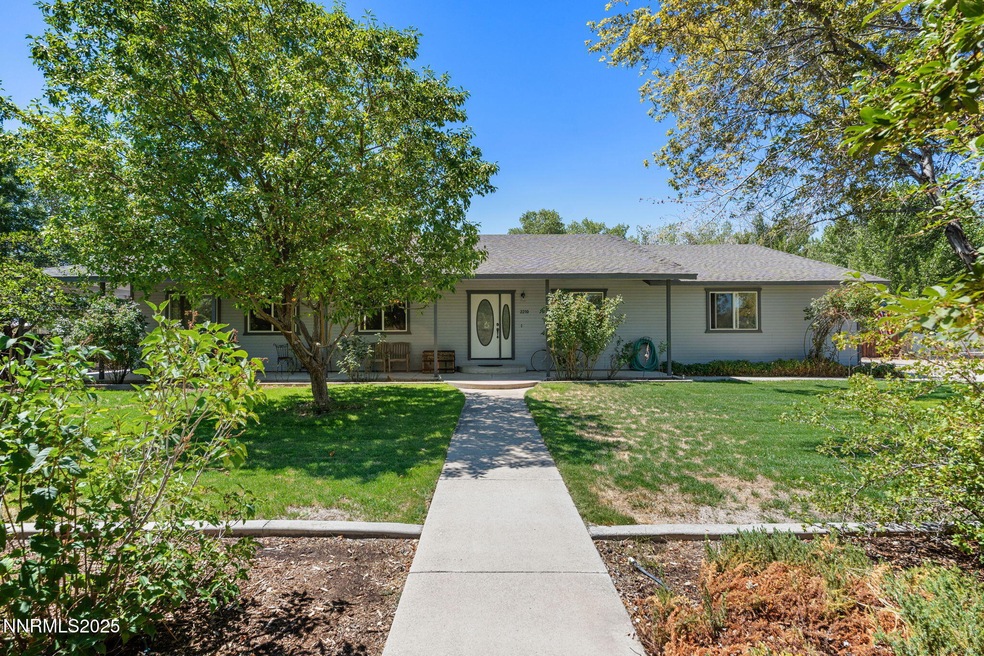
2210 Silver Cir Fallon, NV 89406
Estimated payment $3,390/month
Highlights
- Popular Property
- RV Access or Parking
- Wood Flooring
- Lahontan Elementary School Rated A-
- Deck
- Jetted Tub in Primary Bathroom
About This Home
Rare Opportunity - Custom Home on 1 Acre with 30x40 Shop in One of Fallon's Most Sought-After Neighborhoods! Homes in this quiet, established community of all custom-built properties rarely come to market. This well-maintained 3 bedroom, 2 bathroom open concept floorplan offers privacy, space, and flexibility on a full acre. In addition to the main bedrooms, you'll find a bonus room and a separate office with direct backyard access—easily converted into a fourth bedroom without losing the bonus space. The property's standout feature is the 30x40 shop with evaporative cooling, allowing you to work or store vehicles comfortably year-round. There's also RV access and parking for all your toys. Set back from the street and surrounded by lush, mature landscaping and shade trees, the home feels like a private retreat. Inside, a spacious laundry room with utility sink adds convenience. The backyard is designed for relaxation and entertaining with a large deck, covered patio, and pergola. Equipped with Central A/C in addition to a MasterCool evaporative cooler, this home is a perfect blend of comfort, functionality, and location. Don't miss your chance to own in one of Fallon's most desirable areas!
Home Details
Home Type
- Single Family
Est. Annual Taxes
- $2,755
Year Built
- Built in 1996
Lot Details
- 1 Acre Lot
- Back Yard Fenced
- Landscaped
- Level Lot
- Front and Back Yard Sprinklers
- Sprinklers on Timer
- Property is zoned E1
Parking
- 4 Car Attached Garage
- Parking Storage or Cabinetry
- Garage Door Opener
- RV Access or Parking
Home Design
- Pitched Roof
- Shingle Roof
- Composition Roof
- Wood Siding
- Stick Built Home
Interior Spaces
- 2,248 Sq Ft Home
- 1-Story Property
- Ceiling Fan
- Gas Fireplace
- Double Pane Windows
- Great Room
- Combination Kitchen and Dining Room
- Home Office
- Bonus Room
- Workshop
- Crawl Space
- Fire and Smoke Detector
Kitchen
- Breakfast Bar
- Gas Range
- Microwave
- Dishwasher
- Kitchen Island
- Disposal
Flooring
- Wood
- Carpet
- Linoleum
Bedrooms and Bathrooms
- 3 Bedrooms
- Walk-In Closet
- 2 Full Bathrooms
- Dual Sinks
- Jetted Tub in Primary Bathroom
- Primary Bathroom includes a Walk-In Shower
- Garden Bath
Laundry
- Laundry Room
- Sink Near Laundry
- Laundry Cabinets
- Washer and Electric Dryer Hookup
Outdoor Features
- Deck
- Covered Patio or Porch
- Separate Outdoor Workshop
- Pergola
Schools
- Lahontan Elementary School
- Churchill Middle School
- Churchill High School
Utilities
- Refrigerated and Evaporative Cooling System
- Forced Air Heating and Cooling System
- Heating System Uses Natural Gas
- Natural Gas Connected
- Private Water Source
- Well
- Gas Water Heater
- Septic Tank
- Internet Available
Community Details
- No Home Owners Association
Listing and Financial Details
- Assessor Parcel Number 008-811-48
Map
Home Values in the Area
Average Home Value in this Area
Tax History
| Year | Tax Paid | Tax Assessment Tax Assessment Total Assessment is a certain percentage of the fair market value that is determined by local assessors to be the total taxable value of land and additions on the property. | Land | Improvement |
|---|---|---|---|---|
| 2025 | $2,607 | $110,815 | $22,050 | $88,765 |
| 2024 | $2,607 | $111,772 | $22,050 | $89,722 |
| 2023 | $2,607 | $105,198 | $22,050 | $83,148 |
| 2022 | $2,340 | $87,898 | $15,750 | $72,148 |
| 2021 | $2,270 | $86,218 | $15,750 | $70,468 |
| 2020 | $2,200 | $87,250 | $15,750 | $71,500 |
| 2019 | $2,136 | $85,444 | $15,750 | $69,694 |
| 2018 | $1,873 | $77,800 | $14,000 | $63,800 |
| 2017 | $1,892 | $72,782 | $8,750 | $64,032 |
| 2016 | $1,845 | $68,463 | $8,750 | $59,713 |
| 2015 | $1,809 | $64,994 | $8,750 | $56,244 |
| 2014 | $1,767 | $59,646 | $9,100 | $50,546 |
Property History
| Date | Event | Price | Change | Sq Ft Price |
|---|---|---|---|---|
| 08/13/2025 08/13/25 | For Sale | $580,000 | -- | $258 / Sq Ft |
Purchase History
| Date | Type | Sale Price | Title Company |
|---|---|---|---|
| Warranty Deed | $347,000 | Western Nevada Title Company |
Mortgage History
| Date | Status | Loan Amount | Loan Type |
|---|---|---|---|
| Open | $346,953 | VA | |
| Closed | $358,451 | No Value Available | |
| Previous Owner | $100,000 | Credit Line Revolving | |
| Previous Owner | $100,000 | Credit Line Revolving |
Similar Homes in Fallon, NV
Source: Northern Nevada Regional MLS
MLS Number: 250054484
APN: 008-811-48
- 1380 Pine Rd
- 2350 Mount View Dr
- 2550 Birch Ln
- 1866 Albert St
- 1044 Allen Rd
- 327 Burntwood St
- 1955 Manchester Cir
- 1380 Lattin Rd
- 1075 Courtney Marie Ln
- 0000 Reno Hwy
- 521 Whitaker Ln
- 540 Anthony Ln
- 1021 Whitaker Ln
- 1041 Roberta Ct
- 2998 Alcorn Rd
- 862 W Richards St
- 842 W Richards St
- 3003 Alcorn Rd
- 822 W Richards St
- 1953 Verona Dr
- 1885 Auction Rd
- 1825 Auction Rd
- 1795 Auction Rd
- 1775 Auction Rd
- 290 Ferguson St
- 60 N Nevada St
- 60 N Nevada St
- 100 Serpa Place
- 451 N Broadway St
- 160 Serpa Place
- 550 E Williams Ave
- 240 Serpa Plaza
- 5390 Vinewood
- 1 Sheckler Cutoff
- 1520 Golf Ct
- 501 River Ranch Rd
- 524 Darren Way
- 1115 Fremont St
- 971 Iris Ln






