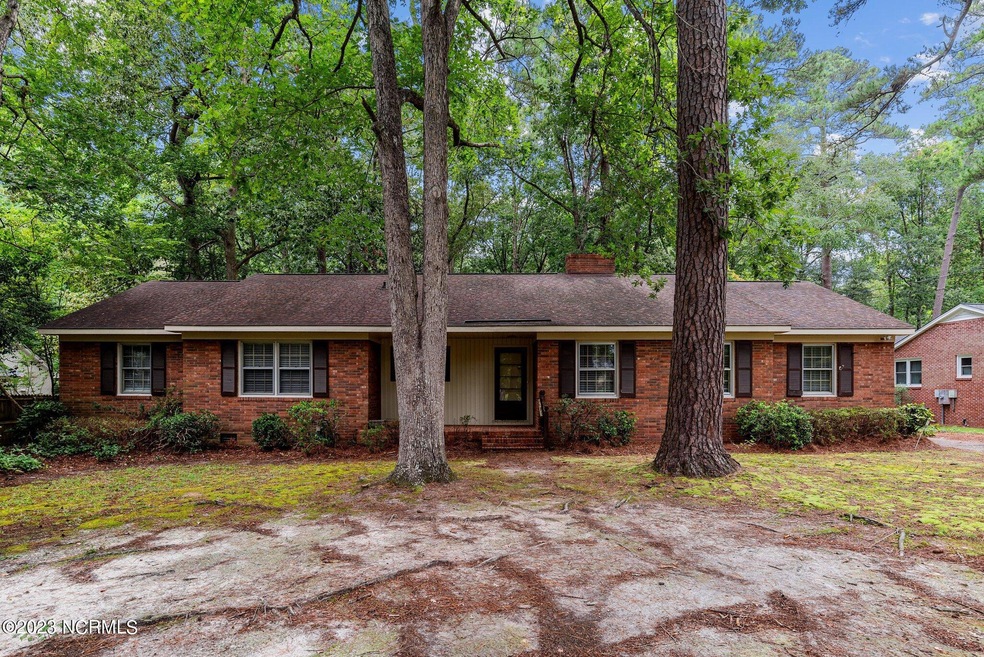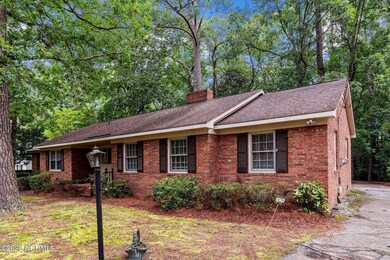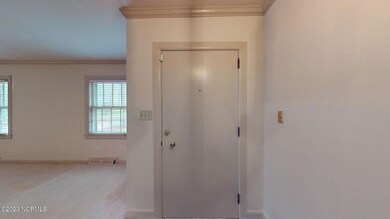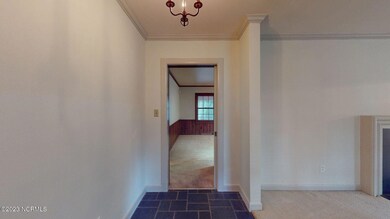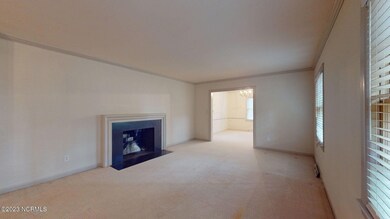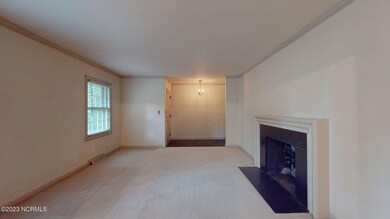
2210 Stallings Dr Kinston, NC 28504
Estimated Value: $185,000 - $249,000
Highlights
- Deck
- No HOA
- Formal Dining Room
- 1 Fireplace
- Covered patio or porch
- Storm Windows
About This Home
As of January 2024AMAZING FIND IN ONE OF THE BEST AREAS OF KINSTON!! This beautiful ranch property features 4 bedrooms, 2 full baths, all brick construction, large kitchen, formal dining, formal sitting room, expansive yard with storage shed in the back, and a full screened rear porch with wonderful views in the back yard. A little updating can make this a dream property for your family. You get a steal on the pricing for a property with these great bones. Schedule your showing today!
Last Agent to Sell the Property
TYRE REALTY GROUP INC. License #209081 Listed on: 09/13/2023
Last Buyer's Agent
Cynthia Monroe
Keller Williams Realty Platinum - Garner-Clayton License #345101

Home Details
Home Type
- Single Family
Est. Annual Taxes
- $1,682
Year Built
- Built in 1965
Lot Details
- 0.72 Acre Lot
- Property is zoned RA8
Parking
- 1 Parking Space
Home Design
- Wood Frame Construction
- Shingle Roof
- Block Exterior
- Stick Built Home
Interior Spaces
- 2,213 Sq Ft Home
- 1-Story Property
- Ceiling Fan
- 1 Fireplace
- Formal Dining Room
- Crawl Space
- Laundry Room
Kitchen
- Stove
- Dishwasher
Flooring
- Carpet
- Vinyl Plank
Bedrooms and Bathrooms
- 4 Bedrooms
- Walk-In Closet
- 2 Full Bathrooms
Attic
- Pull Down Stairs to Attic
- Partially Finished Attic
Home Security
- Storm Windows
- Storm Doors
- Fire and Smoke Detector
Eco-Friendly Details
- Energy-Efficient HVAC
Outdoor Features
- Deck
- Covered patio or porch
Schools
- Northwest Elementary School
- Rochelle Middle School
- Kinston High School
Utilities
- Central Air
- Heating System Uses Natural Gas
Community Details
- No Home Owners Association
- Security Lighting
Listing and Financial Details
- Assessor Parcel Number 451612852962
Ownership History
Purchase Details
Home Financials for this Owner
Home Financials are based on the most recent Mortgage that was taken out on this home.Similar Homes in Kinston, NC
Home Values in the Area
Average Home Value in this Area
Purchase History
| Date | Buyer | Sale Price | Title Company |
|---|---|---|---|
| Mcbynum Jonathan E | $195,000 | None Listed On Document |
Mortgage History
| Date | Status | Borrower | Loan Amount |
|---|---|---|---|
| Open | Mcbynum Jonathan E | $171,830 |
Property History
| Date | Event | Price | Change | Sq Ft Price |
|---|---|---|---|---|
| 01/04/2024 01/04/24 | Sold | $175,000 | 0.0% | $79 / Sq Ft |
| 09/29/2023 09/29/23 | Pending | -- | -- | -- |
| 09/19/2023 09/19/23 | For Sale | $175,000 | -- | $79 / Sq Ft |
Tax History Compared to Growth
Tax History
| Year | Tax Paid | Tax Assessment Tax Assessment Total Assessment is a certain percentage of the fair market value that is determined by local assessors to be the total taxable value of land and additions on the property. | Land | Improvement |
|---|---|---|---|---|
| 2024 | $1,682 | $104,131 | $19,800 | $84,331 |
| 2023 | $1,682 | $104,131 | $19,800 | $84,331 |
| 2022 | $1,682 | $104,131 | $19,800 | $84,331 |
| 2021 | $1,682 | $104,131 | $19,800 | $84,331 |
| 2020 | $1,640 | $104,131 | $19,800 | $84,331 |
| 2019 | $1,640 | $104,131 | $19,800 | $84,331 |
| 2018 | $1,613 | $104,131 | $19,800 | $84,331 |
| 2017 | $1,598 | $104,131 | $19,800 | $84,331 |
| 2014 | $2,180 | $144,279 | $19,800 | $124,479 |
| 2013 | -- | $144,279 | $19,800 | $124,479 |
| 2011 | -- | $143,304 | $19,800 | $123,504 |
Agents Affiliated with this Home
-
HOMER TYRE

Seller's Agent in 2024
HOMER TYRE
TYRE REALTY GROUP INC.
(252) 758-4663
9 in this area
708 Total Sales
-
C
Buyer's Agent in 2024
Cynthia Monroe
Keller Williams Realty Platinum - Garner-Clayton
(919) 396-3475
Map
Source: Hive MLS
MLS Number: 100404623
APN: 451612852962
- 2204 Stallings Dr
- 11 Fairfax
- 2703 Hillman Rd
- 1104 Pamela Dr
- 2710 Fairfax Rd
- 2303 Leigh St
- 2902 Pinehurst Dr
- 2908 Ginger Rd
- Lot 0 Airport
- 2305 Carey Rd
- 2 Boy Scout Blvd
- 1803 Sedgefield Dr
- 1209 Stockton Rd
- 1904 Sedgefield Dr
- 2008 Hardee Rd
- 1907 Pawnee Dr
- 1912 Greenbriar Rd
- 2320 Baxter Ln
- 3007 Camelot Dr
- 1906 Essex St
- 2210 Stallings Dr
- 2212 Stallings Dr
- 2208 Stallings Dr
- 2214 Stallings Dr
- 2206 Stallings Dr
- 2216 Stallings Dr
- 2209 Stallings Dr
- 2207 Stallings Dr
- 2205 Stallings Dr
- 2211 Stallings Dr
- 2213 Stallings Dr
- 2204 Riley Rd
- 2206 Riley Rd
- 2202 Stallings Dr
- 2701 Westbrooke Dr
- 2202 Riley Rd
- 2220 Stallings Dr
- 2215 Stallings Dr
- 2208 Riley Rd
- 2200 Riley Rd
