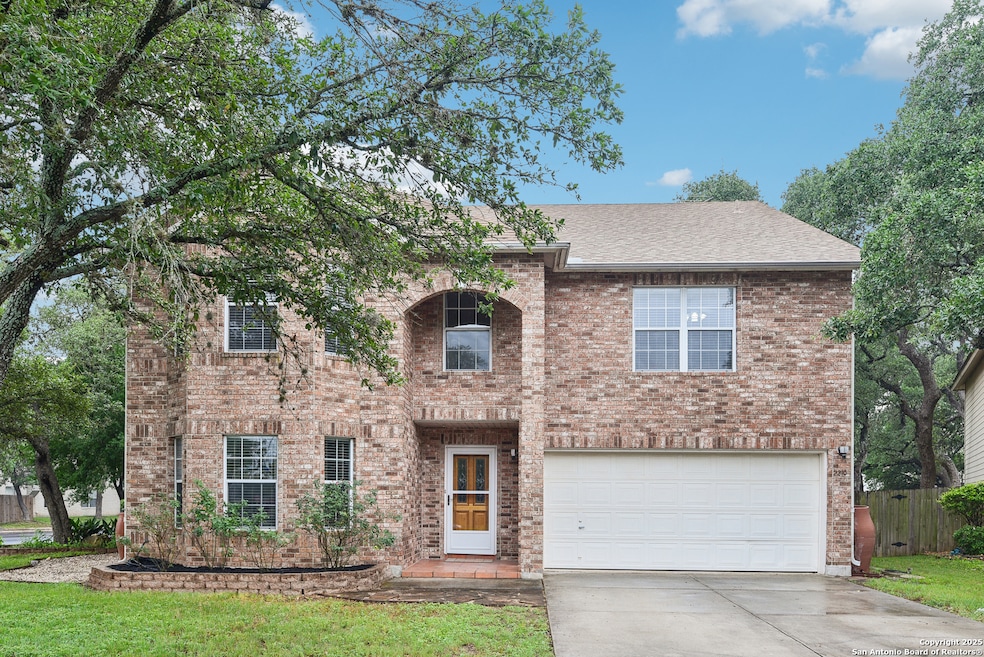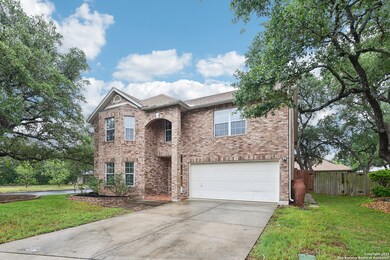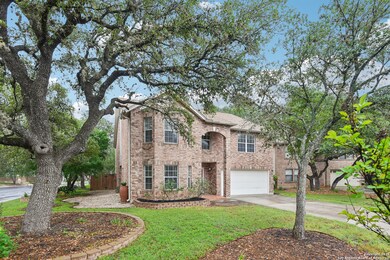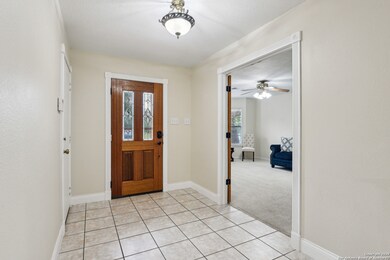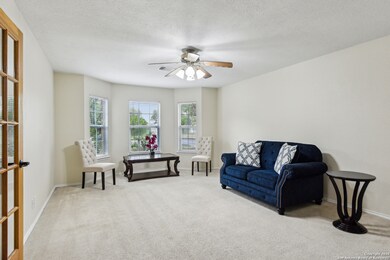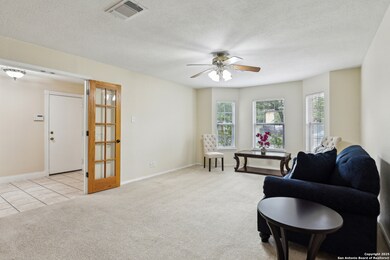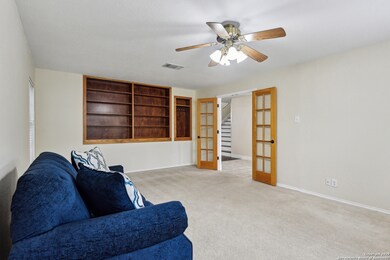
2210 Stanton Oaks San Antonio, TX 78259
Encino Park NeighborhoodHighlights
- Mature Trees
- Two Living Areas
- Solar Screens
- Bulverde Creek Elementary School Rated A
- Game Room
- Walk-In Closet
About This Home
As of June 2025Welcome Home to Redland Ridge! Nestled on a sprawling corner lot in a peaceful cul-de-sac, this stunning 4-bedroom, 2.5-bathroom residence offers the perfect blend of space, comfort, and convenience. Step inside to a grand foyer with soaring ceilings that immediately invites you in. To your left, discover an expansive office/study/flex room, complete with custom built-in shelving and elegant double doors for privacy - ideal for remote work or a quiet retreat. Entertain in style in the formal dining room, spacious enough to host large gatherings and conveniently located adjacent to the well-appointed kitchen. Boasting ample counter space, abundant cabinetry, a functional island, and a massive walk-in pantry that doubles as a laundry room, this kitchen is a chef's dream! The bright breakfast room is bathed in natural light, creating a cheerful space to start your day. The generous living room provides a perfect setting for entertaining, featuring a convenient half bath and a wall of beautiful windows fitted with energy-efficient solar screens, keeping your home cool and your bills low. Upstairs, find a sprawling game room and all four bedrooms. The primary suite is a true sanctuary, offering an expansive layout with room for a cozy sitting area by the windows. The ensuite bathroom features a double vanity, a relaxing garden tub/shower combo, and a massive walk-in closet. The three secondary bedrooms are all generously sized with ample closet space and ceiling fans for added comfort. Outside, enjoy the charm of 4-sided brick construction, a lovely patio, and mature trees providing ample shade. The fully fenced backyard offers a blank canvas for your outdoor dreams, perfect for gardening, play, or relaxing. Location, location, location! This gem is just minutes from Hwy 281 and Loop 1604, providing easy access to shopping, grocery stores, restaurants, and entertainment. Plus, enjoy a quick commute to Rackspace, Randolph Air Force Base, and the airport. Don't miss your chance to own this incredible Redland Ridge home!
Last Buyer's Agent
Kendra Kahl
Redfin Corporation
Home Details
Home Type
- Single Family
Est. Annual Taxes
- $9,027
Year Built
- Built in 2002
Lot Details
- 9,017 Sq Ft Lot
- Fenced
- Mature Trees
HOA Fees
- $54 Monthly HOA Fees
Parking
- 2 Car Garage
Home Design
- Brick Exterior Construction
- Slab Foundation
- Composition Roof
- Masonry
Interior Spaces
- 3,476 Sq Ft Home
- Property has 2 Levels
- Ceiling Fan
- Window Treatments
- Solar Screens
- Two Living Areas
- Game Room
Kitchen
- Stove
- Cooktop<<rangeHoodToken>>
- <<microwave>>
- Dishwasher
- Disposal
Flooring
- Carpet
- Ceramic Tile
Bedrooms and Bathrooms
- 4 Bedrooms
- Walk-In Closet
Laundry
- Laundry Room
- Washer Hookup
Outdoor Features
- Tile Patio or Porch
Schools
- Bulverdecr Elementary School
- Tejeda Middle School
- Johnson High School
Utilities
- Central Heating and Cooling System
- Programmable Thermostat
- Electric Water Heater
- Cable TV Available
Community Details
- $250 HOA Transfer Fee
- Redland Ridge Association
- Built by KB Homes
- Redland Ridge Subdivision
- Mandatory home owners association
Listing and Financial Details
- Legal Lot and Block 8 / 1
- Assessor Parcel Number 178670010080
- Seller Concessions Offered
Ownership History
Purchase Details
Purchase Details
Purchase Details
Home Financials for this Owner
Home Financials are based on the most recent Mortgage that was taken out on this home.Purchase Details
Home Financials for this Owner
Home Financials are based on the most recent Mortgage that was taken out on this home.Purchase Details
Home Financials for this Owner
Home Financials are based on the most recent Mortgage that was taken out on this home.Similar Homes in San Antonio, TX
Home Values in the Area
Average Home Value in this Area
Purchase History
| Date | Type | Sale Price | Title Company |
|---|---|---|---|
| Warranty Deed | -- | None Listed On Document | |
| Warranty Deed | -- | None Listed On Document | |
| Warranty Deed | -- | None Available | |
| Vendors Lien | -- | Fa | |
| Vendors Lien | -- | -- |
Mortgage History
| Date | Status | Loan Amount | Loan Type |
|---|---|---|---|
| Previous Owner | $121,334 | VA | |
| Previous Owner | $180,500 | VA | |
| Previous Owner | $192,500 | VA | |
| Previous Owner | $140,000 | Unknown | |
| Previous Owner | $152,490 | VA |
Property History
| Date | Event | Price | Change | Sq Ft Price |
|---|---|---|---|---|
| 06/17/2025 06/17/25 | Sold | -- | -- | -- |
| 05/27/2025 05/27/25 | Pending | -- | -- | -- |
| 05/07/2025 05/07/25 | For Sale | $425,000 | +25.2% | $122 / Sq Ft |
| 12/25/2021 12/25/21 | Off Market | -- | -- | -- |
| 09/23/2021 09/23/21 | Sold | -- | -- | -- |
| 09/03/2021 09/03/21 | For Sale | $339,500 | -- | $98 / Sq Ft |
Tax History Compared to Growth
Tax History
| Year | Tax Paid | Tax Assessment Tax Assessment Total Assessment is a certain percentage of the fair market value that is determined by local assessors to be the total taxable value of land and additions on the property. | Land | Improvement |
|---|---|---|---|---|
| 2023 | $7,133 | $385,000 | $72,130 | $312,870 |
| 2022 | $8,871 | $359,500 | $62,750 | $296,750 |
| 2021 | $8,296 | $324,720 | $57,070 | $267,650 |
| 2020 | $8,224 | $317,120 | $57,070 | $260,050 |
| 2019 | $8,232 | $309,100 | $45,700 | $271,370 |
| 2018 | $7,503 | $281,000 | $45,700 | $235,300 |
| 2017 | $7,391 | $274,252 | $45,700 | $235,930 |
| 2016 | $6,719 | $249,320 | $45,700 | $203,620 |
| 2015 | $5,556 | $229,801 | $26,420 | $214,190 |
| 2014 | $5,556 | $208,910 | $0 | $0 |
Agents Affiliated with this Home
-
Katheryn Powers

Seller's Agent in 2025
Katheryn Powers
eXp Realty
(210) 758-9343
1 in this area
82 Total Sales
-
K
Buyer's Agent in 2025
Kendra Kahl
Redfin Corporation
-
T
Seller's Agent in 2021
Tre Serrano
Real Broker, LLC
-
Susan Dikin
S
Buyer's Agent in 2021
Susan Dikin
Kuper Sotheby's Int'l Realty
(210) 744-8047
2 in this area
94 Total Sales
Map
Source: San Antonio Board of REALTORS®
MLS Number: 1864441
APN: 17867-001-0080
- 2303 Gold Holly Place
- 18718 Legend Oaks
- 2318 Gold Holly Place
- 18718 Taylore Run
- 18714 Taylore Run
- 18702 Creekside Pass
- 2302 Verona Way
- 2534 Castello Way
- 2527 Castello Way
- 2415 Olive Way
- 2423 Olive Way
- 19215 Rose Cove
- 2406 Pesaro Point
- 2331 Greystone Landing
- 2407 Pesaro Point
- 18347 Edwards Bluff
- 2814 Redsky Hill
- 1722 Encino Spring
- 18623 Paloma Wood
- 19502 Encino Bow
