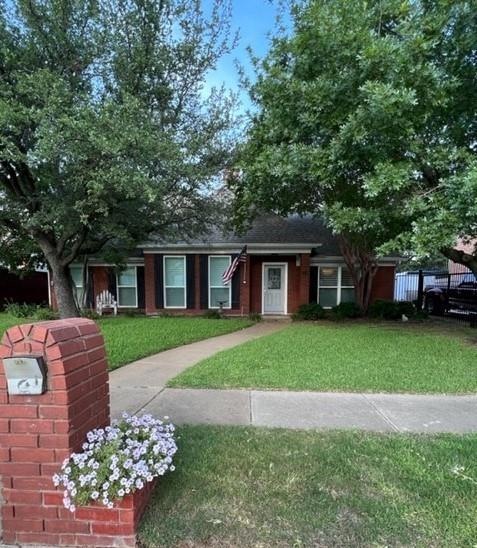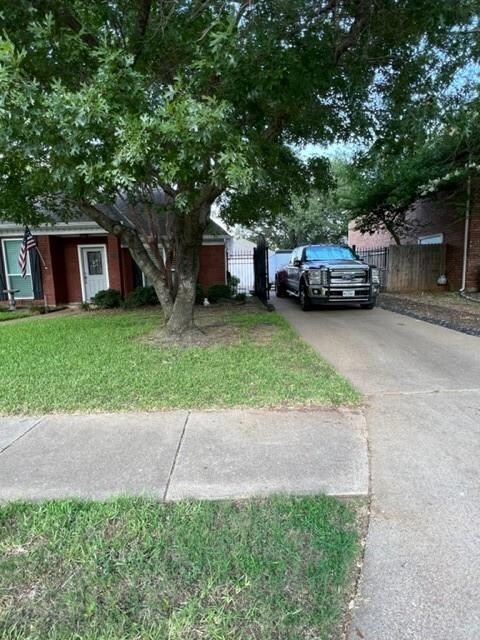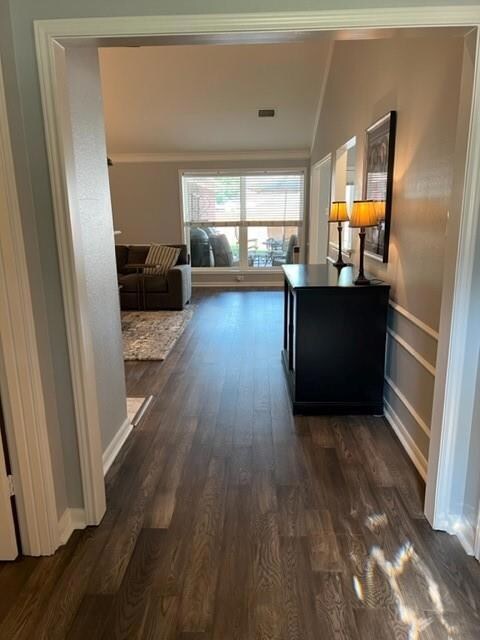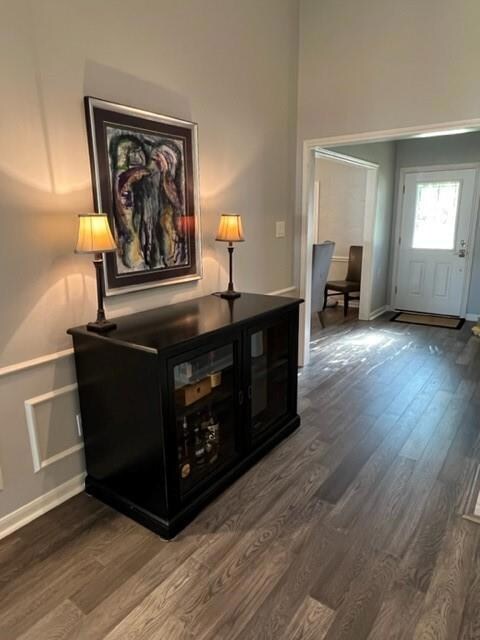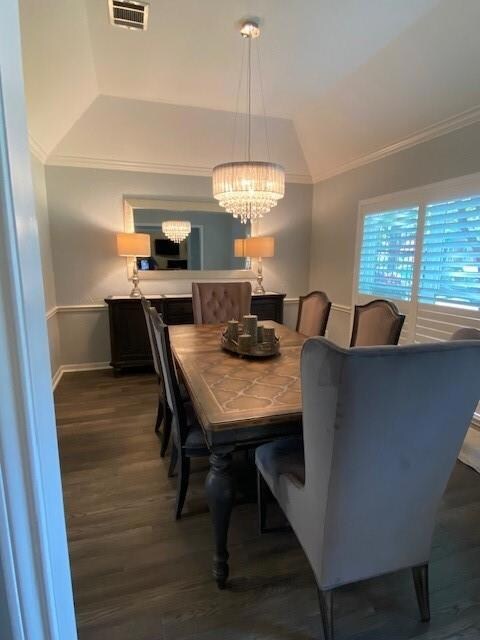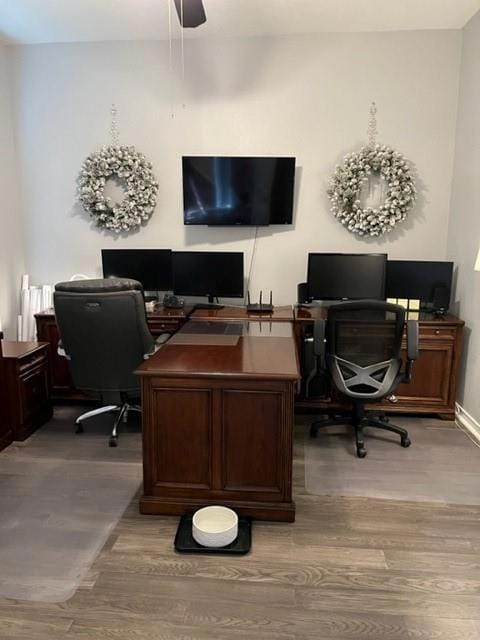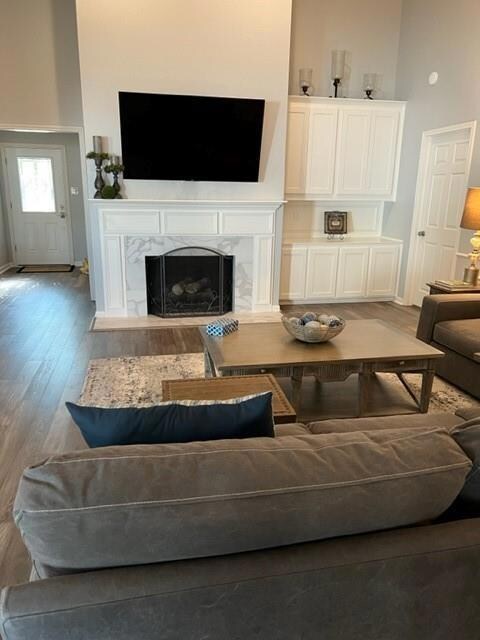
2210 Strathmore Dr Lewisville, TX 75077
Highlights
- RV Access or Parking
- Open Floorplan
- Granite Countertops
- Heritage Elementary School Rated A
- Ranch Style House
- Covered patio or porch
About This Home
As of July 2025Amazing one story in sought after Highland Village. Nothing compares for a home in this area with all the upgrades this is a perfect home. (see document sec for complete list) The updated kitchen is beautiful with updated cooktop, quartz countertops, updated cabinets. The home has luxury vinyl flooring in the main living areas, new carpet in bedrooms. Spectacular master en suite totally remodeled with huge double shower. Other bathrooms remodeled with new granite and marble vanities. New windows throughout, custom shutters in front rooms of house, Crown molding. A huge gated driveway with room enough for your RV or boat and no HOA. Close to shopping and great schools including Marcus High School.
See documents section for items sellers would prefer in an offer. Sellers are building and would like a 60 day lease back but it could be shorter depending on build.
Last Agent to Sell the Property
Lynn Hamilton
Fathom Realty LLC License #0511751 Listed on: 06/23/2022

Home Details
Home Type
- Single Family
Est. Annual Taxes
- $8,776
Year Built
- Built in 1987
Lot Details
- 8,973 Sq Ft Lot
- Wood Fence
- Landscaped
- Interior Lot
- Sprinkler System
Parking
- 2-Car Garage with one garage door
- Oversized Parking
- Front Facing Garage
- Garage Door Opener
- Electric Gate
- RV Access or Parking
Home Design
- Ranch Style House
- Brick Exterior Construction
- Slab Foundation
- Composition Roof
Interior Spaces
- 2,474 Sq Ft Home
- Open Floorplan
- Chandelier
- Decorative Lighting
- Fireplace With Glass Doors
- Fireplace With Gas Starter
Kitchen
- Eat-In Kitchen
- Double Oven
- Electric Oven
- Electric Cooktop
- Plumbed For Ice Maker
- Dishwasher
- Granite Countertops
- Disposal
Flooring
- Carpet
- Ceramic Tile
- Luxury Vinyl Plank Tile
Bedrooms and Bathrooms
- 4 Bedrooms
- Walk-In Closet
Outdoor Features
- Covered patio or porch
- Rain Gutters
Schools
- Heritage Elementary School
- Briarhill Middle School
- Marcus High School
Utilities
- Central Heating and Cooling System
- Heating System Uses Natural Gas
- Individual Gas Meter
- High Speed Internet
- Cable TV Available
Community Details
- Briarhill Estates Subdivision
Listing and Financial Details
- Assessor Parcel Number R127076
- $8,521 per year unexempt tax
Ownership History
Purchase Details
Home Financials for this Owner
Home Financials are based on the most recent Mortgage that was taken out on this home.Purchase Details
Home Financials for this Owner
Home Financials are based on the most recent Mortgage that was taken out on this home.Purchase Details
Home Financials for this Owner
Home Financials are based on the most recent Mortgage that was taken out on this home.Similar Homes in Lewisville, TX
Home Values in the Area
Average Home Value in this Area
Purchase History
| Date | Type | Sale Price | Title Company |
|---|---|---|---|
| Deed | -- | Allegiance Title Company | |
| Vendors Lien | -- | Stewart Title | |
| Warranty Deed | -- | -- |
Mortgage History
| Date | Status | Loan Amount | Loan Type |
|---|---|---|---|
| Open | $270,000 | New Conventional | |
| Previous Owner | $77,000 | Fannie Mae Freddie Mac | |
| Previous Owner | $103,350 | Unknown | |
| Previous Owner | $200,000 | No Value Available |
Property History
| Date | Event | Price | Change | Sq Ft Price |
|---|---|---|---|---|
| 07/18/2025 07/18/25 | Sold | -- | -- | -- |
| 06/20/2025 06/20/25 | Pending | -- | -- | -- |
| 05/15/2025 05/15/25 | For Sale | $550,000 | +1.5% | $222 / Sq Ft |
| 08/15/2022 08/15/22 | Sold | -- | -- | -- |
| 06/27/2022 06/27/22 | Pending | -- | -- | -- |
| 06/23/2022 06/23/22 | For Sale | $542,000 | -- | $219 / Sq Ft |
Tax History Compared to Growth
Tax History
| Year | Tax Paid | Tax Assessment Tax Assessment Total Assessment is a certain percentage of the fair market value that is determined by local assessors to be the total taxable value of land and additions on the property. | Land | Improvement |
|---|---|---|---|---|
| 2024 | $8,776 | $485,949 | $139,500 | $346,449 |
| 2023 | $5,662 | $445,412 | $117,000 | $391,908 |
| 2022 | $8,103 | $404,920 | $103,500 | $301,420 |
| 2021 | $7,234 | $338,782 | $81,000 | $257,782 |
| 2020 | $6,987 | $328,679 | $81,000 | $247,679 |
| 2019 | $7,163 | $326,184 | $81,000 | $245,184 |
| 2018 | $7,056 | $318,796 | $81,000 | $237,796 |
| 2017 | $6,699 | $299,327 | $81,000 | $218,327 |
| 2016 | $6,311 | $282,003 | $57,870 | $224,133 |
| 2015 | $5,401 | $253,404 | $57,870 | $195,534 |
| 2013 | -- | $217,154 | $57,870 | $159,284 |
Agents Affiliated with this Home
-
Keith Ayres

Seller's Agent in 2025
Keith Ayres
Ebby Halliday
(214) 681-6497
19 in this area
65 Total Sales
-
Russell Rhodes

Buyer's Agent in 2025
Russell Rhodes
Berkshire HathawayHS PenFed TX
(972) 349-5557
79 in this area
2,203 Total Sales
-
Greg Strunk

Buyer Co-Listing Agent in 2025
Greg Strunk
Berkshire HathawayHS PenFed TX
15 Total Sales
-
L
Seller's Agent in 2022
Lynn Hamilton
Fathom Realty LLC
-
David Eichhorst
D
Buyer's Agent in 2022
David Eichhorst
Texas Property Brokers, LLC
(817) 680-1464
3 in this area
17 Total Sales
Map
Source: North Texas Real Estate Information Systems (NTREIS)
MLS Number: 20090763
APN: R127076
- 824 Silverthorne Trail
- 101 Glasgow Ct
- 2415 Glen Ridge Dr
- 813 Rolling View Ct
- 808 Rolling View Ct
- 620 Singh Rd
- 2524 Blue Ridge Trail
- 2510 Glen Ridge Dr
- 3114 Calstone Cir
- 2673 Hillside Dr
- 2610 Fernwood Dr
- 2611 Hillside Dr
- 2407 Shadow Vale Ct
- 2509 Cross Haven Dr
- 2042 Highland Forest Dr
- 940 Crown Ct
- 809 Shady Meadow Dr
- 117 Nowlin Dr
- 2401 Waterford Dr
- 3002 Spring Hill Ln
