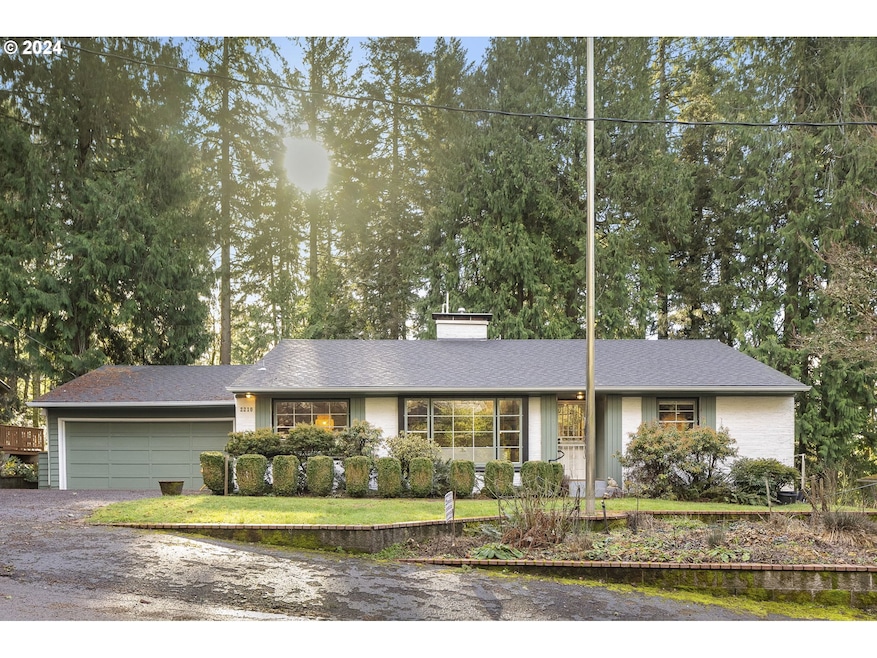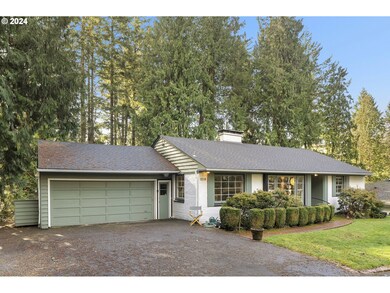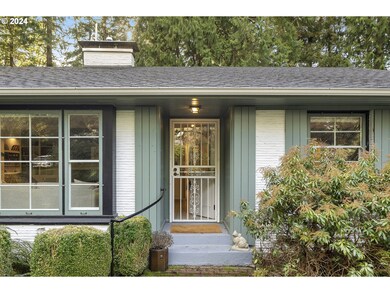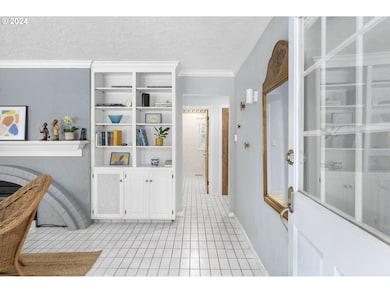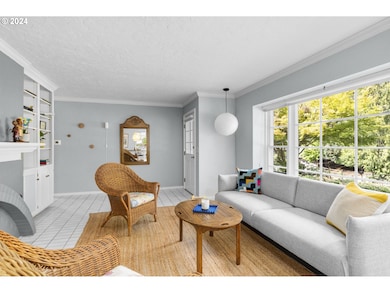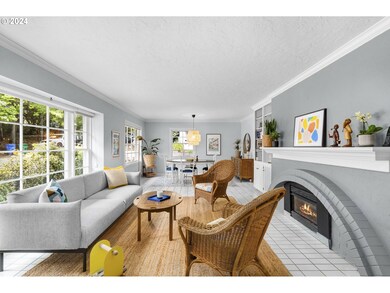Welcome to this lovingly cared for, well maintained home in the heart of Hillsdale! Owned by the same family for 50+ years. This 3 bedroom, 2 and a half bathroom sanctuary sits on a picturesque .34-acre lot, offering the ultimate privacy surrounded by lush trees and beautiful gardens. The incredible yard was awarded "Platinum Certification" around 2015 from the Audubon's Backyard Habitat Certification Program. Be captivated by the generous-sized kitchen, featuring exposed beams and a large island that serves as the perfect gathering place for friends and family. As you explore further, you'll discover a truly magical sunroom off the kitchen, providing a tranquil space to relax and take in the breathtaking nature that surrounds you. The primary bedroom, conveniently located on the main floor, boasts beautiful hardwood floors, a walk-in closet and built-ins, as well as a bathroom featuring a shower and a separate jetted tub. Downstairs, you'll find a spacious family room with another fireplace, creating a warm and inviting atmosphere that walks right out to the backyard. Two additional bedrooms offer ample space for family members or guests, while an extra bonus room awaits your creativity, making it an ideal space for sewing or arts and crafts. Beyond the peaceful serenity of setting, you'll also enjoy the convenience of its location in the desirable Hillsdale neighborhood. Walking distance to tasty restaurants, coffee shops, breweries, shopping destinations, Hillsdale Library, parks, top-notch schools and friendly neighbors, you'll have everything you need right at your fingertips. Recently updated electrical and brand new LVP flooring downstairs. This is an outstanding home that is in excellent over-all condition at a great price. Move right in and then make it your own! RMV is $785K. [Home Energy Score = 4. HES Report at https://rpt.greenbuildingregistry.com/hes/OR10221738]

