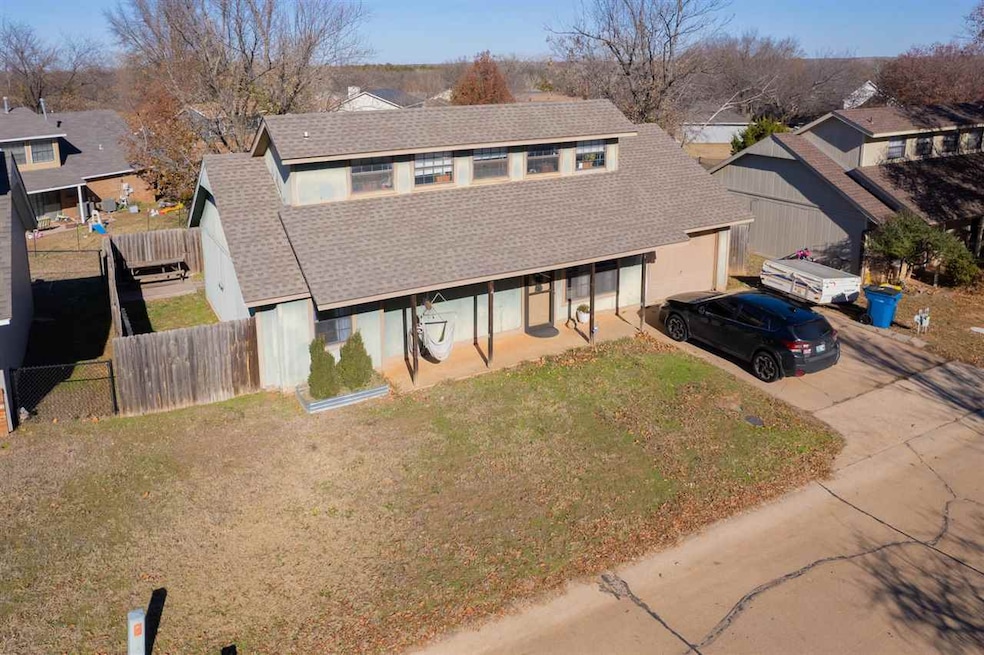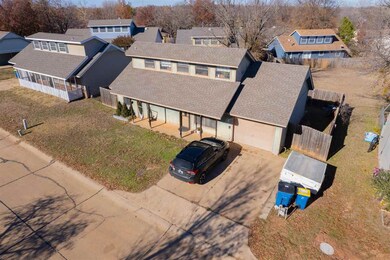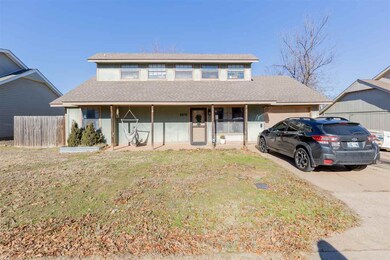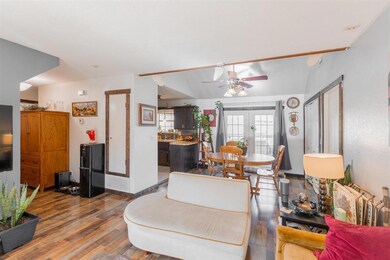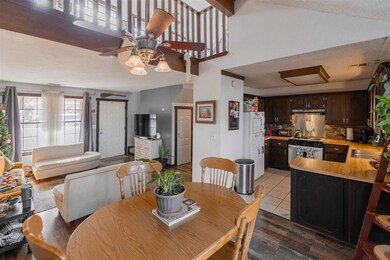
2210 Timbercrest Dr Stillwater, OK 74075
Highlights
- 1 Car Attached Garage
- Living Room
- Dining Room
- Stillwater Junior High School Rated A
- Forced Air Heating and Cooling System
- Utility Room
About This Home
As of March 2025Charming 3-bedroom home in Crestwood Estates. This lovely home features a nice, open layout with 2 bedrooms/bath downstairs and a bedroom/loft with a half bath upstairs. New paint through out, new flooring downstairs, a storm shelter in the garage, new AC unit and water heater. Backyard has a privacy wood fence with a new deck. Refrigerator stays. Convenient location to OSU and downtown. Call for more information or to schedule a showing before it’s gone! Seller is related to Listing Brokerage Broker.
Last Agent to Sell the Property
REAL ESTATE PROFESSIONALS License #209735 Listed on: 12/12/2024
Home Details
Home Type
- Single Family
Est. Annual Taxes
- $1,383
Year Built
- Built in 1984
Lot Details
- Lot Dimensions are 66x63
- Privacy Fence
- Back Yard Fenced
HOA Fees
- $200 Monthly HOA Fees
Home Design
- Slab Foundation
- Composition Roof
- Siding
Interior Spaces
- 1,198 Sq Ft Home
- 2-Story Property
- Living Room
- Dining Room
- Utility Room
Kitchen
- Oven
- Range
- Microwave
- Dishwasher
- Disposal
Bedrooms and Bathrooms
- 3 Bedrooms
Parking
- 1 Car Attached Garage
- Garage Door Opener
Outdoor Features
- Storm Cellar or Shelter
Utilities
- Forced Air Heating and Cooling System
- Heating System Uses Natural Gas
Ownership History
Purchase Details
Home Financials for this Owner
Home Financials are based on the most recent Mortgage that was taken out on this home.Purchase Details
Home Financials for this Owner
Home Financials are based on the most recent Mortgage that was taken out on this home.Purchase Details
Home Financials for this Owner
Home Financials are based on the most recent Mortgage that was taken out on this home.Similar Homes in Stillwater, OK
Home Values in the Area
Average Home Value in this Area
Purchase History
| Date | Type | Sale Price | Title Company |
|---|---|---|---|
| Warranty Deed | $155,000 | American Eagle Title | |
| Warranty Deed | $88,500 | None Available | |
| Warranty Deed | $95,500 | -- |
Mortgage History
| Date | Status | Loan Amount | Loan Type |
|---|---|---|---|
| Previous Owner | $70,800 | New Conventional | |
| Previous Owner | $96,767 | FHA | |
| Previous Owner | $93,769 | FHA |
Property History
| Date | Event | Price | Change | Sq Ft Price |
|---|---|---|---|---|
| 03/07/2025 03/07/25 | Sold | $155,000 | -3.1% | $129 / Sq Ft |
| 02/05/2025 02/05/25 | Pending | -- | -- | -- |
| 01/17/2025 01/17/25 | Price Changed | $159,900 | -5.9% | $133 / Sq Ft |
| 12/12/2024 12/12/24 | For Sale | $169,900 | +92.0% | $142 / Sq Ft |
| 05/10/2017 05/10/17 | Sold | $88,500 | -19.5% | $74 / Sq Ft |
| 03/25/2017 03/25/17 | Pending | -- | -- | -- |
| 06/21/2016 06/21/16 | For Sale | $110,000 | +10.0% | $92 / Sq Ft |
| 02/13/2015 02/13/15 | Sold | $100,000 | -10.7% | $83 / Sq Ft |
| 01/10/2015 01/10/15 | Pending | -- | -- | -- |
| 12/17/2014 12/17/14 | For Sale | $112,000 | -- | $93 / Sq Ft |
Tax History Compared to Growth
Tax History
| Year | Tax Paid | Tax Assessment Tax Assessment Total Assessment is a certain percentage of the fair market value that is determined by local assessors to be the total taxable value of land and additions on the property. | Land | Improvement |
|---|---|---|---|---|
| 2024 | $1,386 | $13,629 | $2,806 | $10,823 |
| 2023 | $1,386 | $12,980 | $2,841 | $10,139 |
| 2022 | $1,229 | $12,141 | $1,930 | $10,211 |
| 2021 | $1,147 | $11,563 | $1,995 | $9,568 |
| 2020 | $1,164 | $11,740 | $1,995 | $9,745 |
| 2019 | $1,134 | $11,188 | $1,901 | $9,287 |
| 2018 | $1,078 | $10,656 | $1,995 | $8,661 |
| 2017 | $1,076 | $10,656 | $1,995 | $8,661 |
| 2016 | $1,099 | $10,656 | $1,995 | $8,661 |
| 2015 | $1,115 | $10,656 | $1,995 | $8,661 |
| 2014 | $1,154 | $10,935 | $1,254 | $9,681 |
Agents Affiliated with this Home
-
Marina Alvarado
M
Seller's Agent in 2025
Marina Alvarado
REAL ESTATE PROFESSIONALS
(405) 372-5151
2 Total Sales
-
Amy Parsons

Seller's Agent in 2017
Amy Parsons
REAL ESTATE PROFESSIONALS
(405) 714-0882
87 Total Sales
-
J
Buyer's Agent in 2017
Jan Lehenbauer
KW Local, Keller Williams Realty
-
J
Seller's Agent in 2015
Jenna Mobley
REAL ESTATE PROFESSIONALS
Map
Source: Stillwater Board of REALTORS®
MLS Number: 131091
APN: 600024879
- 203 S Post Oak Place
- 2219 Timbercrest Dr
- 14 Crestwood Cir
- 1808 E Eastern Ave
- 302 S Payne St
- 1718 E Eastern Ave
- 1914 E Kelsey Dr
- 3220 Cedar Ct
- 411 S Stallard St
- 102 S Stallard St
- 2703 E 6th Ave
- 1413 E Maple Ave
- 1410 E Virginia Ave
- 702 Wedgewood Dr
- 403 Debra Ct Unit 401
- 1325 E 4th Ave
- 1224 E 3rd Ave
- 109 S Arrington Dr
- 1402 E Cedar Dr
- 3220 E Cedar Dr
