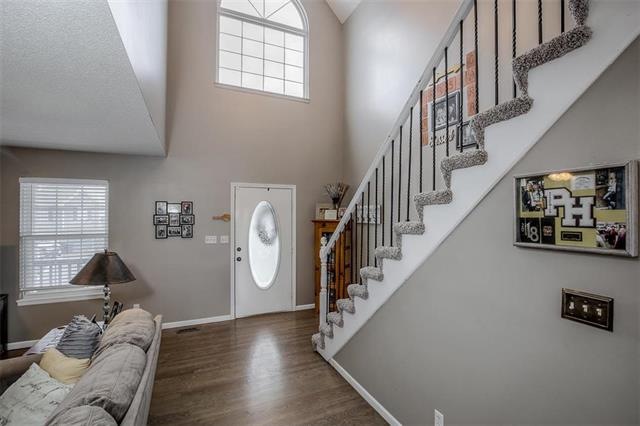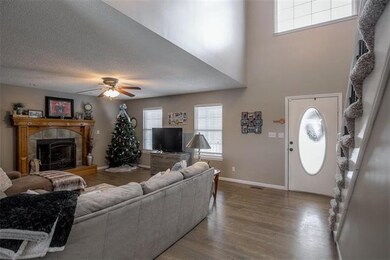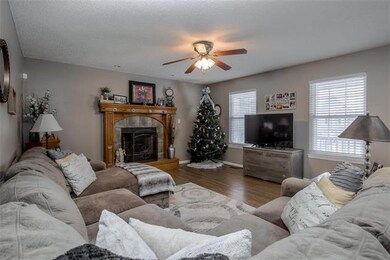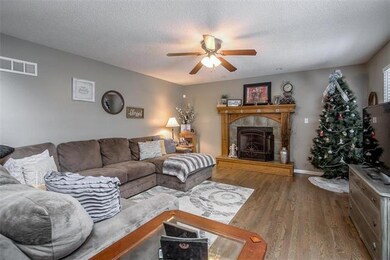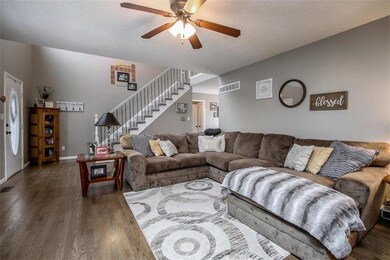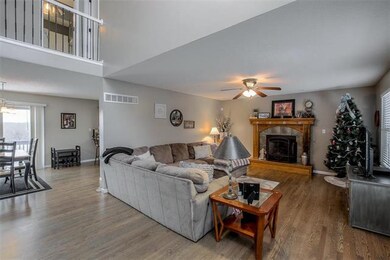
2210 Valley View W Pleasant Hill, MO 64080
Estimated Value: $331,762 - $381,000
Highlights
- Deck
- Traditional Architecture
- Main Floor Primary Bedroom
- Vaulted Ceiling
- Wood Flooring
- Granite Countertops
About This Home
As of January 2019Welcome Home! RARE find in popular Sugarland Estates. Beautiful wrap around porch, SPACIOUS floor plan with updates galore. NEW paint, indoor and outdoor. NEW A/C unit, flooring through out, and furnace. Spectacular 2 story atrium window in entry giving warm welcoming feel with soft natural light. Large bedrooms and spacious bathrooms. Master and laundry on the main. The view from the backyard is a nature lovers dream. Beautiful VIEW. Partly finished basement. HUGE garage, enough to store your boat or truck.
Last Agent to Sell the Property
Platinum Realty LLC License #2014008638 Listed on: 12/07/2018

Home Details
Home Type
- Single Family
Est. Annual Taxes
- $2,869
Year Built
- Built in 1998
Lot Details
- 0.34 Acre Lot
- Lot Dimensions are 100 x 150
- Aluminum or Metal Fence
- Many Trees
HOA Fees
- $12 Monthly HOA Fees
Parking
- 2 Car Attached Garage
- Rear-Facing Garage
Home Design
- Traditional Architecture
- Frame Construction
- Composition Roof
- Wood Siding
Interior Spaces
- Wet Bar: Shower Over Tub, Built-in Features, Carpet, Ceiling Fan(s), Shades/Blinds, Walk-In Closet(s), Kitchen Island, Pantry, Double Vanity, Separate Shower And Tub, Fireplace
- Built-In Features: Shower Over Tub, Built-in Features, Carpet, Ceiling Fan(s), Shades/Blinds, Walk-In Closet(s), Kitchen Island, Pantry, Double Vanity, Separate Shower And Tub, Fireplace
- Vaulted Ceiling
- Ceiling Fan: Shower Over Tub, Built-in Features, Carpet, Ceiling Fan(s), Shades/Blinds, Walk-In Closet(s), Kitchen Island, Pantry, Double Vanity, Separate Shower And Tub, Fireplace
- Skylights
- Fireplace With Gas Starter
- Thermal Windows
- Shades
- Plantation Shutters
- Drapes & Rods
- Entryway
- Living Room with Fireplace
- Combination Kitchen and Dining Room
- Attic Fan
- Finished Basement
Kitchen
- Kitchen Island
- Granite Countertops
- Laminate Countertops
Flooring
- Wood
- Wall to Wall Carpet
- Linoleum
- Laminate
- Stone
- Ceramic Tile
- Luxury Vinyl Plank Tile
- Luxury Vinyl Tile
Bedrooms and Bathrooms
- 3 Bedrooms
- Primary Bedroom on Main
- Cedar Closet: Shower Over Tub, Built-in Features, Carpet, Ceiling Fan(s), Shades/Blinds, Walk-In Closet(s), Kitchen Island, Pantry, Double Vanity, Separate Shower And Tub, Fireplace
- Walk-In Closet: Shower Over Tub, Built-in Features, Carpet, Ceiling Fan(s), Shades/Blinds, Walk-In Closet(s), Kitchen Island, Pantry, Double Vanity, Separate Shower And Tub, Fireplace
- Double Vanity
- Bathtub with Shower
Laundry
- Laundry Room
- Laundry on main level
Outdoor Features
- Deck
- Enclosed patio or porch
Location
- City Lot
Schools
- Pleasant Hill Elementary School
- Pleasant Hill High School
Utilities
- Central Air
- Heat Exchanger
- Heating System Uses Natural Gas
- Satellite Dish
Listing and Financial Details
- Assessor Parcel Number 1837826
Community Details
Overview
- Sugarland Estates West Subdivision
Recreation
- Trails
Ownership History
Purchase Details
Home Financials for this Owner
Home Financials are based on the most recent Mortgage that was taken out on this home.Purchase Details
Home Financials for this Owner
Home Financials are based on the most recent Mortgage that was taken out on this home.Purchase Details
Home Financials for this Owner
Home Financials are based on the most recent Mortgage that was taken out on this home.Purchase Details
Home Financials for this Owner
Home Financials are based on the most recent Mortgage that was taken out on this home.Similar Homes in Pleasant Hill, MO
Home Values in the Area
Average Home Value in this Area
Purchase History
| Date | Buyer | Sale Price | Title Company |
|---|---|---|---|
| St John Chris | -- | Mccaffree Short Title | |
| Faherty Cheri | -- | Continental Title | |
| Davis Bradley R | -- | Coffelt Land Title Inc | |
| Poulson Charles J | -- | -- |
Mortgage History
| Date | Status | Borrower | Loan Amount |
|---|---|---|---|
| Open | St John Christopher L | $202,800 | |
| Closed | St John Chris | $201,286 | |
| Previous Owner | Faherty Cheri | $160,047 | |
| Previous Owner | Davis Bradley R | $171,929 | |
| Previous Owner | Poulson Charles J | $157,141 |
Property History
| Date | Event | Price | Change | Sq Ft Price |
|---|---|---|---|---|
| 01/16/2019 01/16/19 | Sold | -- | -- | -- |
| 12/08/2018 12/08/18 | Pending | -- | -- | -- |
| 12/07/2018 12/07/18 | For Sale | $205,000 | +18.8% | $91 / Sq Ft |
| 05/10/2016 05/10/16 | Sold | -- | -- | -- |
| 03/26/2016 03/26/16 | Pending | -- | -- | -- |
| 03/18/2016 03/18/16 | For Sale | $172,500 | 0.0% | $73 / Sq Ft |
| 07/03/2014 07/03/14 | Sold | -- | -- | -- |
| 05/09/2014 05/09/14 | Pending | -- | -- | -- |
| 12/19/2013 12/19/13 | For Sale | $172,500 | -- | $73 / Sq Ft |
Tax History Compared to Growth
Tax History
| Year | Tax Paid | Tax Assessment Tax Assessment Total Assessment is a certain percentage of the fair market value that is determined by local assessors to be the total taxable value of land and additions on the property. | Land | Improvement |
|---|---|---|---|---|
| 2024 | $2,869 | $39,780 | $4,280 | $35,500 |
| 2023 | $2,848 | $39,780 | $4,280 | $35,500 |
| 2022 | $2,573 | $35,270 | $4,280 | $30,990 |
| 2021 | $2,503 | $35,270 | $4,280 | $30,990 |
| 2020 | $2,352 | $33,950 | $4,280 | $29,670 |
| 2019 | $2,320 | $33,950 | $4,280 | $29,670 |
| 2018 | $2,101 | $30,330 | $3,420 | $26,910 |
| 2017 | $1,974 | $30,330 | $3,420 | $26,910 |
| 2016 | $1,974 | $28,370 | $3,420 | $24,950 |
| 2015 | $1,999 | $28,370 | $3,420 | $24,950 |
| 2014 | $2,007 | $28,370 | $3,420 | $24,950 |
| 2013 | -- | $28,370 | $3,420 | $24,950 |
Agents Affiliated with this Home
-
Jessica Peters

Seller's Agent in 2019
Jessica Peters
Platinum Realty LLC
(816) 274-1785
114 Total Sales
-
Delores McLain
D
Buyer's Agent in 2019
Delores McLain
ReeceNichols - Lees Summit
(816) 935-0164
43 Total Sales
-
Mark Gipple

Seller's Agent in 2016
Mark Gipple
EXP Realty LLC
(816) 415-9500
135 Total Sales
-
Jody Shewmaker

Seller's Agent in 2014
Jody Shewmaker
ReeceNichols Shewmaker
(816) 365-7579
187 Total Sales
-
A
Buyer's Agent in 2014
Al Klawuhn
Keller Williams KC North
Map
Source: Heartland MLS
MLS Number: 2141022
APN: 1837826
- 603 Terry Dr
- 1919 Valley View
- 2108 Sunset Cir
- 308 Canyon Dr
- 2121 Highridge Dr
- 706 Terry Dr
- 1913 Hidden Valley Dr
- 0 E 163rd St Unit HMS2499275
- 25.8+/- Acres E 163rd St
- 1201 Ridge Tree Ln
- 1716 Lexington Rd
- 1201 Morgan Dr
- 1202 Morgan Dr
- 1200 Morgan Dr
- 1904 Owen Dr
- 1305 Strictus St
- 1111 N Campbell St
- 1310 Missouri 7
- 805 Tall Grass Dr
- 806 Tall Grass Dr
- 2210 Valley View W
- 2300 Valley N A
- 2300 Valley View W
- 2208 Valley View W
- 2302 Valley View W
- 2206 Valley View W
- 2305 Valley View W
- 2304 Valley Dr
- 2401 Valley View W
- 102 Breezeway Ln
- 2306 Valley View N A
- 2403 Valley View N A
- 2306 Valley View W
- 2403 Valley View W
- 101 Breezeway Ln
- 2405 Valley View W
- 2308 Valley View W
- 104 Breezeway Ln
- 103 Breezeway Ln
- 2310 Valley View W
