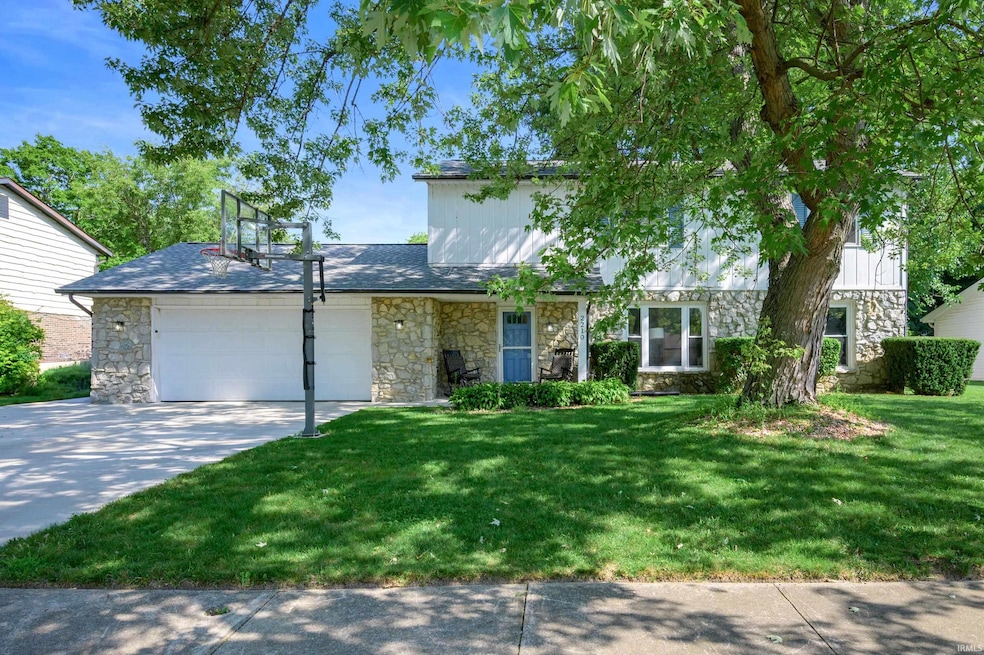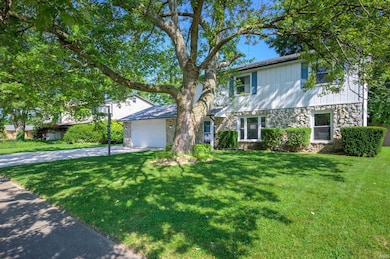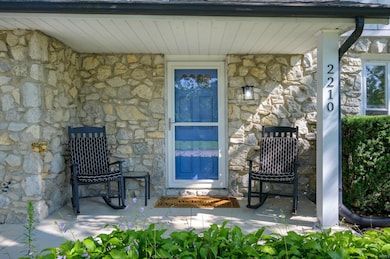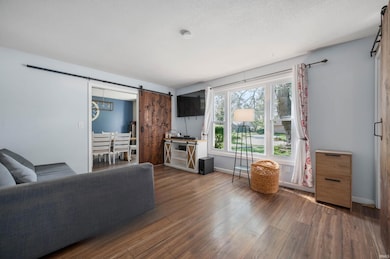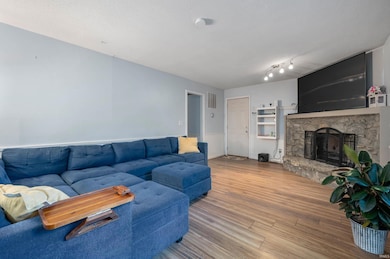2210 W Christy Ln Muncie, IN 47304
Estimated payment $1,447/month
Highlights
- 2 Car Attached Garage
- Level Lot
- Wood Burning Fireplace
- Forced Air Heating and Cooling System
- Wood Siding
About This Home
New new new! Since 2016 the current owner has lived in, loved, and meticulously updated this beautiful home! Enjoy newly installed kitchen floors ('20-'21), new and expanded driveway ('23), new HVAC with allergen eradication modification added ('22-'23), new owned water softener ('24), updated and renovated kitchen, including adding beautifully bright can lights, and a newly installed barn door between the front and dining rooms. The home has updated paint, a renovated master bathroom, above ground pool, and a no maintenance backyard shed. The wood burning fireplace has been well maintained and serviced annually. The carpet in the home is only 2 years old, and ready for new feet to grace it's surface. Welcome home! * Seller is willing to provide a 3,000 repairs credit, at close, or toward the buyer's closing costs * *** Brand new 2026 model HVAC Installed. Warranty will transfer to new owner if they stay with the install co for maintenance. All install paperwork can be provided to a perspective buyer ***
Listing Agent
RE/MAX Real Estate Groups Brokerage Phone: 765-717-2489 Listed on: 08/14/2025

Home Details
Home Type
- Single Family
Est. Annual Taxes
- $1,021
Year Built
- Built in 1975
Lot Details
- 10,019 Sq Ft Lot
- Lot Dimensions are 90 x 110
- Level Lot
Parking
- 2 Car Attached Garage
Home Design
- Slab Foundation
- Wood Siding
- Stone Exterior Construction
Interior Spaces
- 2-Story Property
- Wood Burning Fireplace
Bedrooms and Bathrooms
- 4 Bedrooms
Schools
- Northview Elementary School
- Northside Middle School
- Central High School
Utilities
- Forced Air Heating and Cooling System
Community Details
- Norhall Subdivision
Listing and Financial Details
- Assessor Parcel Number 18-07-32-407-014.000-003
Map
Home Values in the Area
Average Home Value in this Area
Tax History
| Year | Tax Paid | Tax Assessment Tax Assessment Total Assessment is a certain percentage of the fair market value that is determined by local assessors to be the total taxable value of land and additions on the property. | Land | Improvement |
|---|---|---|---|---|
| 2024 | $2,053 | $193,500 | $24,300 | $169,200 |
| 2023 | $2,008 | $176,600 | $22,100 | $154,500 |
| 2022 | $1,997 | $175,300 | $22,100 | $153,200 |
| 2021 | $1,773 | $153,700 | $20,900 | $132,800 |
| 2020 | $1,454 | $133,600 | $19,900 | $113,700 |
| 2019 | $1,355 | $123,700 | $19,900 | $103,800 |
| 2018 | $1,327 | $120,900 | $19,900 | $101,000 |
| 2017 | $1,207 | $108,900 | $18,100 | $90,800 |
| 2016 | $1,156 | $103,800 | $17,300 | $86,500 |
| 2014 | $1,156 | $110,300 | $17,300 | $93,000 |
| 2013 | -- | $113,900 | $17,300 | $96,600 |
Property History
| Date | Event | Price | List to Sale | Price per Sq Ft | Prior Sale |
|---|---|---|---|---|---|
| 11/06/2025 11/06/25 | Price Changed | $259,750 | -1.6% | $130 / Sq Ft | |
| 08/27/2025 08/27/25 | Price Changed | $264,000 | -1.9% | $132 / Sq Ft | |
| 08/14/2025 08/14/25 | For Sale | $269,000 | +103.9% | $135 / Sq Ft | |
| 06/24/2016 06/24/16 | Sold | $131,900 | -2.2% | $66 / Sq Ft | View Prior Sale |
| 04/20/2016 04/20/16 | Pending | -- | -- | -- | |
| 03/02/2016 03/02/16 | For Sale | $134,900 | -- | $68 / Sq Ft |
Purchase History
| Date | Type | Sale Price | Title Company |
|---|---|---|---|
| Quit Claim Deed | -- | Alexander Chip A | |
| Warranty Deed | -- | -- |
Mortgage History
| Date | Status | Loan Amount | Loan Type |
|---|---|---|---|
| Previous Owner | $129,510 | FHA |
Source: Indiana Regional MLS
MLS Number: 202532236
APN: 18-07-32-407-014.000-003
- 2213 W Audubon Dr
- 2500 W Norwood Dr
- 2001 W Woodmont Dr
- 3313 N Vienna Woods Dr
- 4210 N Oakwood Ave
- 2011 W Mcgalliard Rd
- 4304 N Oakwood Ave
- 2011 W Sheffield Dr
- 2609 W Lincolnshire Dr
- 4501 N Wheeling Ave Unit 6B-102
- 4501 N Wheeling Ave Unit 7A-306
- 4501 N Wheeling Ave Unit 2-104
- 4501 N Wheeling Ave Unit 5E4
- 4501 N Wheeling Ave
- 4501 N Wheeling Ave Unit 3-106
- 2209 W Concord Rd
- 4401 N Redding Rd
- 3705 N New York Ave
- 4501 N Wheeling 2-306 Ave Unit 2-306
- 2701 N Oakwood Ave
- 2113 W Christy Ln
- 2604 W Riggin Rd
- 3015 W Bethel Ave
- 4049 N Everett Rd
- 2709 W Beckett Dr
- 2709 W Beckett Dr
- 2709 W Beckett Dr
- 2709 W Beckett Dr
- 2821 N Everbrook Ln
- 2720 N Silvertree Ln
- 1701 N Rosewood Ave
- 4100 W Woods Edge Ln
- 3206 W Cypress Dr
- 1604 N New York Ave
- 3701 N Marleon Dr
- 125 E Old Field Ln
- 4500 W Bethel Ave
- 212 E Andover Ave
- 4700 W Woods Edge Ln
- 701 N Dicks St
