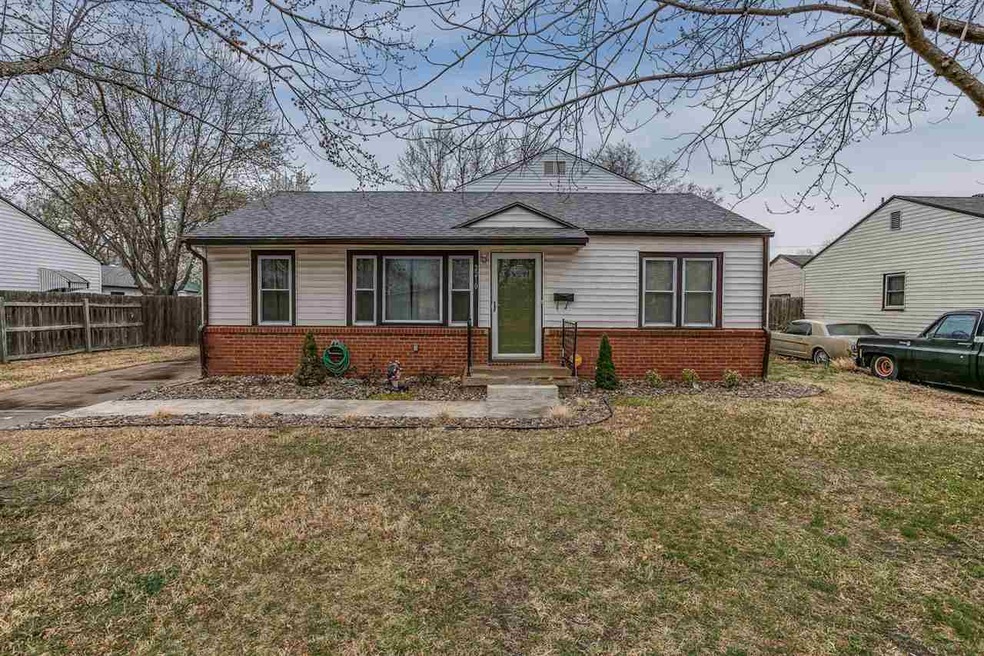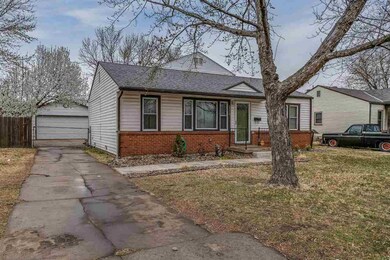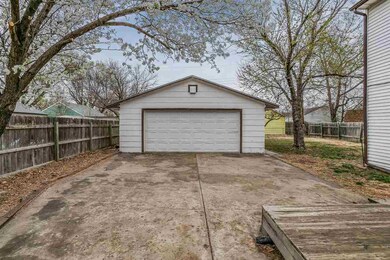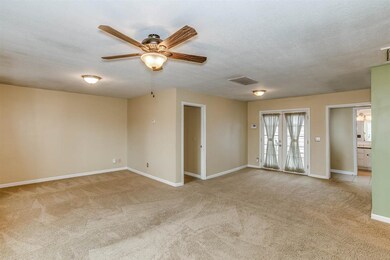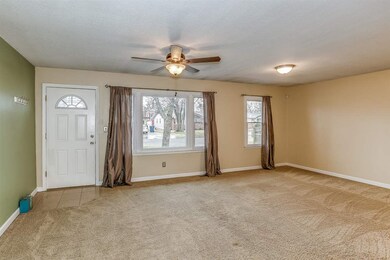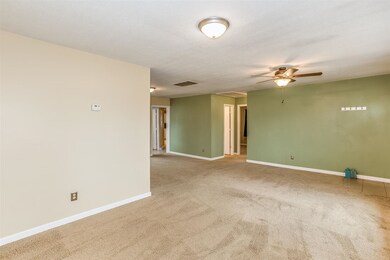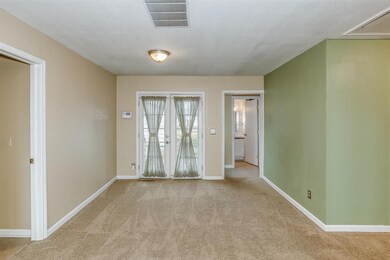
2210 W Wildwood Rd Wichita, KS 67217
Southwest Wichita NeighborhoodHighlights
- Deck
- Main Floor Primary Bedroom
- 2 Car Detached Garage
- Traditional Architecture
- Formal Dining Room
- Oversized Parking
About This Home
As of December 2021Awesome home with updating throughout showcases great style and a wonderful home feeling! This warm and inviting home features spacious family areas, terrific kitchen, and an adorable sun room. Open living and dining area offers many options for living space, with french doors opening to the large deck. Super sharp kitchen with lots of cabinet and counter space, tumbled-tile backsplash, tile floor, pantry and eating area. The kitchen opens to a breakfast nook area that is currently a charming reading room. The main floor also includes two bedrooms, two updated bathrooms with tile floors, storage shelving under the stairway and a separate room for laundry. The upper level living space features two additional bedrooms, and a third updated bathroom. The exterior includes vinyl windows, an oversized 2-car garage with newer storm shelter, newer sidewalk, and a large deck and fenced yard to enjoy time with family and friends!
Last Agent to Sell the Property
Berkshire Hathaway PenFed Realty License #00049306 Listed on: 03/09/2016
Home Details
Home Type
- Single Family
Est. Annual Taxes
- $1,335
Year Built
- Built in 1955
Lot Details
- 7,742 Sq Ft Lot
- Chain Link Fence
Home Design
- Traditional Architecture
- Frame Construction
- Composition Roof
- Vinyl Siding
Interior Spaces
- 1,664 Sq Ft Home
- 1.5-Story Property
- Ceiling Fan
- Window Treatments
- Formal Dining Room
- Open Floorplan
- Crawl Space
Kitchen
- Oven or Range
- Electric Cooktop
- Range Hood
- Dishwasher
- Disposal
Bedrooms and Bathrooms
- 4 Bedrooms
- Primary Bedroom on Main
- 3 Full Bathrooms
Laundry
- Laundry Room
- Laundry on main level
Home Security
- Security Lights
- Storm Windows
- Storm Doors
Parking
- 2 Car Detached Garage
- Oversized Parking
- Garage Door Opener
Outdoor Features
- Deck
- Rain Gutters
Schools
- Woodland Elementary School
- Truesdell Middle School
- South High School
Utilities
- Forced Air Heating and Cooling System
- Heating System Uses Gas
Community Details
- Southwest Village Subdivision
Listing and Financial Details
- Assessor Parcel Number 00214-375
Ownership History
Purchase Details
Home Financials for this Owner
Home Financials are based on the most recent Mortgage that was taken out on this home.Purchase Details
Home Financials for this Owner
Home Financials are based on the most recent Mortgage that was taken out on this home.Purchase Details
Home Financials for this Owner
Home Financials are based on the most recent Mortgage that was taken out on this home.Similar Homes in Wichita, KS
Home Values in the Area
Average Home Value in this Area
Purchase History
| Date | Type | Sale Price | Title Company |
|---|---|---|---|
| Warranty Deed | -- | Security 1St Title Llc | |
| Warranty Deed | -- | Security 1St Title | |
| Warranty Deed | -- | Security 1St Title |
Mortgage History
| Date | Status | Loan Amount | Loan Type |
|---|---|---|---|
| Open | $157,102 | FHA | |
| Previous Owner | $94,400 | New Conventional | |
| Previous Owner | $102,384 | FHA | |
| Previous Owner | $101,750 | FHA | |
| Previous Owner | $110,270 | FHA |
Property History
| Date | Event | Price | Change | Sq Ft Price |
|---|---|---|---|---|
| 12/23/2021 12/23/21 | Sold | -- | -- | -- |
| 11/17/2021 11/17/21 | Pending | -- | -- | -- |
| 11/10/2021 11/10/21 | For Sale | $155,000 | +34.8% | $93 / Sq Ft |
| 11/07/2018 11/07/18 | Sold | -- | -- | -- |
| 10/01/2018 10/01/18 | Pending | -- | -- | -- |
| 09/25/2018 09/25/18 | Price Changed | $115,000 | -4.1% | $69 / Sq Ft |
| 09/04/2018 09/04/18 | For Sale | $119,900 | +19.9% | $72 / Sq Ft |
| 04/18/2016 04/18/16 | Sold | -- | -- | -- |
| 03/14/2016 03/14/16 | Pending | -- | -- | -- |
| 03/09/2016 03/09/16 | For Sale | $100,000 | -- | $60 / Sq Ft |
Tax History Compared to Growth
Tax History
| Year | Tax Paid | Tax Assessment Tax Assessment Total Assessment is a certain percentage of the fair market value that is determined by local assessors to be the total taxable value of land and additions on the property. | Land | Improvement |
|---|---|---|---|---|
| 2025 | $1,840 | $21,402 | $2,277 | $19,125 |
| 2023 | $1,840 | $17,550 | $1,553 | $15,997 |
| 2022 | $1,643 | $14,997 | $1,461 | $13,536 |
| 2021 | $1,704 | $14,997 | $1,461 | $13,536 |
| 2020 | $1,596 | $14,019 | $1,461 | $12,558 |
| 2019 | $1,418 | $12,467 | $1,461 | $11,006 |
| 2018 | $1,351 | $11,869 | $1,093 | $10,776 |
| 2017 | $1,352 | $0 | $0 | $0 |
| 2016 | $1,350 | $0 | $0 | $0 |
| 2015 | $1,340 | $0 | $0 | $0 |
| 2014 | $1,313 | $0 | $0 | $0 |
Agents Affiliated with this Home
-
April Richey

Seller's Agent in 2021
April Richey
Keller Williams Signature Partners, LLC
(316) 648-9021
1 in this area
71 Total Sales
-
Oricel Allen

Buyer's Agent in 2021
Oricel Allen
Heritage 1st Realty
(316) 833-6248
3 in this area
125 Total Sales
-
Caitlin Sudduth

Seller's Agent in 2018
Caitlin Sudduth
Sudduth Realty, Inc.
(316) 305-1660
2 in this area
242 Total Sales
-
Bailey Hayden

Buyer's Agent in 2018
Bailey Hayden
Heritage 1st Realty
(316) 648-1700
5 in this area
129 Total Sales
-
Ginette Huelsman

Seller's Agent in 2016
Ginette Huelsman
Berkshire Hathaway PenFed Realty
(316) 448-1026
1 in this area
123 Total Sales
Map
Source: South Central Kansas MLS
MLS Number: 516712
APN: 213-06-0-32-03-029.00
- 2309 W 27th St S
- 2940 S Bennett Ave
- 2751 S Bennett Ave
- 2703 S Bennett Ave
- 3051 S Euclid Ave
- 3009 S Glenn Ave
- 2527 W Southgate St
- 2926 S Edwards Ave
- 2526 W 30th St S
- 2309 W Hadden St
- 2933 S Edwards Ave
- 2820 W 27th St S
- 2428 W Hadden St
- 2902 S Saint Paul Ave
- 2201 W 31st St S
- 2627 W Hadden Ave
- 2455 S Bennett Ave
- 3213 S Everett St
- 3039 S Millwood Ave
- 2460 S Bennett Ave
