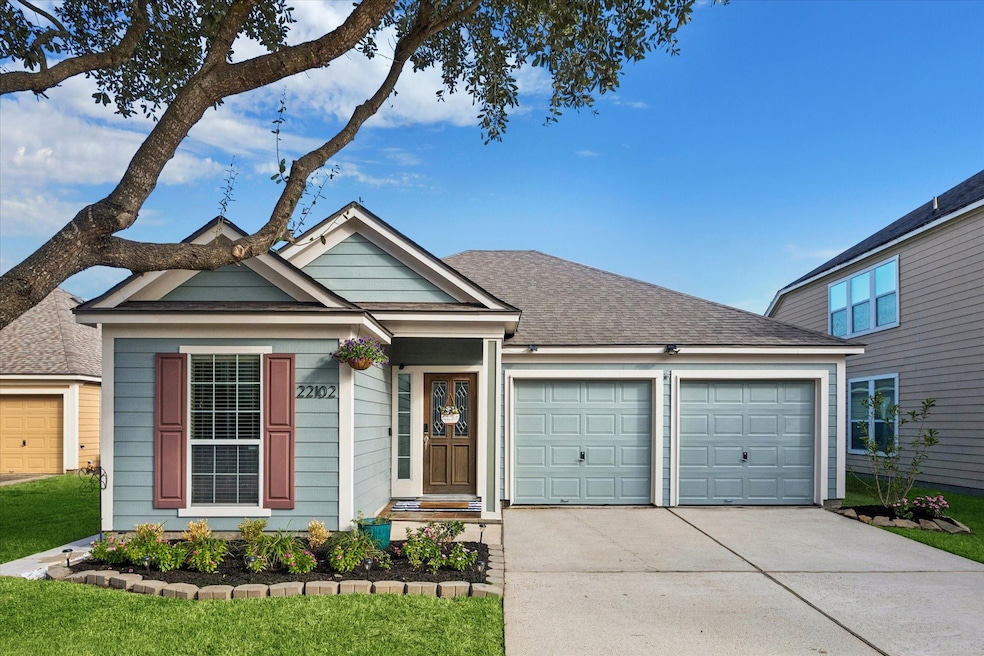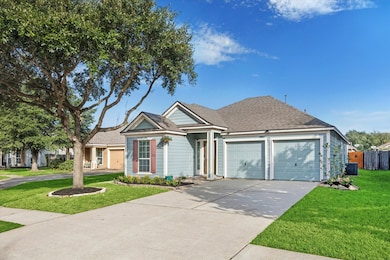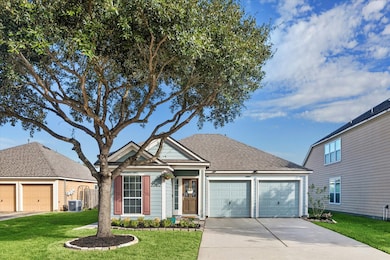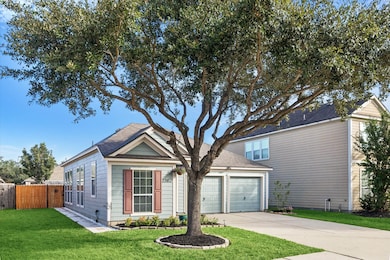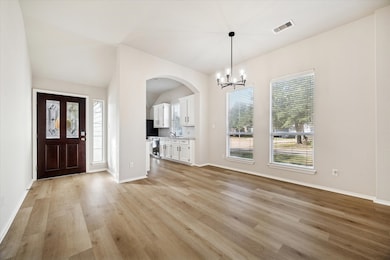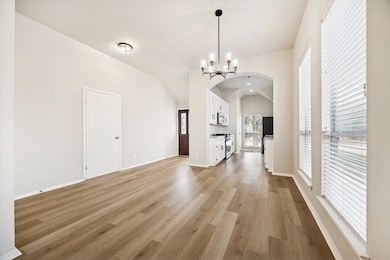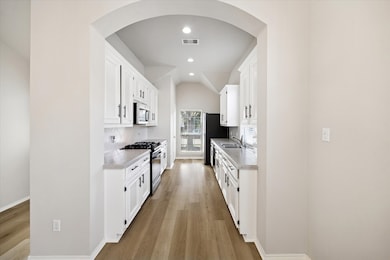Highlights
- Deck
- Contemporary Architecture
- Community Pool
- Morton Ranch Elementary School Rated A-
- Hydromassage or Jetted Bathtub
- Family Room Off Kitchen
About This Home
Beautifully maintained 3-bedroom, 2-bath home Move-In Ready! This charming home is ready for you with major recent upgrades inside and out for comfort, peace of mind and long-term value. New roof (installed Mar. 2025) for years of protection and worry-free living. Step into elegance to an updated kitchen with modern finishes and fresh style backsplash, counters, and cabinets. Brand-new luxury vinyl plank flooring (installed Oct. 2025) Enjoy tastefully painted walls throughout the home, soaring ceilings, open floor plan, spa-like master bathroom, walk-in closets and spacious backyard. This home sits on a cul-de-sac walking distance to community amenities: pool, lake, trails & playground. Zoned to top-rated Katy ISD with easy access to I-10 & 99.
Home Details
Home Type
- Single Family
Est. Annual Taxes
- $4,416
Year Built
- Built in 2006
Lot Details
- 5,485 Sq Ft Lot
- Cul-De-Sac
- Back Yard Fenced
Parking
- 2 Car Attached Garage
- Garage Door Opener
Home Design
- Contemporary Architecture
Interior Spaces
- 1,514 Sq Ft Home
- 1-Story Property
- Ceiling Fan
- Window Treatments
- Family Room Off Kitchen
- Combination Dining and Living Room
- Utility Room
Kitchen
- Gas Oven
- Gas Cooktop
- Microwave
- Dishwasher
- Disposal
Flooring
- Vinyl Plank
- Vinyl
Bedrooms and Bathrooms
- 3 Bedrooms
- 2 Full Bathrooms
- Hydromassage or Jetted Bathtub
- Bathtub with Shower
- Separate Shower
Laundry
- Dryer
- Washer
Outdoor Features
- Deck
- Patio
Schools
- Morton Ranch Elementary School
- Morton Ranch Junior High School
- Morton Ranch High School
Utilities
- Central Heating and Cooling System
- Heating System Uses Gas
Listing and Financial Details
- Property Available on 11/14/25
- Long Term Lease
Community Details
Overview
- Lakes At Mason Park Subdivision
Recreation
- Community Playground
- Community Pool
- Park
Pet Policy
- Call for details about the types of pets allowed
- Pet Deposit Required
Map
Source: Houston Association of REALTORS®
MLS Number: 69849202
APN: 1275910030045
- 22218 Blacktip Dr
- 2534 Grey Reef Dr
- 2515 Grey Reef Dr
- 22334 Guston Hall Ln
- 2319 Blue Reef Dr
- 22323 Albee Dr
- 22411 Albee Dr
- 2623 Ash Haven Ln
- 22102 Breezy Hill Dr
- 2743 Jeanene Ct
- 2922 Katybriar Ln
- 22107 Westland Creek
- 2703 Blue Mills Ct
- 22531 Guston Hall Ln
- 22519 Braken Manor Ln
- 2654 Anthony Hay Ln
- 3130 Palacious Falls Ln
- 21638 Dalton Spring Ln
- 22630 Powell House Ln
- 2739 Mustang Hill Ln
- 22119 Guston Hall Ln
- 2335 Seahorse Bend Dr
- 22206 Hesse Ct
- 2507 Grey Reef Dr
- 22423 Albee Dr
- 22151 Pearl Lake Dr
- 22102 Breezy Hill Dr
- 22527 Guston Hall Ln
- 2615 Elder Park Ct
- 21522 Stonecross Terrace Ln
- 3110 Rocky Crest Dr
- 22447 Stamford Brook Ct
- 22531 Heather Way Ct
- 21722 Manitou Falls Ln
- 3214 Frying Pan Place Unit A
- 3214 Frying Pan Place Unit B
- 22131 Rivermead Dr
- 2603 Kenwich Oaks Ln
- 3238 Frying Pan Place Unit A
- 2611 Anthony Hay Ln
