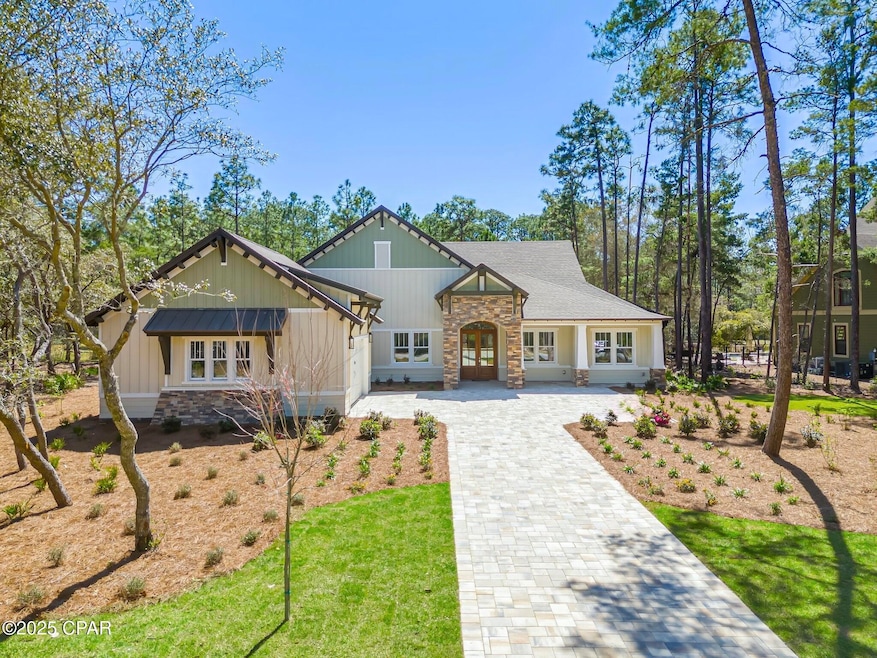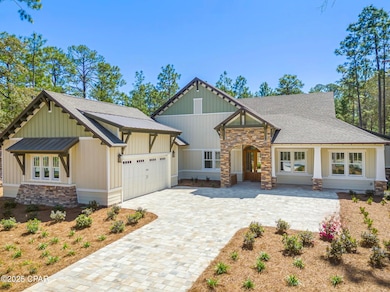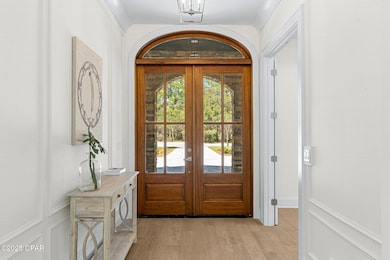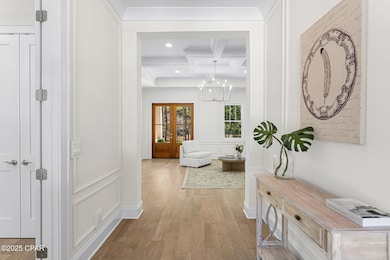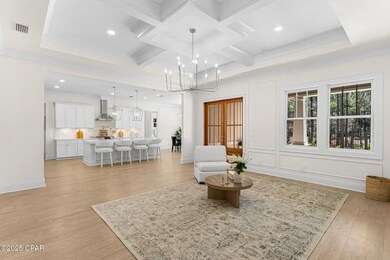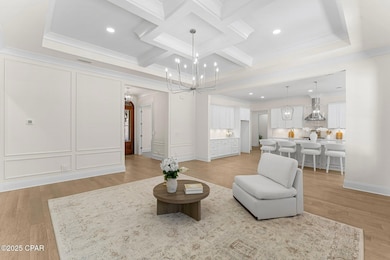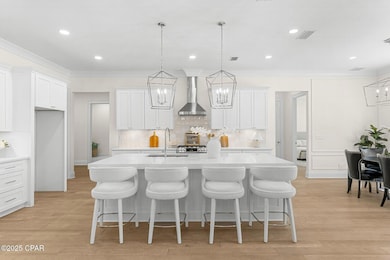22103 Marsh Rabbit Run Panama City Beach, FL 32413
Estimated payment $8,178/month
Highlights
- Boat Dock
- Golf Course Community
- New Construction
- J.R. Arnold High School Rated A-
- 24-Hour Security
- In Ground Pool
About This Home
Recently completed in 2025, this brand-new custom pool home is nestled in the private, gated community of Wild Heron, offering the perfect blend of modern luxury and relaxed coastal living, just minutes from 30A and the beach. Set on a peaceful 1⁄2-acre cul-de-sac lot, this 4-bedroom, 3.5-bath, 3,150 sq ft home features an open-concept layout with wide-plank hardwood floors and abundant natural light. All bedrooms are located on the first floor, creating effortless flow and convenience for family and guests. The designer kitchen shines with quartz counter-tops, a Café gas range and matching Café refrigerator, ceiling-height cabinetry, and a walk-in butler's pantry for seamless entertaining. The primary suite offers a private retreat with a spa-inspired bath, soaking tub, and spacious walk-in closet. The laundry room, conveniently located off the garage entrance, includes extra counter-top space and storage for everyday ease. Step outside to your resort-style backyard with a covered porch, in-ground pool, and lush landscaping, backing to natural privacy with no rear neighbors. Built for efficiency and comfort with hurricane-impact windows, spray foam insulation, a tankless gas water heater, and an 18 SEER Carrier heat pump. The over sized 2-car garage features a composite-clad door and upgraded finishes throughout. Residents of Wild Heron enjoy exclusive resort amenities, including a lakeside dock with kayaks, community pool and spa, fitness center, and scenic walking trails, all in a golf cart-friendly community minutes from Pier Park and 30A. Experience newly built coastal luxury at its finest: elegant, energy-efficient, and move-in ready. Have a Wonderful Day! Welcome to your dream coastal retreat. This new construction Custom Pool Home is nestled in a prime location within the highly sought-after, resort-style gated community of Wild Heron, this stunning 4-bedroom, 3.5-bathroom custom-built residence offers the epitome of luxury, comfort, and coastal charm. Situated on a serene cul-de-sac lot, this home provides privacy, tranquility, and proximity to Pier Park and the renowned 30A Beaches, just minutes away.
As you step through the elegant mahogany entry doors, you're welcomed into an expansive open-concept living area. The heart of the home features a light-filled kitchen, complete with a butler's pantry for effortless entertaining, and an inviting dining room, perfect for family gatherings and celebrations.
The thoughtfully designed split floor plan places the primary suite on one side of the home, offering a private retreat with serene views of the lush backyard oasis. The spa-like ensuite bathroom boasts an oversized soaking tub, luxurious finishes, and a spacious walk-in closet. Across the home, you'll find three additional bedrooms, ideal for family and guests. Convenience meets style with a generously sized laundry room located just off the garage entrance, adding function to your everyday living. Step outside into your own resort-style backyard paradise. Take a dip in the pool after a day of golf or unwind on one of the lounging areas. As evening falls, gather around the bonfire pit for storytelling and stargazing under the coastal sky. Every detail of this new construction home has been meticulously curated, featuring energy-efficient upgrades such as high-performance windows, spray foam insulation, a tankles gas water heater, LED lighting, and a state-of-the-art 18 SEER Carrier heat pump for year-round comfort. The exterior radiates coastal sophistication with rafter tails, wooden beams, stone accents, an upgraded composite-clad garage door, and covered porches perfect for savoring the beauty of the professionally landscaped backyard. As a resident of Wild Heron, you'll enjoy exclusive resort-style amenities, including swimming pools, a hot tub, a fitness center, scenic nature trails, kayaks, and dock access to Lake Powell. With an unbeatable location just 8 minutes to beach access, close to shopping, dining, and the vibrant energy of 30A and Pier Park, this exceptional home offers the ultimate in coastal living.
Open House Schedule
-
Thursday, November 13, 202512:00 to 3:00 pm11/13/2025 12:00:00 PM +00:0011/13/2025 3:00:00 PM +00:00Add to Calendar
Home Details
Home Type
- Single Family
Est. Annual Taxes
- $3,771
Year Built
- Built in 2025 | New Construction
Lot Details
- 0.53 Acre Lot
- Lot Dimensions are 120x190
- Waterfront
- Cul-De-Sac
Parking
- 2 Car Garage
Home Design
- Craftsman Architecture
Interior Spaces
- 1-Story Property
- Water Views
- Kitchen Island
- Laundry Room
Flooring
- Wood
- Marble
Bedrooms and Bathrooms
- 5 Bedrooms
Pool
- In Ground Pool
- Fence Around Pool
Schools
- West Bay Elementary School
- Surfside Middle School
- Arnold High School
Utilities
- Central Air
- Heating Available
Additional Features
- ENERGY STAR Qualified Equipment for Heating
- Covered Patio or Porch
Community Details
Overview
- Property has a Home Owners Association
- Association fees include fishing rights, golf, pool(s), security, tennis courts
- Wild Heron Phase I Subdivision
Amenities
- Community Barbecue Grill
- Picnic Area
Recreation
- Boat Dock
- Golf Course Community
- Tennis Courts
- Community Spa
Security
- 24-Hour Security
Map
Home Values in the Area
Average Home Value in this Area
Tax History
| Year | Tax Paid | Tax Assessment Tax Assessment Total Assessment is a certain percentage of the fair market value that is determined by local assessors to be the total taxable value of land and additions on the property. | Land | Improvement |
|---|---|---|---|---|
| 2024 | $3,771 | $70,710 | -- | -- |
| 2023 | $3,771 | $90,667 | $90,667 | $0 |
| 2022 | $2,983 | $58,438 | $58,438 | $0 |
| 2021 | $2,738 | $43,000 | $43,000 | $0 |
| 2020 | $2,501 | $43,000 | $43,000 | $0 |
| 2019 | $2,508 | $43,000 | $43,000 | $0 |
| 2018 | $2,619 | $49,500 | $0 | $0 |
| 2017 | $2,883 | $45,000 | $0 | $0 |
| 2016 | $3,293 | $47,162 | $0 | $0 |
| 2015 | $3,257 | $41,000 | $0 | $0 |
| 2014 | $3,374 | $41,000 | $0 | $0 |
Property History
| Date | Event | Price | List to Sale | Price per Sq Ft |
|---|---|---|---|---|
| 10/14/2025 10/14/25 | For Sale | $1,495,000 | 0.0% | $475 / Sq Ft |
| 10/05/2025 10/05/25 | Pending | -- | -- | -- |
| 07/24/2025 07/24/25 | Price Changed | $1,495,000 | -6.3% | $475 / Sq Ft |
| 06/06/2025 06/06/25 | Price Changed | $1,595,000 | -3.3% | $506 / Sq Ft |
| 03/19/2025 03/19/25 | For Sale | $1,649,000 | -- | $523 / Sq Ft |
Purchase History
| Date | Type | Sale Price | Title Company |
|---|---|---|---|
| Warranty Deed | $78,000 | Setco Services Llc | |
| Public Action Common In Florida Clerks Tax Deed Or Tax Deeds Or Property Sold For Taxes | $34,721 | Attorney | |
| Warranty Deed | $525,000 | Southern Escrow & Title Llc | |
| Warranty Deed | $310,000 | Diamond Title Agency Inc | |
| Special Warranty Deed | $219,000 | Diamond Title Agency |
Mortgage History
| Date | Status | Loan Amount | Loan Type |
|---|---|---|---|
| Previous Owner | $472,500 | Purchase Money Mortgage | |
| Previous Owner | $279,000 | Purchase Money Mortgage | |
| Previous Owner | $197,900 | Purchase Money Mortgage |
Source: Central Panhandle Association of REALTORS®
MLS Number: 770644
APN: 35271-102-000
- 22114 Marsh Rabbit Run
- 1408 Courtside Dr Unit 601
- 1508 Match Point Ln Unit 302
- 1508 Match Point 302 Ln Unit 302
- 1503 Match Point Ln Unit 502
- 1501 Match Point Ln Unit 501
- 1512 Match Point Ln Unit 201
- 1509 Marsh Point Ln
- 22207 Fox Glenn Trace
- 1401 Turtleback Trail
- 1518 Sweet Bay Trail
- 1609 Dayflower Dr
- 1118 E Water Oak Bend
- 1117 E Water Oak Bend
- 1115 E Water Oak Bend
- 1119 E Water Oak Bend
- 1113 E Water Oak Bend
- 1107 E Water Oak Bend
- 1112 Prospect Promenade Unit 201
- 1112 Prospect Promenade Unit 104
- 1411 Courtside Dr
- 1101 Sawgrass Ct Unit 105
- 1105 Prospect Promenade Unit 302
- 131 Eagle Trace Ct
- 610 Sea Breeze Dr
- 709 Landing Cir
- 22942 Ann Miller Rd
- 225 Turtle Cove
- 22958 Ann Miller Rd
- 22942 Ann Miller Rd Unit 111
- 24200 Panama City Beach Pkwy
- 22609 Sunset Ave
- 21628 Marlin Ave
- 22107 Bataan Ave Unit B
- 22111 Bataan Ave
- 21829 Pompano Ave
- 21101 Panama City Beach Pkwy
- 23223 Front Beach Rd Unit 134
- 79 Grande Pointe Dr S
- 50 Grande Pointe Dr
